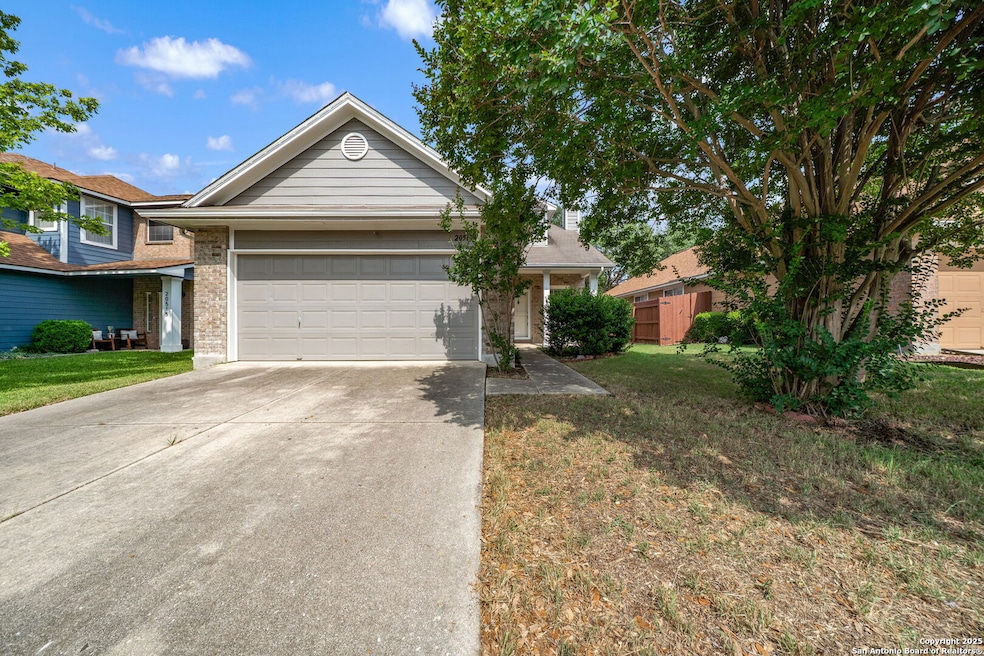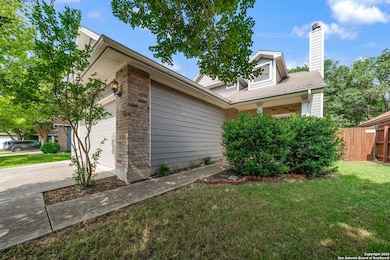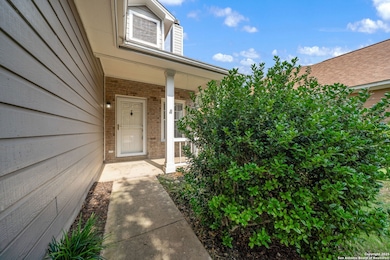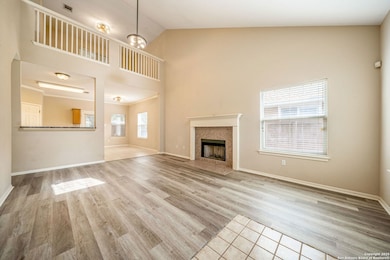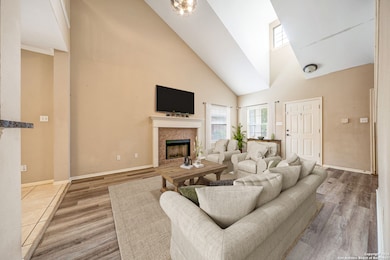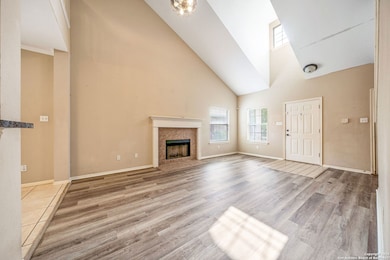
20519 View Meadow San Antonio, TX 78258
Stone Oak NeighborhoodEstimated payment $2,124/month
Highlights
- Very Popular Property
- Mature Trees
- Two Living Areas
- Wilderness Oak Elementary School Rated A
- Loft
- Covered patio or porch
About This Home
Investor Special in Stone Oak - Fixer-Upper Opportunity! Located near the end of a quiet cul-de-sac in a desirable gated community, this Stone Oak gem is packed with potential! With a little TLC, this home will shine once again - perfect for investors, flippers, or those looking to customize their dream space. Features include a Primary suite downstairs, Open-concept living area, Loft and 2 additional bedrooms upstairs, Two-car garage and Spacious backyard with mature trees. The roof does need replacement, as well as interior updating. It's your vision -bring all your ideas and bring this property back to life. With its unbeatable location in the Stone Oak area, this is a can't-miss opportunity for the right buyer. Bring your tools and creativity - this one won't last long! Selling As-Is.
Home Details
Home Type
- Single Family
Est. Annual Taxes
- $6,869
Year Built
- Built in 1999
Lot Details
- 4,922 Sq Ft Lot
- Fenced
- Mature Trees
HOA Fees
- $50 Monthly HOA Fees
Parking
- 2 Car Attached Garage
Home Design
- Slab Foundation
- Composition Roof
Interior Spaces
- 1,613 Sq Ft Home
- Property has 2 Levels
- Ceiling Fan
- Chandelier
- Window Treatments
- Family Room with Fireplace
- Two Living Areas
- Loft
- Game Room
Kitchen
- Walk-In Pantry
- Stove
- Microwave
- Dishwasher
Flooring
- Carpet
- Ceramic Tile
Bedrooms and Bathrooms
- 3 Bedrooms
Laundry
- Laundry on main level
- Washer Hookup
Outdoor Features
- Covered patio or porch
Utilities
- Central Heating and Cooling System
- Electric Water Heater
- Sewer Holding Tank
Listing and Financial Details
- Legal Lot and Block 92 / 1
- Assessor Parcel Number 176250010920
Community Details
Overview
- $250 HOA Transfer Fee
- Stone Oak Meadows Association
- Stone Oak Meadows Subdivision
- Mandatory home owners association
Security
- Controlled Access
Map
Home Values in the Area
Average Home Value in this Area
Tax History
| Year | Tax Paid | Tax Assessment Tax Assessment Total Assessment is a certain percentage of the fair market value that is determined by local assessors to be the total taxable value of land and additions on the property. | Land | Improvement |
|---|---|---|---|---|
| 2023 | $6,870 | $306,940 | $71,820 | $235,120 |
| 2022 | $6,667 | $270,180 | $60,870 | $209,310 |
| 2021 | $5,654 | $221,300 | $53,090 | $168,210 |
| 2020 | $5,514 | $212,610 | $35,980 | $176,630 |
| 2019 | $5,607 | $210,510 | $35,980 | $174,530 |
| 2018 | $5,547 | $207,760 | $35,980 | $171,780 |
| 2017 | $4,925 | $182,750 | $35,980 | $146,770 |
| 2016 | $4,794 | $177,890 | $35,980 | $141,910 |
| 2015 | $4,080 | $163,210 | $24,650 | $138,560 |
| 2014 | $4,080 | $155,530 | $0 | $0 |
Property History
| Date | Event | Price | Change | Sq Ft Price |
|---|---|---|---|---|
| 05/23/2025 05/23/25 | For Sale | $268,275 | +30.9% | $166 / Sq Ft |
| 05/27/2020 05/27/20 | Off Market | -- | -- | -- |
| 02/20/2020 02/20/20 | Sold | -- | -- | -- |
| 02/08/2020 02/08/20 | For Sale | $204,963 | 0.0% | $127 / Sq Ft |
| 03/08/2017 03/08/17 | For Rent | $1,850 | 0.0% | -- |
| 03/08/2017 03/08/17 | Rented | $1,850 | +2.8% | -- |
| 06/14/2016 06/14/16 | For Rent | $1,800 | +9.1% | -- |
| 06/14/2016 06/14/16 | Rented | $1,650 | -- | -- |
Purchase History
| Date | Type | Sale Price | Title Company |
|---|---|---|---|
| Warranty Deed | -- | Ort | |
| Vendors Lien | -- | Chicago Title | |
| Vendors Lien | -- | None Available | |
| Vendors Lien | -- | Alamo Title Company |
Mortgage History
| Date | Status | Loan Amount | Loan Type |
|---|---|---|---|
| Previous Owner | $138,750 | Adjustable Rate Mortgage/ARM | |
| Previous Owner | $60,000 | New Conventional | |
| Previous Owner | $102,100 | Unknown | |
| Previous Owner | $102,100 | No Value Available |
Similar Homes in San Antonio, TX
Source: San Antonio Board of REALTORS®
MLS Number: 1869553
APN: 17625-001-0920
- 1319 Cadley Ct
- 20402 Messina
- 19907 Messina
- 20423 Terrabianca
- 19902 Messina
- 1015 Campanile
- 1018 Peg Oak
- 19711 Messina
- 823 Peg Oak
- 19538 Clay Oak
- 20615 Cliff Park
- 20630 Cliff Park
- 1534 Melanie Cir
- 20431 Cliff Park
- 20514 Cliff Park
- 627 Midway Crest
- 823 Synergy Ln
- 19538 Azure Oak
- 19407 Desert Oak
- 734 Virgin Oak
