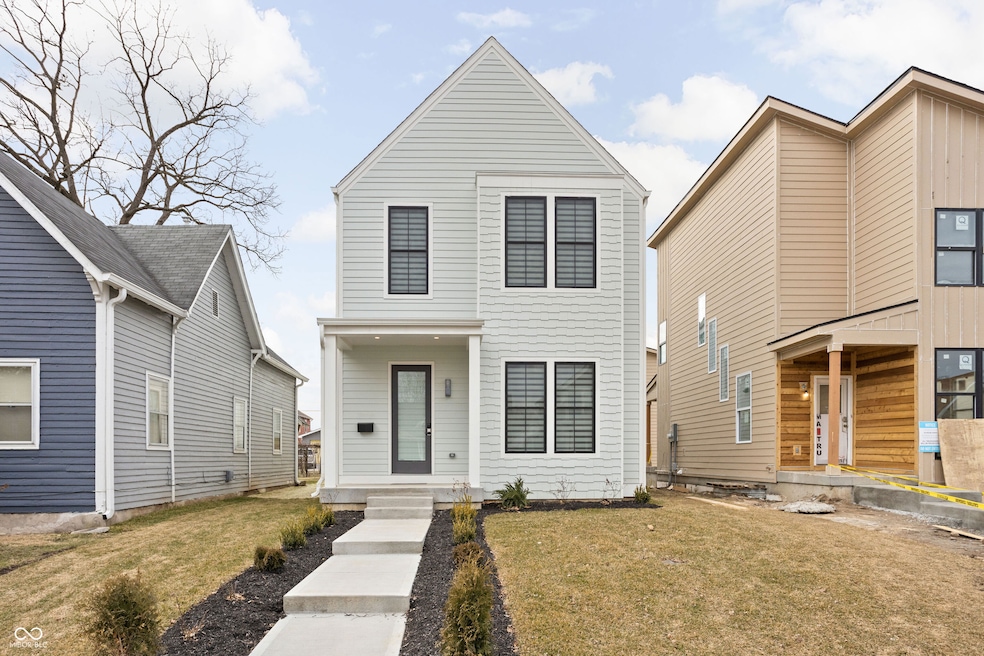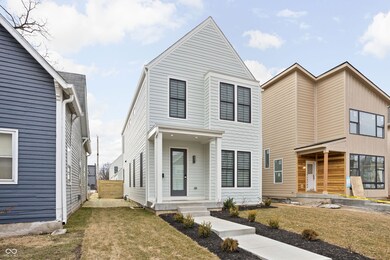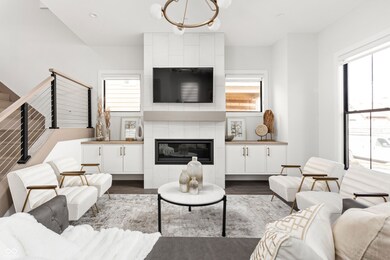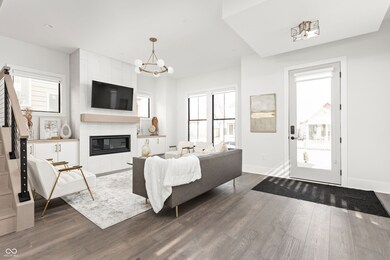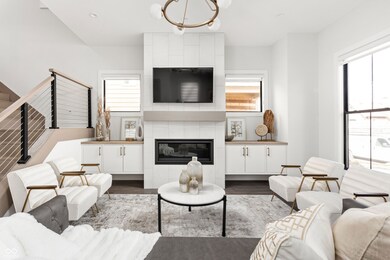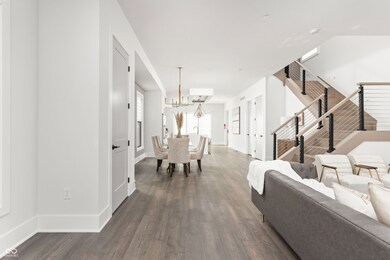
2052 Bellefontaine St Indianapolis, IN 46202
Near Northside NeighborhoodHighlights
- Contemporary Architecture
- No HOA
- Breakfast Room
- Engineered Wood Flooring
- Covered patio or porch
- 2 Car Detached Garage
About This Home
As of March 2025Quality, quality, quality!!! Sleek and sophisticated, this incomparable quality custom-built home is the epitome of urban living! Built by a premier custom builder who was an absolute perfectionist with attention to detail, it is a magical combination of architectural style and high-end building materials and finishes. Stunning main floor with 10' ceilings, engineered hardwoods, Marvin windows throughout, chef's kitchen with custom cabinets, Brizo plumbing, luxury Fisher & Paykel appliances, Carrera 10' waterfall island, huge 8' tall Marvin sliding doors lead out back to an entertainer's deck! Custom stair railings lead upstairs to a beautiful master suite with zero entry shower & soaking tub with Brizo fixtures. Fully finished basement with TWO bedrooms and a large living area for hosting! Great design AND modern technology - Control4 Home automation, hardwired security w/smart locks & cameras. Great location in the walkable Kennedy King neighborhood - Blocks from the Monon Trail, West Fork Whiskey, Bottleworks, and much more! This is truly a special home with all the modern quality cutting-edge features, but with a warm traditional inviting feeling. Don't miss it!!!!!
Last Agent to Sell the Property
F.C. Tucker Company Brokerage Email: teamthieroff@talktotucker.com License #RB14042348 Listed on: 02/14/2025

Last Buyer's Agent
Tyler Renick
Tyler Knows Real Estate LLC
Home Details
Home Type
- Single Family
Est. Annual Taxes
- $13,062
Year Built
- Built in 2021
Parking
- 2 Car Detached Garage
Home Design
- Contemporary Architecture
- Traditional Architecture
- Wood Siding
- Concrete Perimeter Foundation
Interior Spaces
- 2-Story Property
- Window Screens
- Living Room with Fireplace
- Breakfast Room
- Attic Access Panel
- Laundry on upper level
Kitchen
- Eat-In Kitchen
- Breakfast Bar
- <<convectionOvenToken>>
- Gas Oven
- Gas Cooktop
- Range Hood
- <<microwave>>
- Dishwasher
- ENERGY STAR Qualified Appliances
- Kitchen Island
- Disposal
Flooring
- Engineered Wood
- Carpet
Bedrooms and Bathrooms
- 5 Bedrooms
- Walk-In Closet
Finished Basement
- 9 Foot Basement Ceiling Height
- Sump Pump
- Basement Window Egress
Home Security
- Monitored
- Smart Lights or Controls
- Smart Thermostat
- Radon Detector
Utilities
- Forced Air Heating System
- Heating System Uses Gas
- Electric Water Heater
Additional Features
- Covered patio or porch
- 4,879 Sq Ft Lot
Community Details
- No Home Owners Association
- Merrills Sub Johnson Heirs Subdivision
Listing and Financial Details
- Tax Lot 490636205004000101
- Assessor Parcel Number 490636205004000101
- Seller Concessions Not Offered
Ownership History
Purchase Details
Home Financials for this Owner
Home Financials are based on the most recent Mortgage that was taken out on this home.Purchase Details
Home Financials for this Owner
Home Financials are based on the most recent Mortgage that was taken out on this home.Purchase Details
Home Financials for this Owner
Home Financials are based on the most recent Mortgage that was taken out on this home.Purchase Details
Purchase Details
Home Financials for this Owner
Home Financials are based on the most recent Mortgage that was taken out on this home.Similar Homes in Indianapolis, IN
Home Values in the Area
Average Home Value in this Area
Purchase History
| Date | Type | Sale Price | Title Company |
|---|---|---|---|
| Warranty Deed | $746,250 | First American Title | |
| Warranty Deed | -- | Drake Andrew R | |
| Warranty Deed | $685,000 | Drake Andrew R | |
| Quit Claim Deed | -- | None Available | |
| Warranty Deed | $71,000 | Security Title |
Mortgage History
| Date | Status | Loan Amount | Loan Type |
|---|---|---|---|
| Open | $708,938 | New Conventional | |
| Previous Owner | $513,750 | New Conventional | |
| Previous Owner | $513,750 | New Conventional | |
| Previous Owner | $400,000 | Commercial |
Property History
| Date | Event | Price | Change | Sq Ft Price |
|---|---|---|---|---|
| 03/21/2025 03/21/25 | Sold | $746,250 | -2.5% | $227 / Sq Ft |
| 03/01/2025 03/01/25 | Pending | -- | -- | -- |
| 02/14/2025 02/14/25 | For Sale | $765,000 | +977.5% | $232 / Sq Ft |
| 06/09/2020 06/09/20 | Sold | $71,000 | +1.6% | -- |
| 05/18/2020 05/18/20 | Pending | -- | -- | -- |
| 05/17/2020 05/17/20 | For Sale | $69,900 | -- | -- |
Tax History Compared to Growth
Tax History
| Year | Tax Paid | Tax Assessment Tax Assessment Total Assessment is a certain percentage of the fair market value that is determined by local assessors to be the total taxable value of land and additions on the property. | Land | Improvement |
|---|---|---|---|---|
| 2024 | $13,132 | $567,100 | $26,900 | $540,200 |
| 2023 | $13,132 | $550,700 | $26,900 | $523,800 |
| 2022 | $12,563 | $494,600 | $26,900 | $467,700 |
| 2021 | $692 | $20,900 | $20,900 | $0 |
| 2020 | $619 | $20,900 | $20,900 | $0 |
| 2019 | $630 | $20,900 | $20,900 | $0 |
| 2018 | $650 | $20,900 | $20,900 | $0 |
| 2017 | $576 | $20,900 | $20,900 | $0 |
| 2016 | $546 | $20,900 | $20,900 | $0 |
| 2014 | $611 | $20,900 | $20,900 | $0 |
| 2013 | $618 | $20,900 | $20,900 | $0 |
Agents Affiliated with this Home
-
William Beal

Seller's Agent in 2025
William Beal
F.C. Tucker Company
(765) 894-0564
14 in this area
49 Total Sales
-
T
Buyer's Agent in 2025
Tyler Renick
Tyler Knows Real Estate LLC
-
John Abernathy

Seller's Agent in 2020
John Abernathy
Abernathy, REALTORS Inc.
(317) 290-6878
14 Total Sales
-
T
Buyer's Agent in 2020
Terry Brown
CENTURY 21 Scheetz
Map
Source: MIBOR Broker Listing Cooperative®
MLS Number: 22021664
APN: 49-06-36-205-004.000-101
- 2033 Carrollton Ave
- 2035 Carrollton Ave
- 2015 N College Ave
- 932 N Broadway St Unit 4
- 902 N Broadway St
- 1918 Cornell Ave
- 1935 Cornell Ave
- 2125 Coretta Way
- 2026 Alvord St
- 2139 Coretta Way
- 1905 Cornell Ave
- 2150 Bellefontaine St
- 2149 N College Ave
- 2141 Bellefontaine St
- 2151 N College Ave
- 1818 N Cornell Ave
- 1802 Bellefontaine St
- 608 E 21st St
- 531 E 20th St
- 2024 Yandes St
