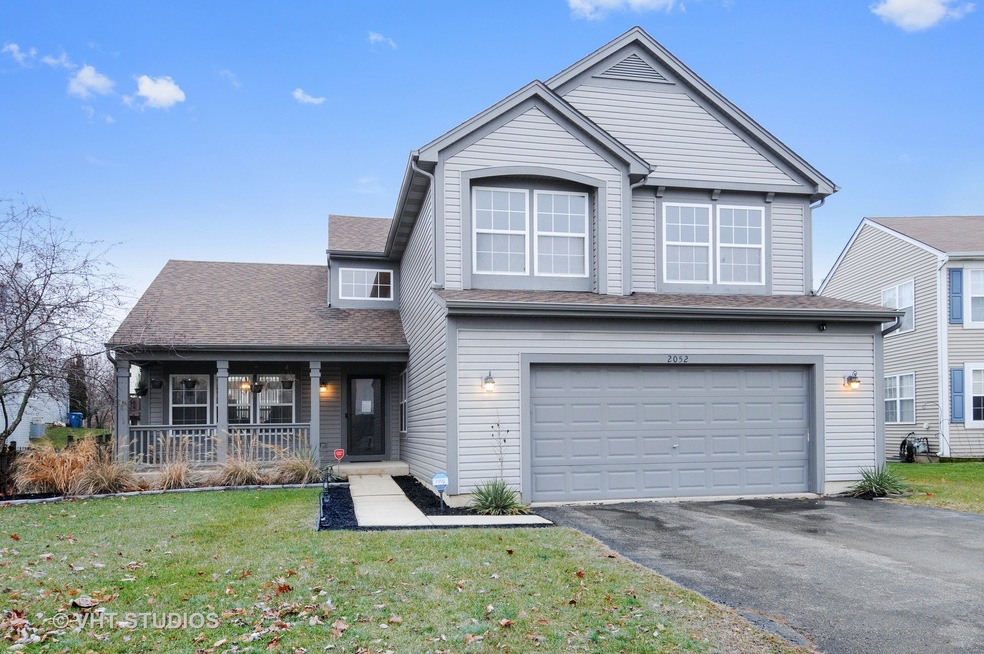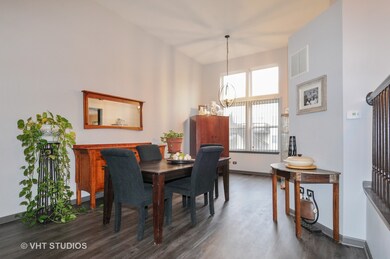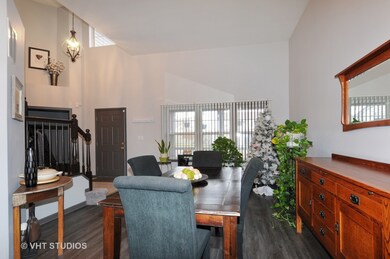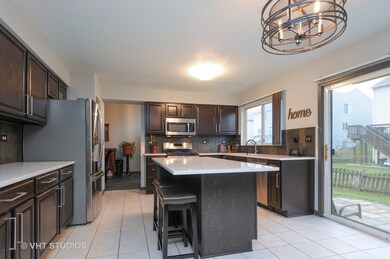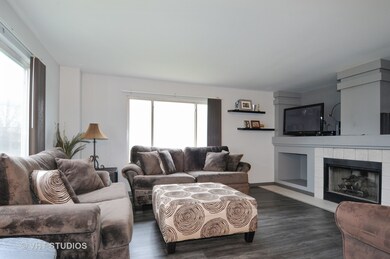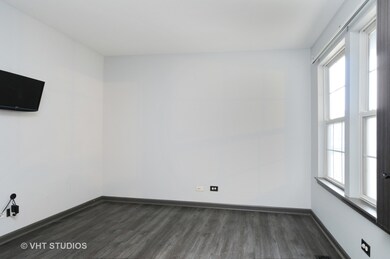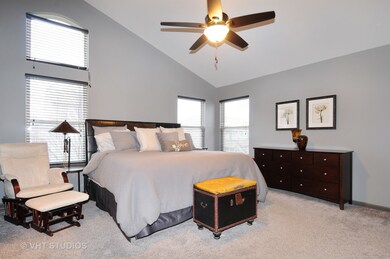
2052 Dunhill Ln Aurora, IL 60503
Far Southeast NeighborhoodEstimated Value: $458,117 - $489,000
Highlights
- Recreation Room
- Vaulted Ceiling
- Home Gym
- The Wheatlands Elementary School Rated A-
- Wood Flooring
- 3-minute walk to Summerlin Park
About This Home
As of March 2019Wonderful home in the Summerlin subdivision! Over 3500 square feet of living space. Front porch to enjoy your morning and evening beverage. 2 story entry with new light fixture. Large family room with gas fireplace. Kitchen was completely remodeled! Stainless steel appliances, granite island/breakfast bar and pantry. Dining room is large enough to use as a combo formal living space if needed. New COREtec flooring. 1st floor den/office. Large mud/laundry room with 3 year new washer and dryer. New modern light fixtures throughout. Whole house was painted less than 3 years ago. New Custom blinds. Large master suite with vaulted ceiling, full bath with separate shower, double sinks with new faucets and walk-in closet. Full finished basement has large family room and recreation room with a bar, work out area, and lots of storage. Back yard is fenced with a custom patio. Roof and siding are less than 5 years new. Park and basketball court at the end of the street. Great school district 308!
Last Agent to Sell the Property
Weichert, Realtors - Homes by Presto License #475128506 Listed on: 12/21/2018

Home Details
Home Type
- Single Family
Est. Annual Taxes
- $10,271
Year Built
- 2000
Lot Details
- East or West Exposure
- Fenced Yard
HOA Fees
- $19 per month
Parking
- Attached Garage
- Garage Door Opener
- Driveway
- Garage Is Owned
Home Design
- Slab Foundation
- Asphalt Shingled Roof
- Vinyl Siding
Interior Spaces
- Vaulted Ceiling
- Gas Log Fireplace
- Den
- Recreation Room
- Game Room
- Storage Room
- Home Gym
- Wood Flooring
- Finished Basement
- Basement Fills Entire Space Under The House
Kitchen
- Breakfast Bar
- Walk-In Pantry
- Oven or Range
- Microwave
- Dishwasher
- Stainless Steel Appliances
- Kitchen Island
- Disposal
Bedrooms and Bathrooms
- Primary Bathroom is a Full Bathroom
- Dual Sinks
- Separate Shower
Laundry
- Laundry on main level
- Dryer
- Washer
Outdoor Features
- Stamped Concrete Patio
- Porch
Utilities
- Forced Air Heating and Cooling System
- Heating System Uses Gas
Listing and Financial Details
- Homeowner Tax Exemptions
- $1,000 Seller Concession
Ownership History
Purchase Details
Home Financials for this Owner
Home Financials are based on the most recent Mortgage that was taken out on this home.Purchase Details
Home Financials for this Owner
Home Financials are based on the most recent Mortgage that was taken out on this home.Purchase Details
Home Financials for this Owner
Home Financials are based on the most recent Mortgage that was taken out on this home.Purchase Details
Home Financials for this Owner
Home Financials are based on the most recent Mortgage that was taken out on this home.Purchase Details
Home Financials for this Owner
Home Financials are based on the most recent Mortgage that was taken out on this home.Similar Homes in Aurora, IL
Home Values in the Area
Average Home Value in this Area
Purchase History
| Date | Buyer | Sale Price | Title Company |
|---|---|---|---|
| Anderson Jason M | $302,000 | Carrington Title Partners Ll | |
| Banks Michelle A | $300,000 | Law Title Insurance | |
| Harris Orlena | $251,000 | Preferred Title Insurance Ag | |
| Thomas Daniel | $239,500 | First American Title Co | |
| Matthews Jason E | $227,500 | Chicago Title Insurance Co |
Mortgage History
| Date | Status | Borrower | Loan Amount |
|---|---|---|---|
| Open | Anderson Jason M | $57,700 | |
| Open | Anderson Jason M | $270,000 | |
| Closed | Anderson Jason M | $271,498 | |
| Closed | Anderson Jason M | $271,800 | |
| Previous Owner | Anderson Jason M | $271,800 | |
| Previous Owner | Banks Michelle A | $299,900 | |
| Previous Owner | Harris Orlena | $200,800 | |
| Previous Owner | Thomas Daniel | $231,369 | |
| Previous Owner | Matthews Jason E | $180,000 |
Property History
| Date | Event | Price | Change | Sq Ft Price |
|---|---|---|---|---|
| 03/08/2019 03/08/19 | Sold | $302,000 | -2.6% | $127 / Sq Ft |
| 01/23/2019 01/23/19 | Pending | -- | -- | -- |
| 12/21/2018 12/21/18 | For Sale | $310,000 | -- | $130 / Sq Ft |
Tax History Compared to Growth
Tax History
| Year | Tax Paid | Tax Assessment Tax Assessment Total Assessment is a certain percentage of the fair market value that is determined by local assessors to be the total taxable value of land and additions on the property. | Land | Improvement |
|---|---|---|---|---|
| 2023 | $10,271 | $117,744 | $25,199 | $92,545 |
| 2022 | $10,271 | $108,022 | $23,118 | $84,904 |
| 2021 | $9,640 | $98,201 | $21,016 | $77,185 |
| 2020 | $9,552 | $96,276 | $20,604 | $75,672 |
| 2019 | $9,576 | $94,431 | $20,604 | $73,827 |
| 2018 | $9,186 | $91,167 | $19,892 | $71,275 |
| 2017 | $8,906 | $84,025 | $18,334 | $65,691 |
| 2016 | $8,536 | $79,644 | $17,378 | $62,266 |
| 2015 | $8,797 | $75,851 | $16,550 | $59,301 |
| 2014 | $8,675 | $71,557 | $15,613 | $55,944 |
| 2013 | $8,675 | $72,280 | $15,771 | $56,509 |
Agents Affiliated with this Home
-
Holli Thurston

Seller's Agent in 2019
Holli Thurston
Weichert, Realtors - Homes by Presto
(630) 440-5865
3 in this area
89 Total Sales
-
Christina Miller

Seller Co-Listing Agent in 2019
Christina Miller
Baird Warner
(630) 479-4825
5 in this area
122 Total Sales
-
Pramila Singh
P
Buyer's Agent in 2019
Pramila Singh
Charles Rutenberg Realty of IL
(630) 414-5729
1 in this area
20 Total Sales
Map
Source: Midwest Real Estate Data (MRED)
MLS Number: MRD10135633
APN: 03-01-160-029
- 2013 Eastwick Ln
- 1657 Fredericksburg Ln Unit 4
- 1676 Fredericksburg Ln
- 1917 Turtle Creek Ct
- 629 Lincoln Station Dr Unit 1503
- 1913 Misty Ridge Ln Unit 5
- 1754 Landreth Ct
- 1553 Catalina Ln
- 1741 Fredericksburg Ln
- 1874 Wisteria Dr Unit 333
- 1932 Royal Ln
- 1876 Ione Ln
- 1799 Indian Hill Ln Unit 4113
- 1639 Sedona Ave
- 977 Amethyst Ln
- 3328 Fulshear Cir
- 3326 Fulshear Cir
- 3408 Fulshear Cir
- 1919 Indian Hill Ln Unit 4035
- 387 Essex Dr
- 2052 Dunhill Ln
- 2044 Dunhill Ln
- 2060 Dunhill Ln
- 2031 Chesterfield Ln
- 2039 Chesterfield Ln
- 2036 Dunhill Ln
- 2023 Chesterfield Ln
- 2068 Dunhill Ln
- 2047 Chesterfield Ln
- 2051 Dunhill Ln
- 2075 Dunhill Ln
- 2015 Chesterfield Ln
- 2043 Dunhill Ln
- 2028 Dunhill Ln
- 2063 Chesterfield Ln
- 2035 Dunhill Ln Unit 3
- 2079 Chesterfield Ln
- 2007 Chesterfield Ln
- 2020 Dunhill Ln
- 2091 Dunhill Ln Unit 3
