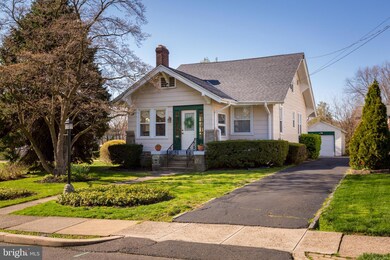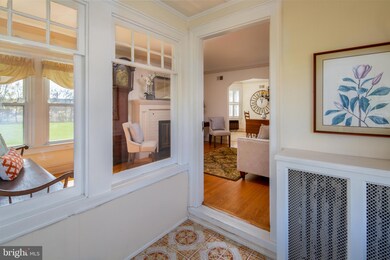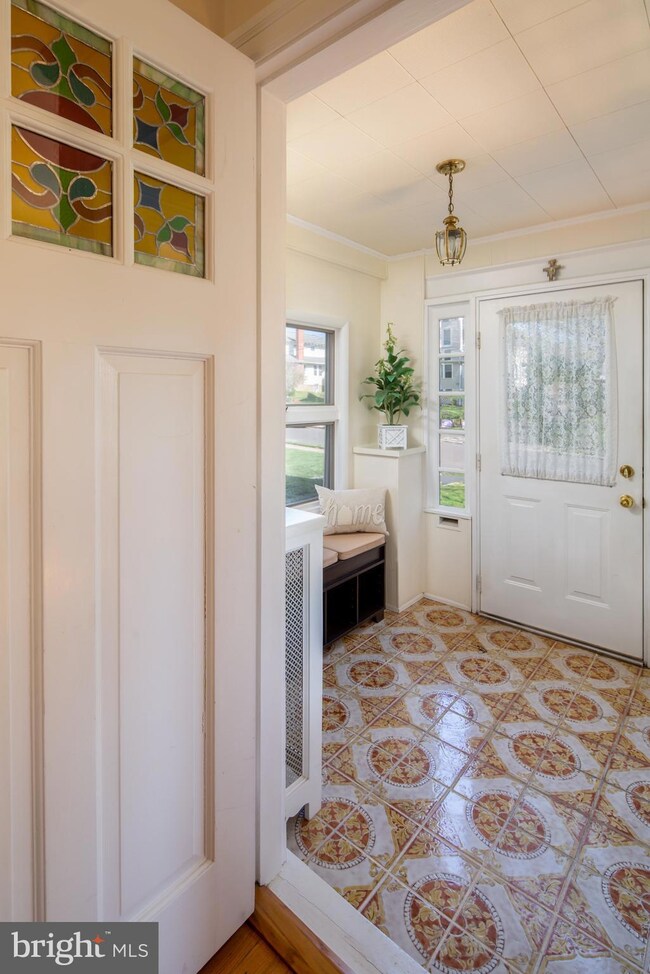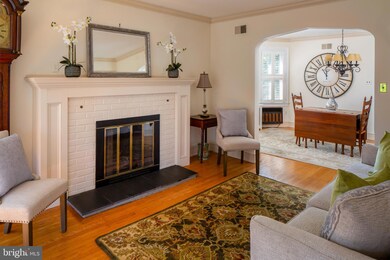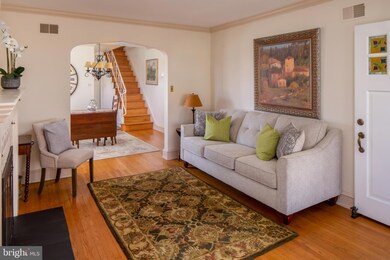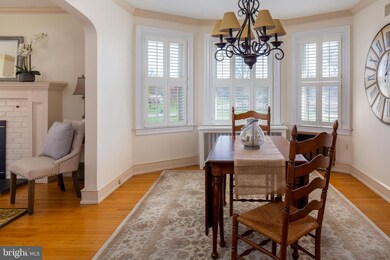
2052 Kenmore Ave Glenside, PA 19038
Estimated Value: $297,000 - $493,000
Highlights
- Cape Cod Architecture
- Wood Flooring
- Garden View
- Abington Senior High School Rated A-
- Main Floor Bedroom
- 2-minute walk to Hallowell Park
About This Home
As of July 2020This sunny and delightful c. 1920's bungalow is a cheerful place to call home. A bright, enclosed entry opens to the cozy fireside living room. Wood floors flow into the dining room, which has crown molding and a bay window. The updated kitchen features gray cabinets, granite countertops, and newer appliances. Enjoy the seasons in the enclosed sun porch with lots of windows. Two first floor bedrooms are an added bonus that allow for one-floor living. A full bathroom with a tub/shower is also on the main floor. The second floor features another bedroom, a bonus room, ample closets, and a powder room. Additional features include level front and rear yards, a private driveway, and a 0ne-car detached garage. This home has been well maintained and features a new roof. Adding your own design and improvements will make for a quality investment! The town of Glenside, located in well respected Abington School District, is known for its charming small-town spirit. This home is nicely situated next to Hallowell Park with plenty of green space. This adorable abode is also close to the Keswick Village and Theater, Glenside Train, Glenside Pub and Arcadia University. Wonderful neighborhood location!
Last Buyer's Agent
AJ Staskin
Keller Williams Real Estate-Horsham
Home Details
Home Type
- Single Family
Est. Annual Taxes
- $4,095
Year Built
- Built in 1927
Lot Details
- 6,718 Sq Ft Lot
- Lot Dimensions are 50.00 x 0.00
Parking
- 1 Car Detached Garage
- Driveway
Home Design
- Cape Cod Architecture
- Frame Construction
Interior Spaces
- 1,324 Sq Ft Home
- Property has 1.5 Levels
- Crown Molding
- Ceiling Fan
- 1 Fireplace
- Living Room
- Dining Room
- Bonus Room
- Garden Views
- Unfinished Basement
- Basement Fills Entire Space Under The House
- Laundry on lower level
Flooring
- Wood
- Carpet
Bedrooms and Bathrooms
Outdoor Features
- Porch
Schools
- Copper Beech Elementary School
- Abington Junior Middle School
- Abington Senior High School
Utilities
- Cooling System Mounted In Outer Wall Opening
- Hot Water Heating System
Community Details
- No Home Owners Association
- Glenside Subdivision
Listing and Financial Details
- Tax Lot 015
- Assessor Parcel Number 30-00-35580-003
Ownership History
Purchase Details
Home Financials for this Owner
Home Financials are based on the most recent Mortgage that was taken out on this home.Purchase Details
Similar Homes in Glenside, PA
Home Values in the Area
Average Home Value in this Area
Purchase History
| Date | Buyer | Sale Price | Title Company |
|---|---|---|---|
| Carter Melanie Slavin | $339,000 | None Available | |
| Wackerman John | $300,000 | -- |
Mortgage History
| Date | Status | Borrower | Loan Amount |
|---|---|---|---|
| Open | Carter Melanie Slavin | $269,000 |
Property History
| Date | Event | Price | Change | Sq Ft Price |
|---|---|---|---|---|
| 07/01/2020 07/01/20 | Sold | $339,000 | 0.0% | $256 / Sq Ft |
| 06/02/2020 06/02/20 | Pending | -- | -- | -- |
| 04/21/2020 04/21/20 | For Sale | $339,000 | -- | $256 / Sq Ft |
Tax History Compared to Growth
Tax History
| Year | Tax Paid | Tax Assessment Tax Assessment Total Assessment is a certain percentage of the fair market value that is determined by local assessors to be the total taxable value of land and additions on the property. | Land | Improvement |
|---|---|---|---|---|
| 2024 | $4,685 | $101,190 | $40,470 | $60,720 |
| 2023 | $4,490 | $101,190 | $40,470 | $60,720 |
| 2022 | $4,347 | $101,190 | $40,470 | $60,720 |
| 2021 | $4,113 | $101,190 | $40,470 | $60,720 |
| 2020 | $4,054 | $101,190 | $40,470 | $60,720 |
| 2019 | $4,054 | $101,190 | $40,470 | $60,720 |
| 2018 | $4,054 | $101,190 | $40,470 | $60,720 |
| 2017 | $3,934 | $101,190 | $40,470 | $60,720 |
| 2016 | $3,895 | $101,190 | $40,470 | $60,720 |
| 2015 | $3,662 | $101,190 | $40,470 | $60,720 |
| 2014 | $3,662 | $101,190 | $40,470 | $60,720 |
Agents Affiliated with this Home
-
Deborah Dorsey

Seller's Agent in 2020
Deborah Dorsey
BHHS Fox & Roach
(610) 724-2880
1 in this area
424 Total Sales
-
Vicki Dillon

Seller Co-Listing Agent in 2020
Vicki Dillon
BHHS Fox & Roach
(215) 605-7905
1 in this area
46 Total Sales
-

Buyer's Agent in 2020
AJ Staskin
Keller Williams Real Estate-Horsham
Map
Source: Bright MLS
MLS Number: PAMC646022
APN: 30-00-35580-003
- 2042 Wharton Rd
- 414 Edgley Ave
- 2012 Jenkintown Rd
- 2136 Jenkintown Rd
- 539 Abington Ave
- 276 N Keswick Ave
- 534 Hillcrest Ave
- 547 Baeder Rd
- 575 Wanamaker Rd
- 123 Waverly Rd
- 122 Waverly Rd
- 2217 Wisteria Ave
- 415 Waverly Rd
- 100 West Ave Unit 118-S
- 100 West Ave Unit 406S
- 100 West Ave Unit 312S
- 100 West Ave Unit 607-W
- 100 West Ave Unit 503W
- 100 West Ave Unit 429S
- 100 West Ave Unit 608-W
- 2052 Kenmore Ave
- 2056 Kenmore Ave
- 2060 Kenmore Ave
- 2055 Glenwood Ave
- 2059 Glenwood Ave
- 2064 Kenmore Ave
- 2063 Glenwood Ave
- 2053 Kenmore Ave Unit 20
- 2057 Kenmore Ave Unit 21
- 2059 Kenmore Ave
- 2068 Kenmore Ave
- 2065 Glenwood Ave
- 2063 Kenmore Ave
- 2069 Glenwood Ave
- 2067 Kenmore Ave
- 335 Edgley Ave
- 333 Edgley Ave
- 2078 Kenmore Ave
- 2071 Kenmore Ave
- 329 Edgley Ave

