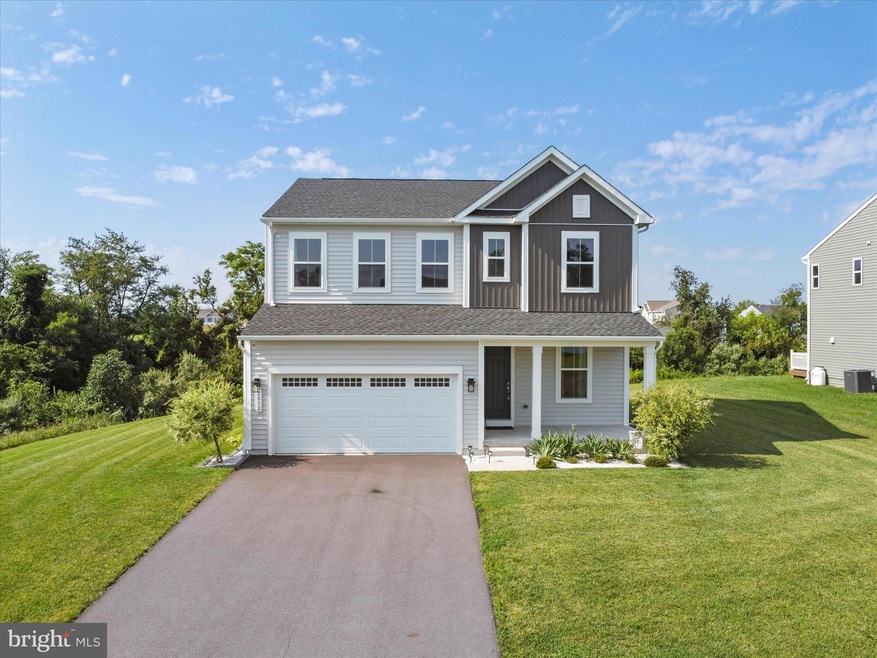
2052 Mandarin Dr Chambersburg, PA 17202
Estimated payment $2,769/month
Highlights
- View of Trees or Woods
- Colonial Architecture
- Upgraded Countertops
- Open Floorplan
- Backs to Trees or Woods
- 2 Car Direct Access Garage
About This Home
Modern 3-Bedroom Home with Loft, Bonus Room, and Premium Upgrades – Built in 2023!
Why wait for new construction when you can move right into this stunning, brand-new home? With 3 bedrooms, 2.5 bathrooms, and a flexible loft space upstairs that could easily be converted into a 4th bedroom, this home offers both function and flexibility. A separate mixed-use space just off the front entry offers the perfect spot for an office, formal dining room, hobby area, or anything else that fits your lifestyle.
Enjoy high-end upgrades and finishes throughout, including 9-foot ceilings, soft-close cabinets, an oversized walk-in pantry, and an electric fireplace that adds a sleek, stylish focal point to the living room. The open-concept kitchen flows seamlessly into the main living area, and a 2-car garage conveniently connects to the home off of the kitchen hallway. Upstairs, the spacious primary suite offers a stylish en-suite bath and an oversized walk-in closet, with the added convenience of second-floor laundry located just steps away.
Outside, you'll find an inviting outdoor space that’s perfect for both relaxing and entertaining. The covered back patio features hot tub hookups already in place and a cozy firepit area that backs up against a backdrop of mature trees—an ideal spot to unwind and enjoy a quiet evening outdoors. With no neighbors on one side and added privacy in the back, the setting feels secluded while still being located in a quiet, friendly neighborhood.
This move-in ready gem is loaded with upgrades and truly has it all—comfort, style, and convenience, without the wait of new construction. Don’t miss this opportunity to make it yours!
Listing Agent
Keller Williams Keystone Realty License #RS371977 Listed on: 07/31/2025

Home Details
Home Type
- Single Family
Est. Annual Taxes
- $5,774
Year Built
- Built in 2023
Lot Details
- 0.31 Acre Lot
- Backs to Trees or Woods
HOA Fees
- $16 Monthly HOA Fees
Parking
- 2 Car Direct Access Garage
Home Design
- Colonial Architecture
- Slab Foundation
- Advanced Framing
- Blown-In Insulation
- Shingle Roof
- Aluminum Siding
Interior Spaces
- 2,188 Sq Ft Home
- Property has 2 Levels
- Open Floorplan
- Recessed Lighting
- Electric Fireplace
- Views of Woods
- Upgraded Countertops
- Laundry on upper level
Bedrooms and Bathrooms
- 3 Bedrooms
- Walk-in Shower
Outdoor Features
- Patio
Schools
- Chambersburg Area High School
Utilities
- Forced Air Heating and Cooling System
- Electric Water Heater
Community Details
- Built by Richmond American
- Warm Spring Estates Subdivision
Listing and Financial Details
- Assessor Parcel Number 11-0E17.-559.-000000
Map
Home Values in the Area
Average Home Value in this Area
Tax History
| Year | Tax Paid | Tax Assessment Tax Assessment Total Assessment is a certain percentage of the fair market value that is determined by local assessors to be the total taxable value of land and additions on the property. | Land | Improvement |
|---|---|---|---|---|
| 2025 | $5,774 | $35,360 | $2,850 | $32,510 |
| 2024 | $5,594 | $35,360 | $2,850 | $32,510 |
Property History
| Date | Event | Price | Change | Sq Ft Price |
|---|---|---|---|---|
| 07/31/2025 07/31/25 | For Sale | $415,000 | -1.2% | $190 / Sq Ft |
| 07/08/2025 07/08/25 | Price Changed | $420,000 | -3.4% | $193 / Sq Ft |
| 06/16/2025 06/16/25 | For Sale | $435,000 | 0.0% | $200 / Sq Ft |
| 06/16/2025 06/16/25 | Off Market | $435,000 | -- | -- |
Purchase History
| Date | Type | Sale Price | Title Company |
|---|---|---|---|
| Deed | $401,720 | Stewart Title Company |
Similar Homes in Chambersburg, PA
Source: Bright MLS
MLS Number: PAFL2028886
APN: 11-E17-559
- 1914 Mandarin Dr Unit 249
- TBD Mandarin Dr
- 1478 Falcon Ln
- 1496 Falcon Ln Unit 253
- 1508 Falcon Ln Unit 252
- 1537 Finch Dr
- TBD Falcon Ln
- 1656 Falcon Ln Unit 242
- 1701 Falcon Ln
- 1461 Finch Dr
- 1693 Falcon Ln
- 1811 Wood Duck Dr E
- 1584 Warm Spring Rd
- Jefferson Plan at Warm Spring Ridge
- Sussex Plan at Warm Spring Ridge
- Frankford Plan at Warm Spring Ridge
- Hamilton Plan at Warm Spring Ridge
- Bradford Plan at Warm Spring Ridge
- Ruby Plan at Warm Spring Ridge
- Topaz Plan at Warm Spring Ridge
- 129 Delano Dr
- 1 Delano Dr
- 103 Meadowcreek Dr S
- 101 Meadowcreek Dr S
- 2821 Orchard Dr
- 1137 Hollywell Ave
- 755 Meadowbrook Ln
- 14 Sanibel Ln
- 315 S 2nd St Unit 2
- 53 S Main St Unit 3RD FLOOR
- 862 Rustic Hill Dr
- 200 N Main St
- 223 Second St N
- 825 Rising Sun Ln
- 834 Rising Sun Ln
- 812 Rising Sun Ln
- 801 Rising Sun Ln
- 808 Rising Sun Ln
- 804 Rising Sun Ln
- 789 Rising Sun Ln






