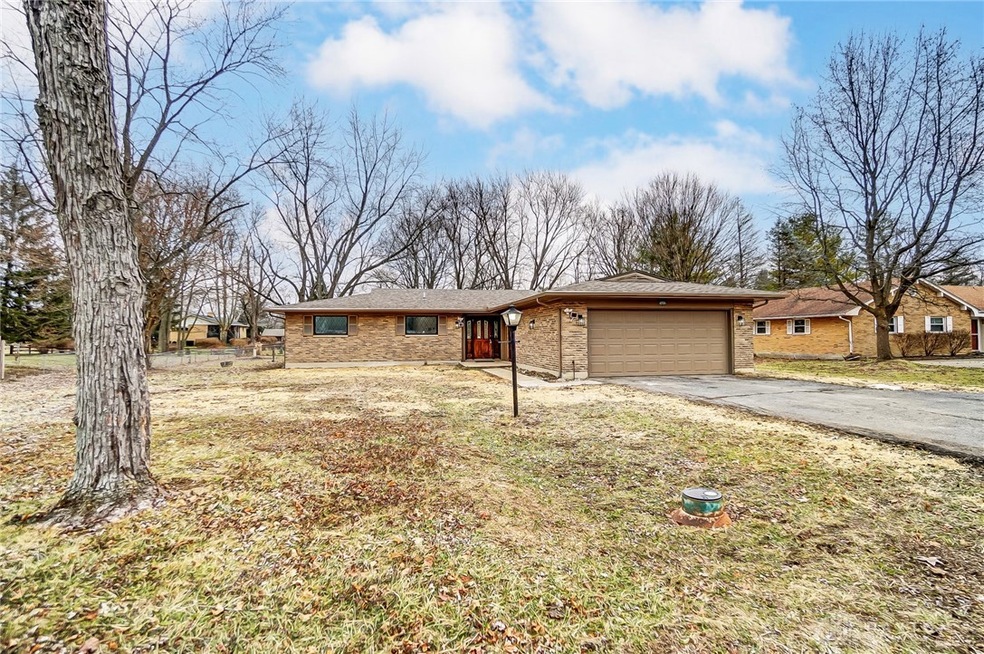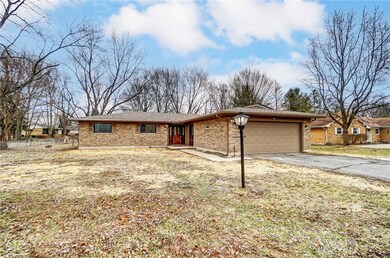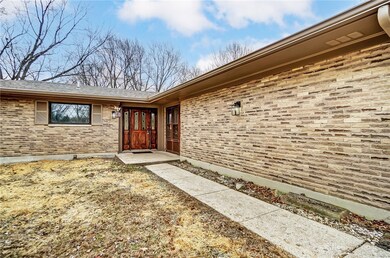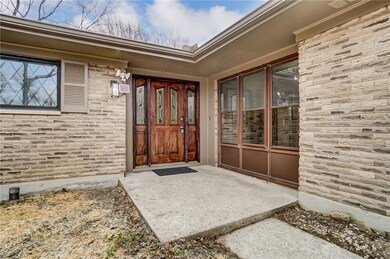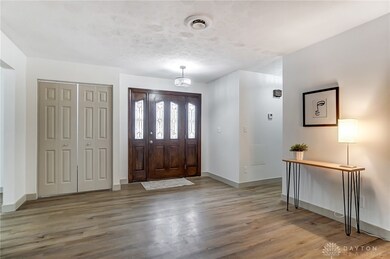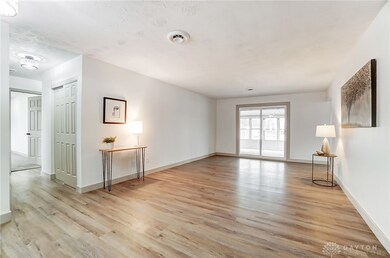
2052 N Fairfield Rd Beavercreek, OH 45432
Highlights
- Granite Countertops
- No HOA
- 2 Car Attached Garage
- Shaw Elementary School Rated A-
- Porch
- Double Pane Windows
About This Home
As of March 2025Solid all-brick ranch featuring a complete remodel with meticulous craftsmanship and an eye for detail. Enjoy over 1800 sq ft of living area with the heated, finished breezeway space. All modern finishes including quartz countertops and sleek white cabinets in the large kitchen open to the dining space and the family room. Hosting holidays and entertaining friends is a breeze with the large connected living areas and centrally located 20x19 enclosed patio. The Primary Bedroom en suite is spacious with a walk-in closet, compartmentalized bath, and a private entrance to the enclosed patio. The secondary bedrooms are equally spacious. Remodel includes HVAC, roof, LVP flooring, baseboards, trim, new bathrooms, new kitchen, light fixtures throughout, and more! The driveway includes an additional parking pad (no need to back out!). First-time buyers and downsizers alike will love this functional floor plan. Large site with mature trees. Convenient location with easy access to WPAFB, shopping, entertainment, and all amenities.
Last Agent to Sell the Property
Coldwell Banker Heritage Brokerage Phone: 9376201307 Listed on: 02/06/2025

Co-Listed By
Coldwell Banker Heritage Brokerage Phone: 9376201307 License #2015001313
Home Details
Home Type
- Single Family
Est. Annual Taxes
- $4,312
Year Built
- 1969
Lot Details
- 0.46 Acre Lot
- Lot Dimensions are 100' x 200'
- Fenced
Parking
- 2 Car Attached Garage
- Garage Door Opener
Home Design
- Brick Exterior Construction
- Slab Foundation
Interior Spaces
- 1,810 Sq Ft Home
- 1-Story Property
- Ceiling Fan
- Wood Burning Fireplace
- Double Pane Windows
- Casement Windows
Kitchen
- Range
- Microwave
- Dishwasher
- Granite Countertops
Bedrooms and Bathrooms
- 3 Bedrooms
- Walk-In Closet
- Bathroom on Main Level
- 2 Full Bathrooms
Outdoor Features
- Patio
- Shed
- Porch
Utilities
- Forced Air Heating and Cooling System
- Heating System Uses Natural Gas
- Water Softener
Community Details
- No Home Owners Association
- Fairlea Estates Subdivision
Listing and Financial Details
- Property Available on 2/6/25
- Assessor Parcel Number B42000400080003100
Ownership History
Purchase Details
Home Financials for this Owner
Home Financials are based on the most recent Mortgage that was taken out on this home.Purchase Details
Purchase Details
Home Financials for this Owner
Home Financials are based on the most recent Mortgage that was taken out on this home.Similar Homes in Beavercreek, OH
Home Values in the Area
Average Home Value in this Area
Purchase History
| Date | Type | Sale Price | Title Company |
|---|---|---|---|
| Warranty Deed | $205,750 | None Listed On Document | |
| Fiduciary Deed | $171,120 | None Listed On Document | |
| Interfamily Deed Transfer | -- | None Available |
Mortgage History
| Date | Status | Loan Amount | Loan Type |
|---|---|---|---|
| Previous Owner | $123,999 | FHA | |
| Previous Owner | $132,663 | FHA | |
| Previous Owner | $152,351 | FHA | |
| Previous Owner | $134,000 | Unknown | |
| Previous Owner | $12,000 | Credit Line Revolving | |
| Previous Owner | $110,000 | Credit Line Revolving |
Property History
| Date | Event | Price | Change | Sq Ft Price |
|---|---|---|---|---|
| 03/11/2025 03/11/25 | Sold | $299,450 | +0.2% | $165 / Sq Ft |
| 02/06/2025 02/06/25 | For Sale | $298,900 | +45.3% | $165 / Sq Ft |
| 12/16/2024 12/16/24 | Sold | $205,750 | -6.4% | $127 / Sq Ft |
| 12/10/2024 12/10/24 | Pending | -- | -- | -- |
| 11/29/2024 11/29/24 | Price Changed | $219,900 | -7.4% | $136 / Sq Ft |
| 11/17/2024 11/17/24 | For Sale | $237,500 | -- | $147 / Sq Ft |
Tax History Compared to Growth
Tax History
| Year | Tax Paid | Tax Assessment Tax Assessment Total Assessment is a certain percentage of the fair market value that is determined by local assessors to be the total taxable value of land and additions on the property. | Land | Improvement |
|---|---|---|---|---|
| 2024 | $4,312 | $74,880 | $19,320 | $55,560 |
| 2023 | $4,312 | $74,880 | $19,320 | $55,560 |
| 2022 | $3,542 | $56,640 | $16,100 | $40,540 |
| 2021 | $3,470 | $56,640 | $16,100 | $40,540 |
| 2020 | $3,496 | $56,640 | $16,100 | $40,540 |
| 2019 | $3,734 | $55,440 | $8,390 | $47,050 |
| 2018 | $3,295 | $55,440 | $8,390 | $47,050 |
| 2017 | $2,808 | $55,440 | $8,390 | $47,050 |
| 2016 | $2,809 | $47,300 | $8,390 | $38,910 |
| 2015 | $2,792 | $47,300 | $8,390 | $38,910 |
| 2014 | $2,750 | $47,300 | $8,390 | $38,910 |
Agents Affiliated with this Home
-
Conner Hardin

Seller's Agent in 2025
Conner Hardin
Coldwell Banker Heritage
(937) 522-1462
4 in this area
79 Total Sales
-
Terri D'Andrea

Seller Co-Listing Agent in 2025
Terri D'Andrea
Coldwell Banker Heritage
(937) 620-1307
8 in this area
57 Total Sales
-
Heather Zimmaro

Buyer's Agent in 2025
Heather Zimmaro
Coldwell Banker Heritage
(937) 620-3170
4 in this area
30 Total Sales
-
Craig Kellogg

Seller's Agent in 2024
Craig Kellogg
Agora Realty Group
(937) 218-1900
1 in this area
95 Total Sales
-
Stephanie Russell
S
Seller Co-Listing Agent in 2024
Stephanie Russell
Keller Williams Advisors Rlty
(937) 286-4024
1 in this area
7 Total Sales
Map
Source: Dayton REALTORS®
MLS Number: 927544
APN: B42-0004-0008-0-0031-00
- 3293 Claydor Dr
- 3189 Claydor Dr
- 2242 Turnbull Rd
- 2184 Granada Dr
- 3594 Knollwood Dr
- 2384 Flyway Ct
- 3653 Knollwood Dr
- 1734 Loch Ness Ct
- 00 van Oss Dr
- 3299 Suburban Dr
- 3697 Kemp Rd
- 2982 Idaho Falls Dr
- 3091 Westminster Dr Unit 206
- 2725 Terraceview Cir
- 1850 Forestdale Ave
- 2040 Rustling Oak Ct
- 1916 Shady Ln
- 2210 Hidden Woods Blvd
- 3189 Windmill Dr
- 1858 Shady Ln
