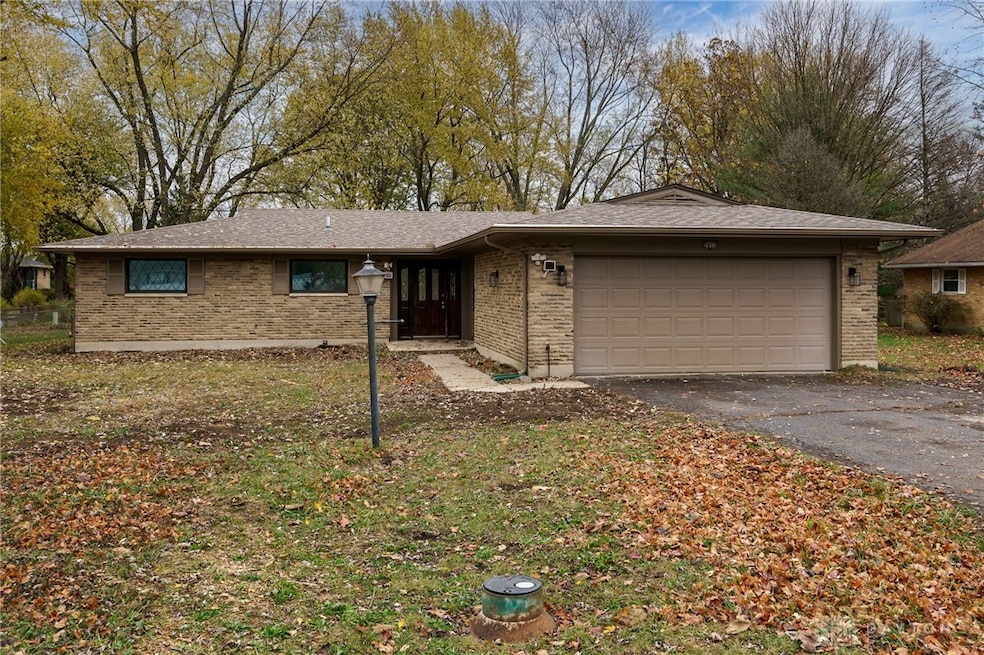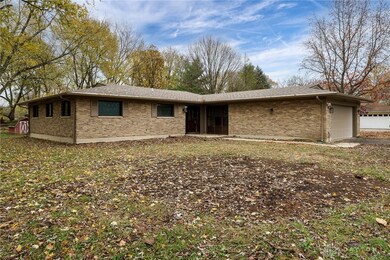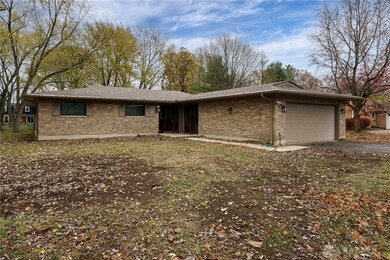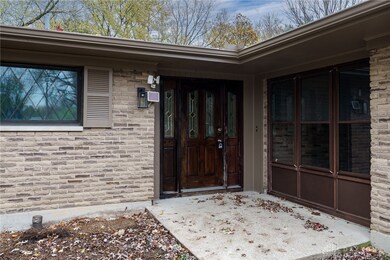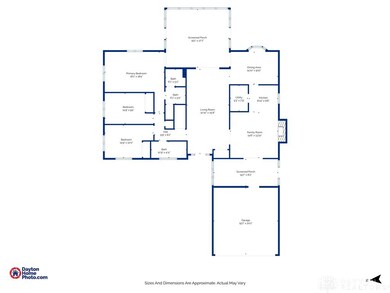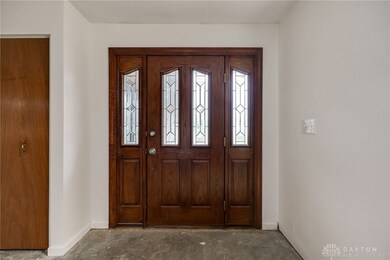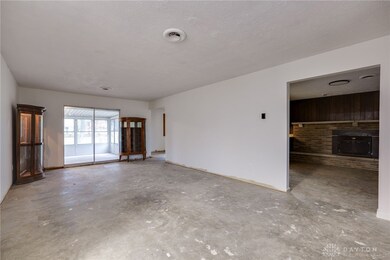
2052 N Fairfield Rd Beavercreek, OH 45432
Highlights
- No HOA
- Porch
- Bathroom on Main Level
- Shaw Elementary School Rated A-
- Walk-In Closet
- Shed
About This Home
As of March 2025This sprawling brick ranch in the heart of Beavercreek offers a fantastic opportunity to create your dream home. Situated on an oversized fenced backyard, this solidly built property features three bedrooms, two full baths, and ample living space. Recently updated with fresh paint throughout in Sherwin Williams’ "Snowbound,” along with new electrical outlets and switches, and light fixtures, this home provides a great foundation for your personal touches.The kitchen and bathrooms are functional and in good condition but offer potential for modern updates to suit your style. Key improvements include a new furnace, new water heater, and a newer roof and gutters. The layout features a spacious living room, a cozy family room with a fireplace off the kitchen, and a formal dining area. Additional highlights include a large screened-in three-season room and an enclosed breezeway connecting the garage to the home. With no flooring installed, you have the freedom to choose the perfect finish to complete this fantastic space.
Last Agent to Sell the Property
Agora Realty Group Brokerage Phone: (937) 520-9200 License #2014000983 Listed on: 11/17/2024
Co-Listed By
Keller Williams Advisors Rlty Brokerage Phone: (937) 520-9200 License #2024001683
Home Details
Home Type
- Single Family
Est. Annual Taxes
- $4,312
Year Built
- 1969
Lot Details
- 0.46 Acre Lot
- Lot Dimensions are 200x100
- Fenced
Parking
- 2 Car Garage
Home Design
- Brick Exterior Construction
- Slab Foundation
Interior Spaces
- 1,621 Sq Ft Home
- 1-Story Property
- Ceiling Fan
- Gas Fireplace
Bedrooms and Bathrooms
- 3 Bedrooms
- Walk-In Closet
- Bathroom on Main Level
- 2 Full Bathrooms
Outdoor Features
- Shed
- Porch
Utilities
- Forced Air Heating and Cooling System
- Heating System Uses Natural Gas
Community Details
- No Home Owners Association
- Fairlea Estates Subdivision
Listing and Financial Details
- Assessor Parcel Number B42000400080003100
Ownership History
Purchase Details
Home Financials for this Owner
Home Financials are based on the most recent Mortgage that was taken out on this home.Purchase Details
Purchase Details
Home Financials for this Owner
Home Financials are based on the most recent Mortgage that was taken out on this home.Similar Homes in the area
Home Values in the Area
Average Home Value in this Area
Purchase History
| Date | Type | Sale Price | Title Company |
|---|---|---|---|
| Warranty Deed | $205,750 | None Listed On Document | |
| Fiduciary Deed | $171,120 | None Listed On Document | |
| Interfamily Deed Transfer | -- | None Available |
Mortgage History
| Date | Status | Loan Amount | Loan Type |
|---|---|---|---|
| Previous Owner | $123,999 | FHA | |
| Previous Owner | $132,663 | FHA | |
| Previous Owner | $152,351 | FHA | |
| Previous Owner | $134,000 | Unknown | |
| Previous Owner | $12,000 | Credit Line Revolving | |
| Previous Owner | $110,000 | Credit Line Revolving |
Property History
| Date | Event | Price | Change | Sq Ft Price |
|---|---|---|---|---|
| 03/11/2025 03/11/25 | Sold | $299,450 | +0.2% | $165 / Sq Ft |
| 02/06/2025 02/06/25 | For Sale | $298,900 | +45.3% | $165 / Sq Ft |
| 12/16/2024 12/16/24 | Sold | $205,750 | -6.4% | $127 / Sq Ft |
| 12/10/2024 12/10/24 | Pending | -- | -- | -- |
| 11/29/2024 11/29/24 | Price Changed | $219,900 | -7.4% | $136 / Sq Ft |
| 11/17/2024 11/17/24 | For Sale | $237,500 | -- | $147 / Sq Ft |
Tax History Compared to Growth
Tax History
| Year | Tax Paid | Tax Assessment Tax Assessment Total Assessment is a certain percentage of the fair market value that is determined by local assessors to be the total taxable value of land and additions on the property. | Land | Improvement |
|---|---|---|---|---|
| 2024 | $4,312 | $74,880 | $19,320 | $55,560 |
| 2023 | $4,312 | $74,880 | $19,320 | $55,560 |
| 2022 | $3,542 | $56,640 | $16,100 | $40,540 |
| 2021 | $3,470 | $56,640 | $16,100 | $40,540 |
| 2020 | $3,496 | $56,640 | $16,100 | $40,540 |
| 2019 | $3,734 | $55,440 | $8,390 | $47,050 |
| 2018 | $3,295 | $55,440 | $8,390 | $47,050 |
| 2017 | $2,808 | $55,440 | $8,390 | $47,050 |
| 2016 | $2,809 | $47,300 | $8,390 | $38,910 |
| 2015 | $2,792 | $47,300 | $8,390 | $38,910 |
| 2014 | $2,750 | $47,300 | $8,390 | $38,910 |
Agents Affiliated with this Home
-
Conner Hardin

Seller's Agent in 2025
Conner Hardin
Coldwell Banker Heritage
(937) 522-1462
4 in this area
78 Total Sales
-
Terri D'Andrea

Seller Co-Listing Agent in 2025
Terri D'Andrea
Coldwell Banker Heritage
(937) 620-1307
8 in this area
57 Total Sales
-
Heather Zimmaro

Buyer's Agent in 2025
Heather Zimmaro
Coldwell Banker Heritage
(937) 620-3170
4 in this area
29 Total Sales
-
Craig Kellogg

Seller's Agent in 2024
Craig Kellogg
Agora Realty Group
(937) 218-1900
1 in this area
96 Total Sales
-
Stephanie Russell
S
Seller Co-Listing Agent in 2024
Stephanie Russell
Keller Williams Advisors Rlty
(937) 286-4024
1 in this area
7 Total Sales
Map
Source: Dayton REALTORS®
MLS Number: 923942
APN: B42-0004-0008-0-0031-00
- 3293 Claydor Dr
- 3189 Claydor Dr
- 2242 Turnbull Rd
- 2184 Granada Dr
- 3594 Knollwood Dr
- 2384 Flyway Ct
- 3653 Knollwood Dr
- 00 van Oss Dr
- 3299 Suburban Dr
- 3697 Kemp Rd
- 2982 Idaho Falls Dr
- 3091 Westminster Dr Unit 206
- 2419 Meadow Green Dr
- 2725 Terraceview Cir
- 1850 Forestdale Ave
- 2040 Rustling Oak Ct
- 1916 Shady Ln
- 2210 Hidden Woods Blvd
- 3189 Windmill Dr
- 1858 Shady Ln
