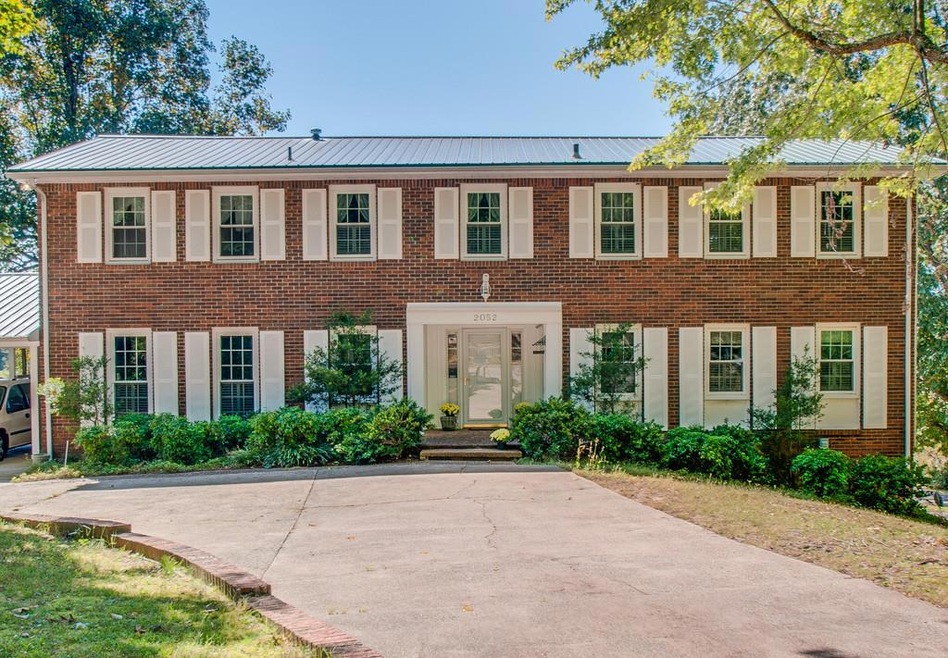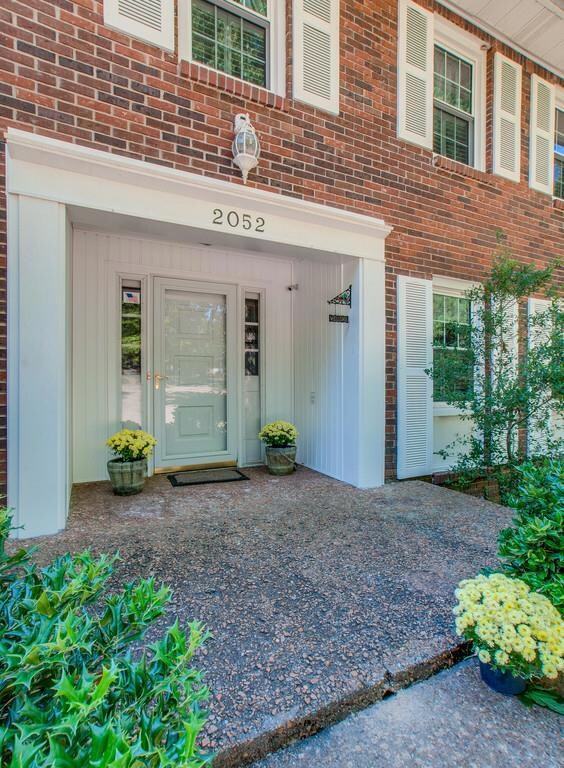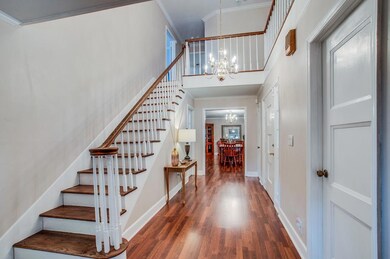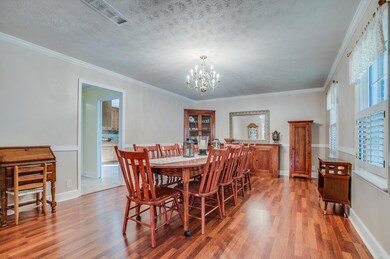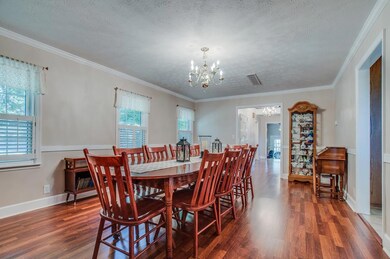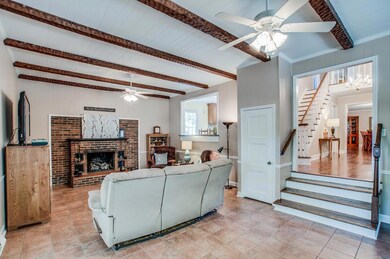
2052 Ridgecrest Cir Dickson, TN 37055
Estimated Value: $557,294 - $597,000
Highlights
- Colonial Architecture
- Covered Deck
- 1 Fireplace
- The Discovery School Rated A-
- Wood Flooring
- Separate Formal Living Room
About This Home
As of September 2017A touch of the Old South with all the modern conveniences! Dramatic stairway from 18x16 entrance foyer. Beautiful hardwoods, completely remodeled kitchen & laundry room. This home could be featured in Southern Living. Backs up to Greystone Golf Club.
Last Agent to Sell the Property
Parker Peery Properties License #280454 Listed on: 02/14/2017
Home Details
Home Type
- Single Family
Est. Annual Taxes
- $1,986
Year Built
- Built in 1971
Lot Details
- 2.26
Parking
- 7 Car Garage
- Gravel Driveway
Home Design
- Colonial Architecture
- Brick Exterior Construction
- Metal Roof
- Vinyl Siding
Interior Spaces
- 2,960 Sq Ft Home
- Property has 2 Levels
- Ceiling Fan
- 1 Fireplace
- ENERGY STAR Qualified Windows
- Separate Formal Living Room
- Interior Storage Closet
- Unfinished Basement
Kitchen
- Microwave
- Ice Maker
- Dishwasher
- Disposal
Flooring
- Wood
- Carpet
- Tile
- Vinyl
Bedrooms and Bathrooms
- 4 Bedrooms
Home Security
- Home Security System
- Fire and Smoke Detector
Outdoor Features
- Covered Deck
- Covered patio or porch
- Outdoor Storage
Schools
- Oakmont Elementary School
- Dickson Middle School
- Dickson County High School
Utilities
- Cooling Available
- Central Heating
Community Details
- Ridge Crest Subdivision
Listing and Financial Details
- Assessor Parcel Number 102E B 02100 000
Ownership History
Purchase Details
Home Financials for this Owner
Home Financials are based on the most recent Mortgage that was taken out on this home.Purchase Details
Purchase Details
Purchase Details
Purchase Details
Purchase Details
Similar Homes in the area
Home Values in the Area
Average Home Value in this Area
Purchase History
| Date | Buyer | Sale Price | Title Company |
|---|---|---|---|
| Hamilton Ryan J | $300,000 | -- | |
| Gramling Edwin W | -- | -- | |
| Gramling Edwin W | -- | -- | |
| -- | $85,500 | -- | |
| -- | $90,000 | -- | |
| -- | $37,800 | -- |
Mortgage History
| Date | Status | Borrower | Loan Amount |
|---|---|---|---|
| Previous Owner | Gregory Samuel L | $50,000 |
Property History
| Date | Event | Price | Change | Sq Ft Price |
|---|---|---|---|---|
| 07/12/2019 07/12/19 | Pending | -- | -- | -- |
| 07/11/2019 07/11/19 | For Sale | $1,395 | -99.5% | $0 / Sq Ft |
| 09/17/2017 09/17/17 | Sold | $300,000 | -- | $101 / Sq Ft |
Tax History Compared to Growth
Tax History
| Year | Tax Paid | Tax Assessment Tax Assessment Total Assessment is a certain percentage of the fair market value that is determined by local assessors to be the total taxable value of land and additions on the property. | Land | Improvement |
|---|---|---|---|---|
| 2024 | $2,723 | $128,225 | $22,975 | $105,250 |
| 2023 | $2,723 | $87,175 | $10,375 | $76,800 |
| 2022 | $2,723 | $87,175 | $10,375 | $76,800 |
| 2021 | $2,723 | $87,175 | $10,375 | $76,800 |
| 2020 | $2,723 | $87,175 | $10,375 | $76,800 |
| 2019 | $2,723 | $87,175 | $10,375 | $76,800 |
| 2018 | $2,171 | $59,475 | $9,250 | $50,225 |
| 2017 | $2,161 | $59,225 | $9,250 | $49,975 |
| 2016 | $2,161 | $59,225 | $9,250 | $49,975 |
| 2015 | $1,986 | $51,200 | $9,250 | $41,950 |
| 2014 | $1,986 | $51,200 | $9,250 | $41,950 |
Agents Affiliated with this Home
-
Peggy Horne
P
Seller's Agent in 2017
Peggy Horne
Parker Peery Properties
(615) 587-0970
6 in this area
14 Total Sales
-
Jason Cox

Buyer's Agent in 2017
Jason Cox
Parks Compass
(615) 347-0799
6 in this area
503 Total Sales
Map
Source: Realtracs
MLS Number: 1800974
APN: 102E-B-021.00
- 1026 Highland Dr
- 0 Jones Creek Rd Unit RTC2694192
- 0 Jones Creek Rd Unit RTC2694033
- 0 Jones Creek 4 Custom Home Lots
- 231 Pate Ln
- 0 Treemont Dr Unit RTC2792107
- 115 Rae Ln
- 311 Broadview Dr
- 105 Brown Dr
- 1274 Ridgecrest Dr
- 1167 Rock Church Rd
- 1231 Rock Church Rd
- 208 Old Columbia Rd
- 1222 Rock Church Rd
- 102 Stephen Nicks Dr
- 1032 Gordon Cir
- 2008 Oldham Terrace
- 123 Eastdale Ln
- 1 Myatt Loop
- 548 Buddy Rd
- 2052 Ridgecrest Cir
- 2054 Ridgecrest Cir
- 2050 Ridgecrest Cir
- 2001 Ridgecrest Cir
- 2051 Ridgecrest Cir
- 2003 Ridgecrest Cir
- 1037 Ridgecrest Dr
- 0 Ridgecrest Cir
- 1101 Ridgecrest Dr
- 1035 Ridgecrest Dr
- 2002 Ridgecrest Cir
- 2005 Ridgecrest Cir
- 2043 Ridgecrest Cir
- 2042 Ridgecrest Cir
- 2006 Ridgecrest Cir
- 2007 Ridgecrest Cir
- 1105 Ridgecrest Dr
- 1036 Ridgecrest Dr
- 2040 Ridgecrest Cir
- 2039 Ridgecrest Cir
