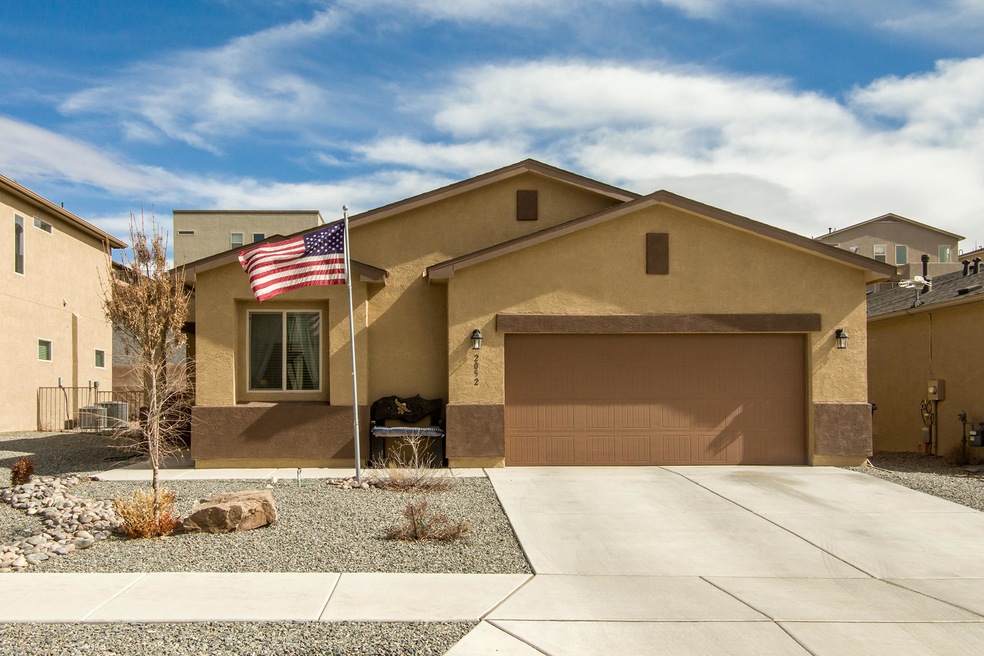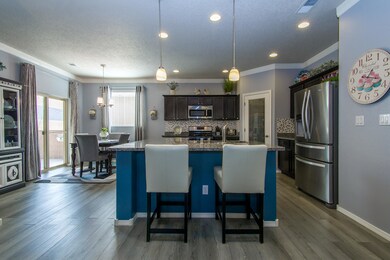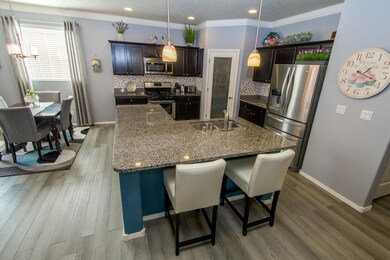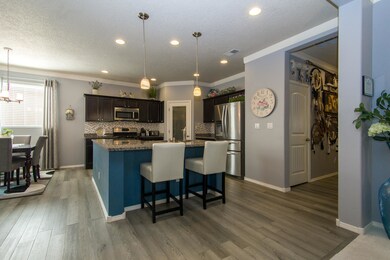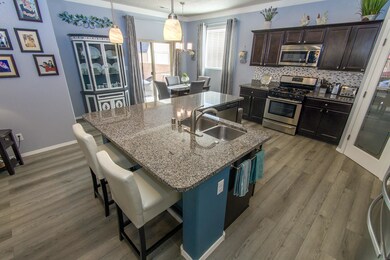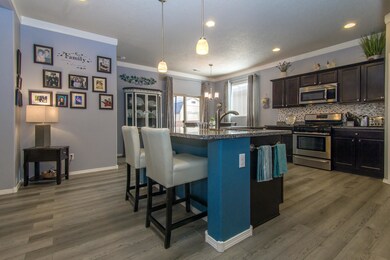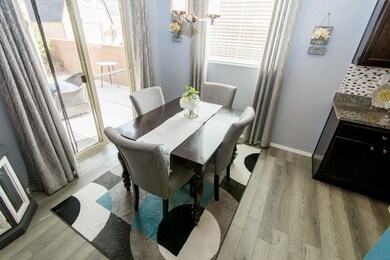
2052 Solara Loop NE Rio Rancho, NM 87144
Rural Rio Rancho NeighborhoodHighlights
- Great Room
- Private Yard
- Covered patio or porch
- Ernest Stapleton Elementary School Rated A-
- Home Office
- 2 Car Attached Garage
About This Home
As of April 2021The moment you walk inside you'll notice the pride of ownership in this BARELY 4 year old single story home. The house is filled with decorative updates such as crown molding throughout every room, vinyl flooring recently installed in all wet areas, kitchen, baths laundry & hallways. The open concept kitchen boasts stainless steel appliances, stunning granite countertops & a HUGE kitchen island with room for all your guests. The kitchen flows into the large living room w newer carpet & attached flex space perfect for office/den/playroom/craft room. The owner's suite is separate from the other bedrooms & has an oversized en suite bathroom with dbl sinks & a large walk in closet. The completely finished yard is ready to enjoy. Don't miss out, this home is move in ready!
Last Agent to Sell the Property
Amy O'Connell
Realty One of New Mexico Listed on: 02/13/2021
Home Details
Home Type
- Single Family
Est. Annual Taxes
- $3,924
Year Built
- Built in 2017
Lot Details
- 8,276 Sq Ft Lot
- West Facing Home
- Water-Smart Landscaping
- Sprinkler System
- Private Yard
- Lawn
HOA Fees
- $252 Monthly HOA Fees
Parking
- 2 Car Attached Garage
- Garage Door Opener
Home Design
- Frame Construction
- Pitched Roof
- Shingle Roof
- Stucco
- Stone
Interior Spaces
- 1,994 Sq Ft Home
- Property has 1 Level
- Ceiling Fan
- Double Pane Windows
- Insulated Windows
- Great Room
- Combination Dining and Living Room
- Home Office
Kitchen
- Free-Standing Gas Range
- <<microwave>>
- Dishwasher
- Kitchen Island
- Disposal
Flooring
- CRI Green Label Plus Certified Carpet
- Vinyl
Bedrooms and Bathrooms
- 3 Bedrooms
- Walk-In Closet
- Dual Sinks
- Shower Only
- Separate Shower
Laundry
- Dryer
- Washer
Schools
- E Stapleton Elementary School
- Eagle Ridge Middle School
- V. Sue Cleveland High School
Utilities
- Refrigerated Cooling System
- Forced Air Heating System
- Natural Gas Connected
Additional Features
- Covered patio or porch
- Grass Field
Community Details
- Built by DR HORTON
- Planned Unit Development
Listing and Financial Details
- Assessor Parcel Number 1012071309098
Ownership History
Purchase Details
Home Financials for this Owner
Home Financials are based on the most recent Mortgage that was taken out on this home.Purchase Details
Home Financials for this Owner
Home Financials are based on the most recent Mortgage that was taken out on this home.Similar Homes in Rio Rancho, NM
Home Values in the Area
Average Home Value in this Area
Purchase History
| Date | Type | Sale Price | Title Company |
|---|---|---|---|
| Warranty Deed | -- | Fidelity National Title | |
| Warranty Deed | -- | Fidelity Natl Title Ins Co |
Mortgage History
| Date | Status | Loan Amount | Loan Type |
|---|---|---|---|
| Open | $248,000 | New Conventional | |
| Previous Owner | $265,716 | VA | |
| Previous Owner | $265,000 | VA | |
| Previous Owner | $230,739 | VA | |
| Previous Owner | $232,000 | VA |
Property History
| Date | Event | Price | Change | Sq Ft Price |
|---|---|---|---|---|
| 07/02/2025 07/02/25 | For Sale | $395,000 | +27.4% | $196 / Sq Ft |
| 04/01/2021 04/01/21 | Sold | -- | -- | -- |
| 02/17/2021 02/17/21 | Pending | -- | -- | -- |
| 02/13/2021 02/13/21 | For Sale | $310,000 | -- | $155 / Sq Ft |
Tax History Compared to Growth
Tax History
| Year | Tax Paid | Tax Assessment Tax Assessment Total Assessment is a certain percentage of the fair market value that is determined by local assessors to be the total taxable value of land and additions on the property. | Land | Improvement |
|---|---|---|---|---|
| 2024 | $3,924 | $110,586 | $17,939 | $92,647 |
| 2023 | $3,924 | $107,365 | $16,628 | $90,737 |
| 2022 | $0 | $104,238 | $15,000 | $89,238 |
| 2021 | $0 | $68,046 | $14,165 | $53,881 |
| 2020 | $0 | $66,064 | $0 | $0 |
| 2019 | $21 | $64,140 | $0 | $0 |
| 2018 | $550 | $64,140 | $0 | $0 |
| 2017 | $550 | $13,927 | $0 | $0 |
| 2016 | $21 | $472 | $0 | $0 |
Agents Affiliated with this Home
-
Michael Seligman

Seller's Agent in 2025
Michael Seligman
Sotheby's International Realty
(505) 321-3928
4 in this area
176 Total Sales
-
Edgar Sanchez

Seller Co-Listing Agent in 2025
Edgar Sanchez
Sotheby's International Realty
(505) 417-8596
2 in this area
98 Total Sales
-
A
Seller's Agent in 2021
Amy O'Connell
Realty One of New Mexico
Map
Source: Southwest MLS (Greater Albuquerque Association of REALTORS®)
MLS Number: 985764
APN: 1-012-071-309-098
- 1189 Fascination St NE
- 1222 Fascination St NE
- 2777 Seaforth Cir NE
- 2777 Seaforth Cir NE
- 2777 Seaforth Cir NE
- 2777 Seaforth Cir NE
- 2777 Seaforth Cir NE
- 2777 Seaforth Cir NE
- 2777 Seaforth Cir NE
- 2317 Solara Loop NE
- 1311 Mirador Loop NE
- 2613 Camino Plata Loop NE
- 2529 Camino Plata Loop NE
- 2593 Camino Azul Loop
- 2828 Northern Blvd NE
- 1006-1010 Northern Blvd NE
- 2729 Camino Plata Loop NE
- 2517 Camino Plata Loop
- 2553 Camino Azul Loop
- 2553 Camino Azul Loop
