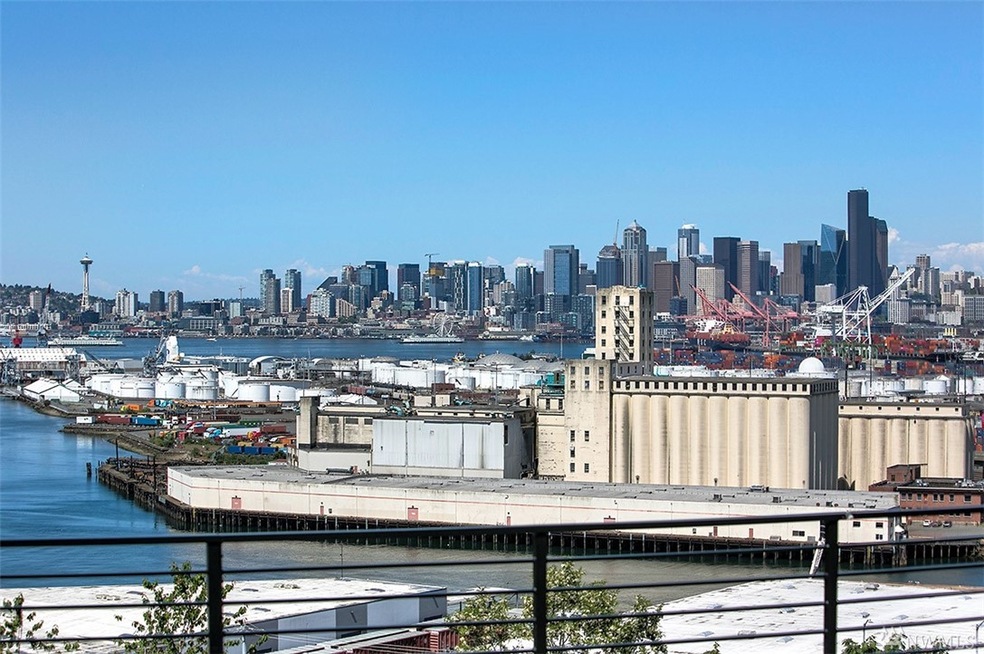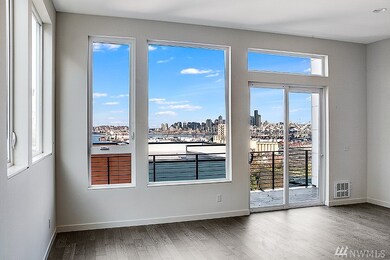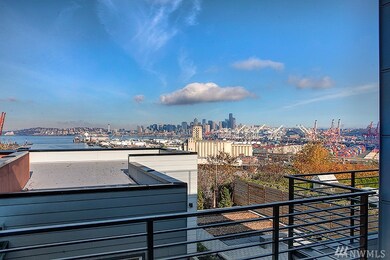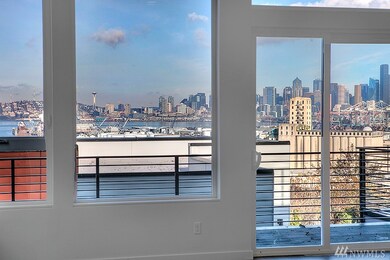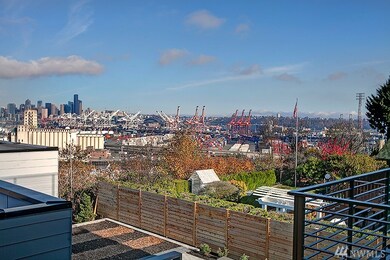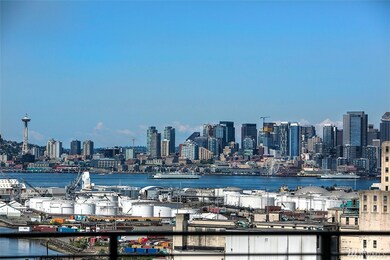
$815,000
- 4 Beds
- 3 Baths
- 2,880 Sq Ft
- 319 S 103rd St
- Seattle, WA
Tucked away in a private in-city setting, this home boasts sweeping city and mtn views from its wraparound deck. The main level welcomes you with natural light, rich hardwood floors, a custom kitchen, and a spacious dining area perfect for entertaining. The primary suite includes an ensuite bath with upgraded vanity, while a custom-built kids’ loft bed adds charm. Two fireplaces and dual office
Daniel Sessoms COMPASS
