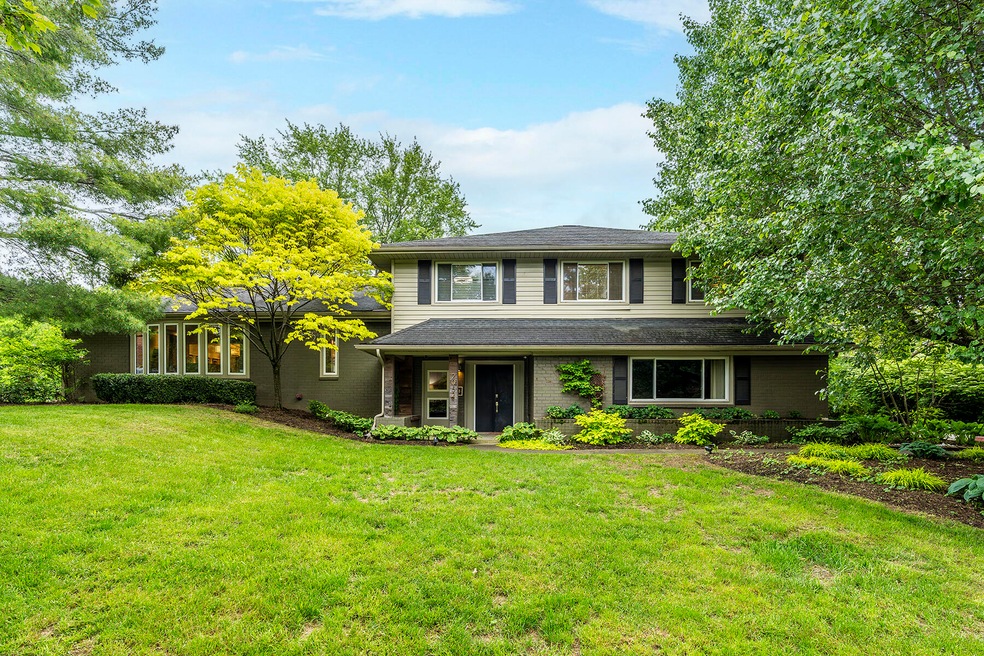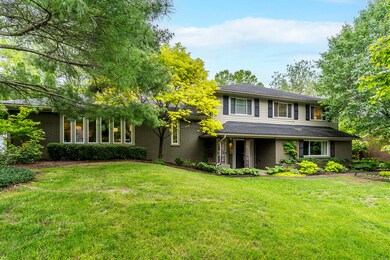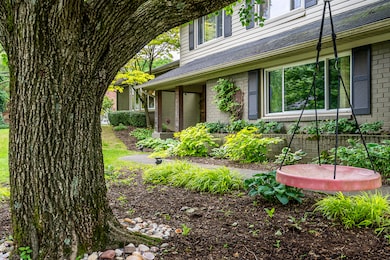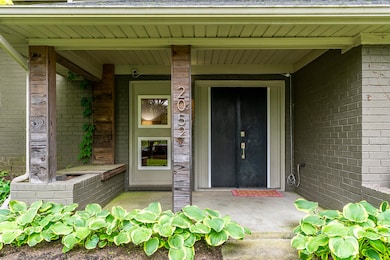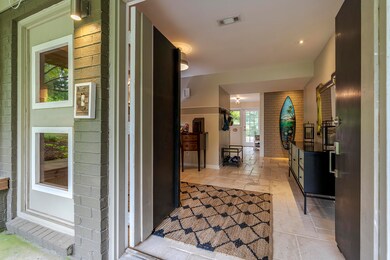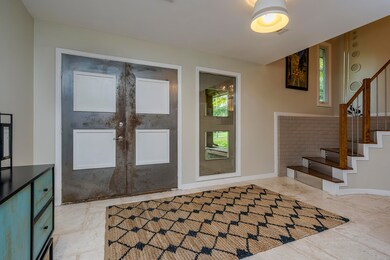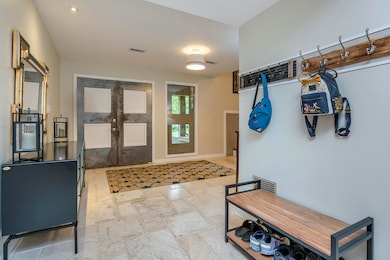
2052 von List Way Lexington, KY 40502
Lakeview Estates NeighborhoodEstimated payment $5,505/month
Highlights
- View of Trees or Woods
- Midcentury Modern Architecture
- Deck
- Cassidy Elementary School Rated A
- Fireplace in Kitchen
- Wood Flooring
About This Home
Modern Elegance in the Heart of 40502! 2052 Von List Way in Lakeview is a stunning Mid-Century Modern gem nestled in one of Lexington's most coveted zip codes just minutes from downtown Lexington and the University of Kentucky. This 4-bedroom, 3-bath home seamlessly blends timeless design with thoughtful updates. Step inside to discover rich hardwood floors, expansive windows that flood the space with natural light, and a marble-adorned kitchen with a triple sided fireplace that will impress even the most discerning chef. Perfectly situated on a beautifully landscaped half-acre lot, complete with massive outdoor living spaces, pergola and woodburning fireplace, you'll enjoy this part of the home any time of day. This property offers both privacy and room for entertainment with spacious living areas and a layout that balances style and function. This is your rare opportunity to own a piece of architectural charm in an unbeatable location.
Home Details
Home Type
- Single Family
Est. Annual Taxes
- $7,688
Year Built
- Built in 1975
Lot Details
- 0.5 Acre Lot
- Chain Link Fence
Parking
- 2 Car Attached Garage
- Side Facing Garage
- Garage Door Opener
- Driveway
Property Views
- Woods
- Neighborhood
Home Design
- Midcentury Modern Architecture
- Contemporary Architecture
- Split Level Home
- Brick Veneer
- Block Foundation
- Dimensional Roof
- Composition Roof
- Vinyl Siding
Interior Spaces
- 3,574 Sq Ft Home
- 3-Story Property
- Wet Bar
- Ceiling Fan
- Skylights
- Wood Burning Fireplace
- Fireplace With Gas Starter
- Fireplace Features Masonry
- Propane Fireplace
- Blinds
- Entrance Foyer
- Family Room with Fireplace
- Great Room with Fireplace
- Dining Area
- Bonus Room
- Pull Down Stairs to Attic
- Washer and Electric Dryer Hookup
Kitchen
- Eat-In Kitchen
- Breakfast Bar
- Oven or Range
- Microwave
- Dishwasher
- Fireplace in Kitchen
Flooring
- Wood
- Tile
Bedrooms and Bathrooms
- 4 Bedrooms
- Walk-In Closet
- 3 Full Bathrooms
Basement
- Sump Pump
- Crawl Space
Outdoor Features
- Deck
- Patio
- Outdoor Fireplace
- Storage Shed
- Porch
Schools
- Cassidy Elementary School
- Morton Middle School
- Not Applicable Middle School
- Henry Clay High School
Utilities
- Cooling Available
- Heat Pump System
- Heating System Powered By Owned Propane
- Electric Water Heater
Community Details
- No Home Owners Association
- Lakeview Subdivision
Listing and Financial Details
- Assessor Parcel Number 16574800
Map
Home Values in the Area
Average Home Value in this Area
Tax History
| Year | Tax Paid | Tax Assessment Tax Assessment Total Assessment is a certain percentage of the fair market value that is determined by local assessors to be the total taxable value of land and additions on the property. | Land | Improvement |
|---|---|---|---|---|
| 2024 | $7,688 | $621,700 | $0 | $0 |
| 2023 | $7,688 | $621,700 | $0 | $0 |
| 2022 | $7,217 | $565,000 | $0 | $0 |
| 2021 | $7,217 | $565,000 | $0 | $0 |
| 2020 | $7,217 | $565,000 | $0 | $0 |
| 2019 | $7,217 | $565,000 | $0 | $0 |
| 2018 | $5,940 | $465,000 | $0 | $0 |
| 2017 | $5,661 | $465,000 | $0 | $0 |
| 2015 | $3,161 | $465,000 | $0 | $0 |
| 2014 | $3,161 | $465,000 | $0 | $0 |
| 2012 | $3,161 | $282,500 | $0 | $0 |
Property History
| Date | Event | Price | Change | Sq Ft Price |
|---|---|---|---|---|
| 05/13/2025 05/13/25 | Pending | -- | -- | -- |
| 05/13/2025 05/13/25 | For Sale | $869,000 | -- | $243 / Sq Ft |
Purchase History
| Date | Type | Sale Price | Title Company |
|---|---|---|---|
| Deed | $565,000 | -- | |
| Deed | $465,000 | -- | |
| Deed | $282,500 | -- |
Mortgage History
| Date | Status | Loan Amount | Loan Type |
|---|---|---|---|
| Open | $481,000 | Unknown | |
| Closed | $508,000 | Purchase Money Mortgage | |
| Previous Owner | $448,376 | Purchase Money Mortgage | |
| Previous Owner | $36,000 | Unknown |
Similar Homes in Lexington, KY
Source: ImagineMLS (Bluegrass REALTORS®)
MLS Number: 25009899
APN: 16574800
- 2063 von List Way
- 1617 Harmony Hall Ln
- 2005 Lakeside Dr
- 1877 Blairmore Rd
- P-2 lot #5 Mauney Chapel Rd
- 1742 Lakewood Ln
- 500 Laketower Dr Unit 90
- 500 Laketower Dr Unit 23
- 500 Laketower Dr Unit 69
- 1775 Mooreland Dr
- 1964 Shadybrook Ln
- 543 Laketower Dr Unit 140
- 543 Laketower Dr Unit 123
- 2121 Lakeside Dr
- 2000 Fontaine Rd
- 1952 Fontaine Rd Unit 1954
- 1952-1954 Fontaine Rd
- 208 Fontaine Cir
- 208 Fontaine Cir Unit A & B
- 3544 Castlegate Wynd
