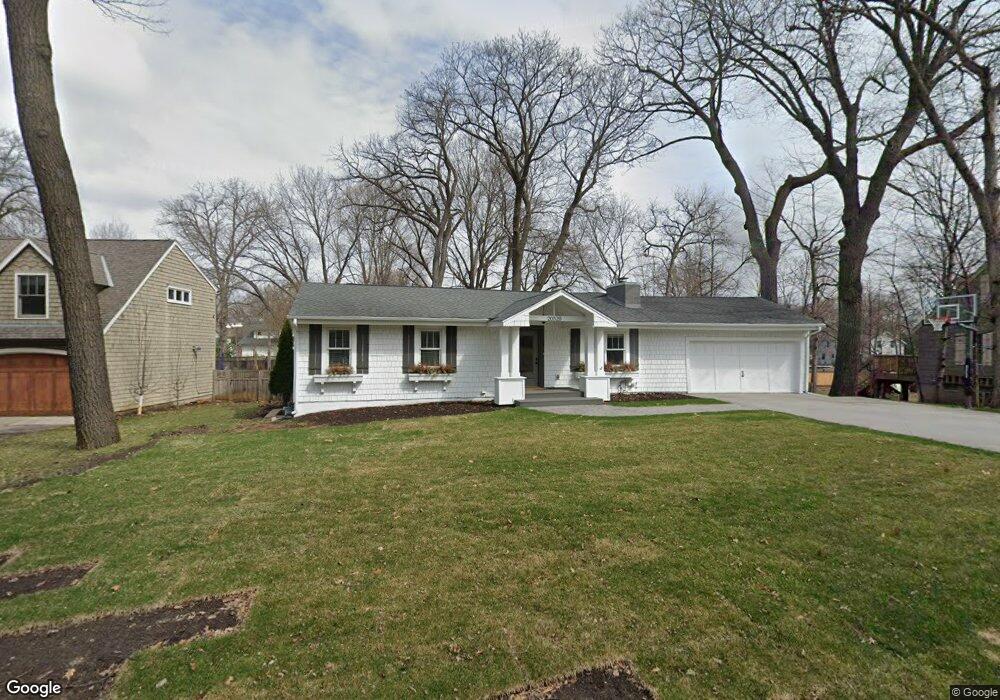20520 Carson Rd Excelsior, MN 55331
Estimated Value: $1,209,695 - $1,435,000
4
Beds
3
Baths
2,833
Sq Ft
$474/Sq Ft
Est. Value
About This Home
This home is located at 20520 Carson Rd, Excelsior, MN 55331 and is currently estimated at $1,342,924, approximately $474 per square foot. 20520 Carson Rd is a home located in Hennepin County with nearby schools including Deephaven Elementary School, Minnetonka East Middle School, and Minnetonka Senior High School.
Ownership History
Date
Name
Owned For
Owner Type
Purchase Details
Closed on
Oct 15, 2021
Sold by
Gregg Dennis Harper and Gregg Maren Jones
Bought by
Burns Joseph J and Burns Danielle
Current Estimated Value
Home Financials for this Owner
Home Financials are based on the most recent Mortgage that was taken out on this home.
Original Mortgage
$749,250
Outstanding Balance
$681,442
Interest Rate
2.62%
Mortgage Type
New Conventional
Estimated Equity
$661,482
Purchase Details
Closed on
Nov 5, 2018
Sold by
Dalsin Nick and Dalsin Karin
Bought by
Harper Gregg Maren Jones Burlison and Harper Gregg Dennis
Purchase Details
Closed on
Dec 18, 2014
Sold by
Medlin Paul and Medlin Jessica
Bought by
Dalsin Nicholas and Dalsin Karin
Home Financials for this Owner
Home Financials are based on the most recent Mortgage that was taken out on this home.
Original Mortgage
$525,000
Interest Rate
3.97%
Mortgage Type
New Conventional
Purchase Details
Closed on
May 31, 2013
Sold by
Mccrady John P
Bought by
Medlin Paul and Medlin Jessica
Home Financials for this Owner
Home Financials are based on the most recent Mortgage that was taken out on this home.
Original Mortgage
$450,000
Interest Rate
3.93%
Mortgage Type
Unknown
Purchase Details
Closed on
Apr 27, 2000
Sold by
Harrison Mary Kathleen
Bought by
Mcgrady John P
Create a Home Valuation Report for This Property
The Home Valuation Report is an in-depth analysis detailing your home's value as well as a comparison with similar homes in the area
Home Values in the Area
Average Home Value in this Area
Purchase History
| Date | Buyer | Sale Price | Title Company |
|---|---|---|---|
| Burns Joseph J | $999,000 | Watermark Title Agency | |
| Harper Gregg Maren Jones Burlison | $898,200 | Burnet Title | |
| Dalsin Nicholas | $700,000 | All American Title Co Inc | |
| Medlin Paul | $413,955 | Stewart Title Of Minnesota I | |
| Mcgrady John P | $234,000 | -- |
Source: Public Records
Mortgage History
| Date | Status | Borrower | Loan Amount |
|---|---|---|---|
| Open | Burns Joseph J | $749,250 | |
| Previous Owner | Dalsin Nicholas | $525,000 | |
| Previous Owner | Medlin Paul | $450,000 |
Source: Public Records
Tax History
| Year | Tax Paid | Tax Assessment Tax Assessment Total Assessment is a certain percentage of the fair market value that is determined by local assessors to be the total taxable value of land and additions on the property. | Land | Improvement |
|---|---|---|---|---|
| 2024 | $13,546 | $1,112,600 | $600,000 | $512,600 |
| 2023 | $12,868 | $1,109,000 | $600,000 | $509,000 |
| 2022 | $10,668 | $1,030,000 | $550,000 | $480,000 |
| 2021 | $9,421 | $936,000 | $500,000 | $436,000 |
| 2020 | $9,409 | $840,000 | $353,000 | $487,000 |
| 2019 | $9,703 | $811,000 | $351,000 | $460,000 |
| 2018 | $9,103 | $750,000 | $351,000 | $399,000 |
| 2017 | $9,057 | $696,000 | $312,000 | $384,000 |
| 2016 | $9,008 | $681,000 | $291,000 | $390,000 |
| 2015 | $5,212 | $435,000 | $270,000 | $165,000 |
| 2014 | -- | $327,000 | $219,000 | $108,000 |
Source: Public Records
Map
Nearby Homes
- 20565 Linden Rd
- 20555 Linden Rd
- 20545 Linden Rd
- 20390 Linwood Rd
- 20450 Linwood Rd
- 20715 Linwood Rd
- 20405 Linden Rd
- 20670 Linwood Rd
- 12802 Woodhaven Place
- 12815 Woodhaven Place
- 4610 Bayswater Rd
- 19900 Cottagewood Rd
- 19860 Cottagewood Rd
- 20025 Manor Rd
- 19700 Hillside St
- 19635 Hillside St
- 5100 Greenwood Cir
- 4360 Chimo East St
- 4940 Meadville St
- 21735 Fairview St
- 20520 Carson Rd
- 20480 Carson Rd
- 20540 Carson Rd
- 20540 20540 Carson Rd
- 20525 Linwood Rd
- 20525 20525 Linwood Rd
- 20560 Carson Rd
- 20560 20560 Carson Rd
- 20485 Linwood Rd
- 20450 Carson Rd
- 20485 Carson Rd
- 20465 Linwood Rd
- 20565 Linwood Rd
- 20545 Carson Rd
- 20580 Carson Rd
- 20445 Linwood Rd
- 20590 20590 Linden Rd
- 20565 Carson Rd
- 20600 Carson Rd
- 4395 Cottonwood Ln
