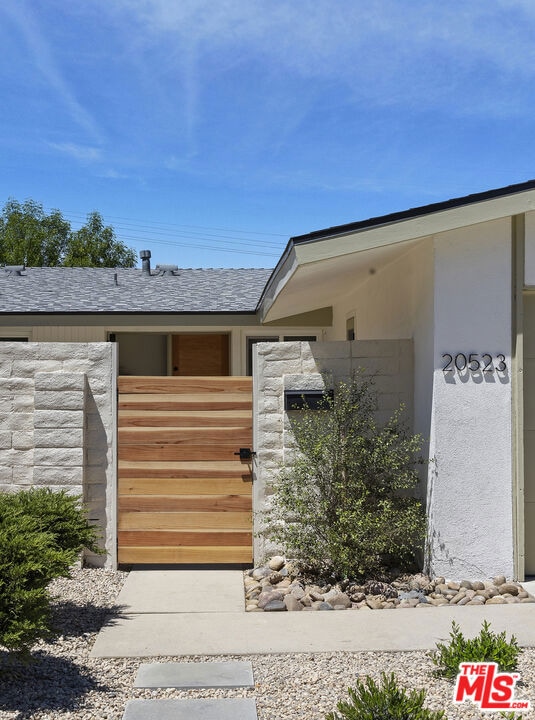
20523 Tiara St Woodland Hills, CA 91367
Woodland Hills NeighborhoodHighlights
- In Ground Pool
- Midcentury Modern Architecture
- Open Patio
- City View
- No HOA
- Central Heating and Cooling System
About This Home
As of June 2025Perched at the peak of Tiara Street overlooking the San Gabriel Mountains is this 1957 Ranch home with courtyard, pool and views. Privacy from the street is enhanced by the courtyard wall with gated entry creating a peaceful area to enjoy your garden with your morning beverage beneath the shade of a healthy lemon tree. Enter the home over a limestone tile to be greeted by the strikingly restored original 50's wood paneling. The living room's vaulted ceilings are anchored by a Roman Clay fireplace with a honed marble tile hearth and direct access to the backyard. The chef's kitchen has been updated with a Zellige tile backsplash, new appliances and a serving peninsula that doubles as an informal dining table. Bathrooms have been reimagined with terrazzo and Kit Kat tiles, with clever storage design in the showers and brush brass fixtures. All four bedrooms are sunny with vaulted ceilings with carefully chosen sconces and lighting. The primary has exterior access to the courtyard patio. The room staged as an office opens to the backyard. The owners were smitten with the home for its ideal blend character, functional floor plan and natural light. Recently upgraded with new HVAC, 200 Amp panel, energy-efficient windows and doors, a resurfaced/retiled pool, floors, lighting, irrigation, driveway, finished two-car garage and improved drainage. Drought tolerant landscaping in both front and backyard and two-car garage that opens to the kitchen with additional two-car off street parking further adds to convenient living. This labor of love is priced to sell.
Home Details
Home Type
- Single Family
Est. Annual Taxes
- $12,101
Year Built
- Built in 1957 | Remodeled
Lot Details
- 7,590 Sq Ft Lot
- Property is zoned LARS
Parking
- 2 Parking Spaces
Home Design
- Midcentury Modern Architecture
Interior Spaces
- 1,595 Sq Ft Home
- 1-Story Property
- Decorative Fireplace
- Living Room with Fireplace
- Dining Area
- City Views
- Laundry in Garage
Kitchen
- Oven or Range
- Microwave
- Dishwasher
Bedrooms and Bathrooms
- 4 Bedrooms
- 2 Full Bathrooms
Outdoor Features
- In Ground Pool
- Open Patio
Utilities
- Central Heating and Cooling System
Community Details
- No Home Owners Association
Listing and Financial Details
- Assessor Parcel Number 2151-001-045
Ownership History
Purchase Details
Home Financials for this Owner
Home Financials are based on the most recent Mortgage that was taken out on this home.Purchase Details
Home Financials for this Owner
Home Financials are based on the most recent Mortgage that was taken out on this home.Purchase Details
Purchase Details
Similar Homes in Woodland Hills, CA
Home Values in the Area
Average Home Value in this Area
Purchase History
| Date | Type | Sale Price | Title Company |
|---|---|---|---|
| Grant Deed | $1,280,000 | Orange Coast Title | |
| Grant Deed | $930,000 | Orange Coast Title Company | |
| Grant Deed | $930,000 | Orange Coast Title Company | |
| Deed | -- | None Listed On Document | |
| Gift Deed | -- | -- |
Mortgage History
| Date | Status | Loan Amount | Loan Type |
|---|---|---|---|
| Open | $1,024,000 | New Conventional |
Property History
| Date | Event | Price | Change | Sq Ft Price |
|---|---|---|---|---|
| 06/27/2025 06/27/25 | Sold | $1,280,000 | +11.3% | $803 / Sq Ft |
| 05/30/2025 05/30/25 | Pending | -- | -- | -- |
| 05/14/2025 05/14/25 | For Sale | $1,150,000 | +23.7% | $721 / Sq Ft |
| 12/24/2024 12/24/24 | Sold | $930,000 | 0.0% | $583 / Sq Ft |
| 10/24/2024 10/24/24 | Pending | -- | -- | -- |
| 10/24/2024 10/24/24 | Off Market | $930,000 | -- | -- |
| 10/16/2024 10/16/24 | For Sale | $858,888 | -- | $538 / Sq Ft |
Tax History Compared to Growth
Tax History
| Year | Tax Paid | Tax Assessment Tax Assessment Total Assessment is a certain percentage of the fair market value that is determined by local assessors to be the total taxable value of land and additions on the property. | Land | Improvement |
|---|---|---|---|---|
| 2024 | $12,101 | $975,000 | $685,000 | $290,000 |
| 2023 | $1,837 | $126,478 | $67,127 | $59,351 |
| 2022 | $1,761 | $123,999 | $65,811 | $58,188 |
| 2021 | $1,732 | $121,569 | $64,521 | $57,048 |
| 2019 | $1,685 | $117,965 | $62,608 | $55,357 |
| 2018 | $1,562 | $115,653 | $61,381 | $54,272 |
| 2016 | $1,476 | $111,164 | $58,999 | $52,165 |
| 2015 | $1,457 | $109,495 | $58,113 | $51,382 |
| 2014 | $1,470 | $107,351 | $56,975 | $50,376 |
Agents Affiliated with this Home
-
Imraan Ali

Seller's Agent in 2025
Imraan Ali
Compass
(323) 547-0330
2 in this area
132 Total Sales
-
Michael Wagner

Buyer's Agent in 2025
Michael Wagner
Carolwood Estates
(424) 302-7205
1 in this area
14 Total Sales
-
Robert Graf

Seller's Agent in 2024
Robert Graf
RE/MAX
(818) 399-9455
3 in this area
77 Total Sales
Map
Source: The MLS
MLS Number: 25538231
APN: 2151-001-045
- 20516 Aetna St
- 20553 Califa St
- 20449 Aetna St
- 20435 Miranda St
- 20418 Miranda St
- 20713 Collins St
- 20819 Exhibit Ct
- 20212 Oxnard St
- 20717 Burbank Blvd
- 5720 Comanche Ave
- 20315 Clark St
- 5633 Rawlings Ave
- 20850 Collins St
- 5800 Winnetka Ave
- 5323 Del Moreno Dr
- 5702 Lubao Ave
- 20215 Lorenzana Dr
- 19845 Santa Rita St
- 6001 Oakdale Ave
- 5200 Premiere Hills Cir Unit 127





