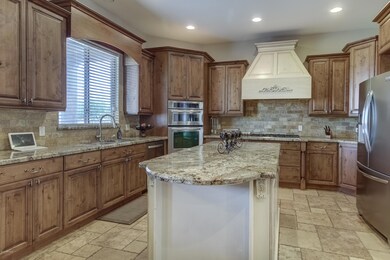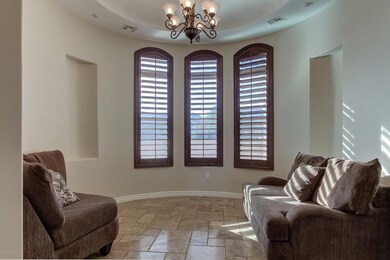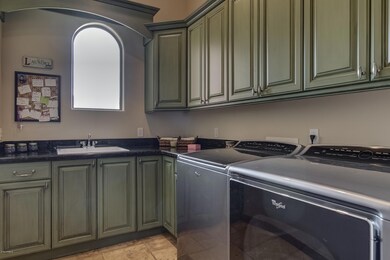
20524 E Navajo Dr Queen Creek, AZ 85142
Estimated Value: $976,000 - $1,125,471
Highlights
- Horses Allowed On Property
- RV Gated
- Mountain View
- Queen Creek Elementary School Rated A-
- 1 Acre Lot
- Santa Barbara Architecture
About This Home
As of February 2020You'll feel like you've stepped into a dream. Luxury living at its finest with spectacular mountain views is yours for the taking from one of Queen Creeks most gorgeous custom estates. As you enter through the paved courtyard and intricate iron doorway, this home will simply take your breath away. Travertine stone tile throughout the entryway, living space and kitchen along with the open floor plan welcomes all who enter. Natural light pours through every window and draws attention to the custom trace ceilings. A kitchen fit for a king showcases a huge creme chef's island, high-grade granite slab counter tops, under mount sink and faucet, butler's pantry with prep sink, gorgeous staggered cabinets with crown molding, beautiful custom vent hood and stainless steel appliances with built in oven/microwave and gas cook top. Allow yourself to get lost as you travel freely from room to room, stunned at the attention to detail. From the soaring ceilings, plush carpet and exquisite lighting to the 8 foot doors, 2nd master suite and Jack and Jill bathroom every need, and then some, is sure to be met. will far exceed anything you imagined as you enter the oasis of the master bathroom which contains more than one element of grandeur.
Last Agent to Sell the Property
My Home Group Real Estate License #BR623758000 Listed on: 01/07/2020

Co-Listed By
Sarah Reiter
Argo Real Estate License #SA627709000
Home Details
Home Type
- Single Family
Est. Annual Taxes
- $4,329
Year Built
- Built in 2007
Lot Details
- 1 Acre Lot
- Desert faces the front of the property
- Cul-De-Sac
- Block Wall Fence
- Front Yard Sprinklers
- Private Yard
Parking
- 4 Car Direct Access Garage
- Garage ceiling height seven feet or more
- Garage Door Opener
- Circular Driveway
- RV Gated
Home Design
- Santa Barbara Architecture
- Wood Frame Construction
- Tile Roof
- Stone Exterior Construction
- Stucco
Interior Spaces
- 3,672 Sq Ft Home
- 1-Story Property
- Ceiling height of 9 feet or more
- Ceiling Fan
- Double Pane Windows
- Mountain Views
Kitchen
- Gas Cooktop
- Built-In Microwave
- Kitchen Island
- Granite Countertops
Flooring
- Carpet
- Stone
- Tile
Bedrooms and Bathrooms
- 4 Bedrooms
- Primary Bathroom is a Full Bathroom
- 3.5 Bathrooms
- Dual Vanity Sinks in Primary Bathroom
- Bathtub With Separate Shower Stall
Schools
- Queen Creek Elementary School
- Newell Barney Middle School
- Queen Creek High School
Utilities
- Refrigerated Cooling System
- Heating Available
- High Speed Internet
- Cable TV Available
Additional Features
- Covered patio or porch
- Horses Allowed On Property
Listing and Financial Details
- Assessor Parcel Number 304-91-055-V
Community Details
Overview
- No Home Owners Association
- Association fees include no fees
- Custom Subdivision
Recreation
- Bike Trail
Ownership History
Purchase Details
Home Financials for this Owner
Home Financials are based on the most recent Mortgage that was taken out on this home.Purchase Details
Home Financials for this Owner
Home Financials are based on the most recent Mortgage that was taken out on this home.Purchase Details
Home Financials for this Owner
Home Financials are based on the most recent Mortgage that was taken out on this home.Purchase Details
Home Financials for this Owner
Home Financials are based on the most recent Mortgage that was taken out on this home.Purchase Details
Home Financials for this Owner
Home Financials are based on the most recent Mortgage that was taken out on this home.Purchase Details
Home Financials for this Owner
Home Financials are based on the most recent Mortgage that was taken out on this home.Purchase Details
Purchase Details
Purchase Details
Similar Homes in the area
Home Values in the Area
Average Home Value in this Area
Purchase History
| Date | Buyer | Sale Price | Title Company |
|---|---|---|---|
| Dewey Eric Alan | $605,000 | Old Republic Title Agency | |
| Baqueiro Rolando Alfaro | $516,000 | First American Title Insuran | |
| Offer Pad Llc | $468,000 | First American Title Ins Co | |
| Ausnes Scott R | $417,000 | American Title Service Agenc | |
| Wade Kelly S | $340,000 | Stewart Title & Trust Of Tuc | |
| Arizona Properties 1 Llc | $216,000 | None Available | |
| Mb Real Estate Holdings Llc | -- | None Available | |
| Mesa Bank | $553,184 | None Available | |
| Johnson Daniel S | $240,000 | Commonwealth Land Title Insu |
Mortgage History
| Date | Status | Borrower | Loan Amount |
|---|---|---|---|
| Open | Dewey Eric | $250,000 | |
| Open | Dewey Eric Alan | $486,800 | |
| Closed | Dewey Eric Alan | $484,000 | |
| Previous Owner | Offer Pad Llc | $334,000 | |
| Previous Owner | Ausnes Scott R | $375,300 | |
| Previous Owner | Wade Kelly S | $333,841 | |
| Previous Owner | Arizona Properties 1 Llc | $216,000 |
Property History
| Date | Event | Price | Change | Sq Ft Price |
|---|---|---|---|---|
| 02/28/2020 02/28/20 | Sold | $605,000 | -4.0% | $165 / Sq Ft |
| 01/07/2020 01/07/20 | For Sale | $630,000 | +22.1% | $172 / Sq Ft |
| 03/23/2017 03/23/17 | Sold | $516,000 | -1.7% | $141 / Sq Ft |
| 02/06/2017 02/06/17 | Pending | -- | -- | -- |
| 01/26/2017 01/26/17 | For Sale | $525,000 | +25.9% | $143 / Sq Ft |
| 07/30/2014 07/30/14 | Sold | $417,000 | -3.0% | $114 / Sq Ft |
| 06/23/2014 06/23/14 | For Sale | $430,000 | 0.0% | $117 / Sq Ft |
| 06/22/2014 06/22/14 | Pending | -- | -- | -- |
| 06/20/2014 06/20/14 | For Sale | $430,000 | 0.0% | $117 / Sq Ft |
| 06/10/2014 06/10/14 | Pending | -- | -- | -- |
| 06/07/2014 06/07/14 | For Sale | $430,000 | -- | $117 / Sq Ft |
Tax History Compared to Growth
Tax History
| Year | Tax Paid | Tax Assessment Tax Assessment Total Assessment is a certain percentage of the fair market value that is determined by local assessors to be the total taxable value of land and additions on the property. | Land | Improvement |
|---|---|---|---|---|
| 2025 | $4,170 | $48,446 | -- | -- |
| 2024 | $4,829 | $46,139 | -- | -- |
| 2023 | $4,829 | $73,250 | $14,650 | $58,600 |
| 2022 | $4,517 | $51,980 | $10,390 | $41,590 |
| 2021 | $4,571 | $48,050 | $9,610 | $38,440 |
| 2020 | $4,518 | $45,520 | $9,100 | $36,420 |
| 2019 | $4,329 | $41,320 | $8,260 | $33,060 |
| 2018 | $4,267 | $37,930 | $7,580 | $30,350 |
| 2017 | $4,037 | $38,130 | $7,620 | $30,510 |
| 2016 | $4,590 | $36,520 | $7,300 | $29,220 |
| 2015 | $3,260 | $35,620 | $7,120 | $28,500 |
Agents Affiliated with this Home
-
Damian Godoy
D
Seller's Agent in 2020
Damian Godoy
My Home Group Real Estate
(480) 685-2760
6 in this area
324 Total Sales
-

Seller Co-Listing Agent in 2020
Sarah Reiter
Argo Real Estate
-
Joe Elia

Buyer's Agent in 2020
Joe Elia
Keller Williams Legacy One
(623) 326-0987
26 Total Sales
-
J
Buyer's Agent in 2020
Joseph Elia
Keller Williams Realty Sonoran Living
-
B
Seller's Agent in 2017
Brian Bair
OfferPad Brokerage, LLC
-
J
Buyer's Agent in 2017
Jared McDermott
Better Homes & Gardens Real Estate SJ Fowler
Map
Source: Arizona Regional Multiple Listing Service (ARMLS)
MLS Number: 6020597
APN: 304-91-055V
- 20320 E Empire Blvd
- 20941 E Via Del Sol
- 21018 E Calle Luna Ct
- 21025 E Camina Buena Vista
- 21042 E Camina Buena Vista
- 20323 E Happy Rd
- 35648 S Ellsworth Ave
- 20715 E Watford Dr
- 0 Ellsworth -- Unit 24
- 20247 E Happy Rd
- 6762 W Hombre Rd
- 7106 W Hombre Rd
- 7467 W Hunt Hwy
- 20961 E Stacey Rd
- 00 E Watford Dr
- 21036 E Stacey Rd
- 20981 E Watford Dr
- 35662 N Creekside Ln
- 20811 E Excelsior Ave
- 20918 E Orchard Ln
- 20524 E Navajo Dr
- 20512 E Navajo Dr
- Lot 1 S 206th St
- 20548 E Navajo Dr
- 20527 E Navajo Dr
- 20515 E Navajo Dr
- 20508 E Navajo Dr
- 20519 E Palm Beach Dr
- 20541 E Palm Beach Dr
- 20533 E Navajo Dr
- 20509 E Navajo Dr
- 26607 S 206th St
- 20550 E Empire Blvd
- 20550 E Empire Blvd Unit 1
- 26613 S 206th St
- 20518 E Palm Beach Dr
- 26715 S 206th St
- 20507 E Palm Beach Dr
- 20540 E Palm Beach Dr
- 6841 W Hash Knife Draw Rd Unit 4






