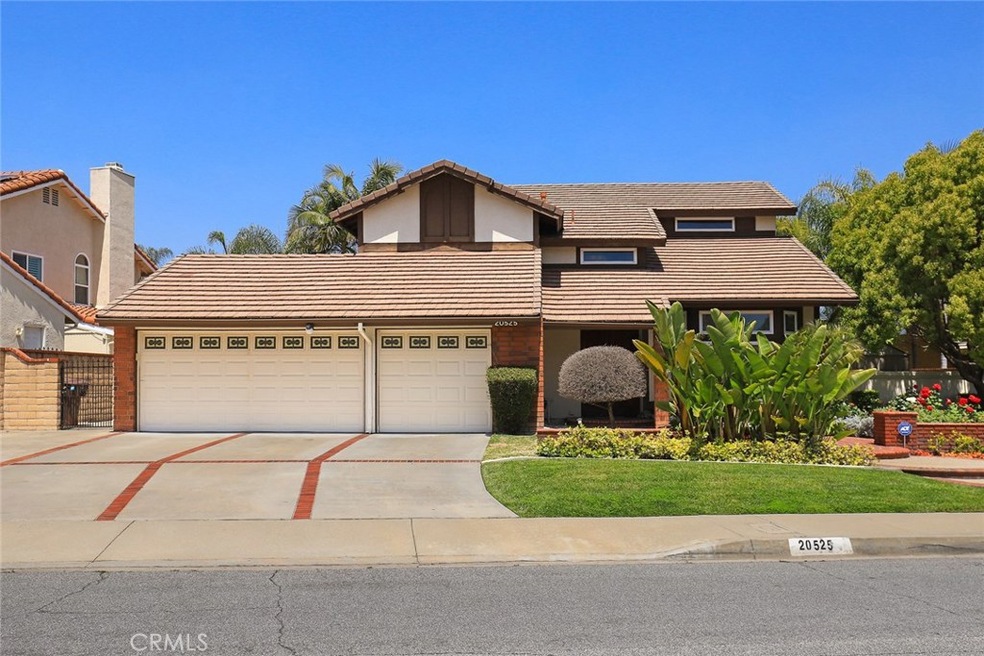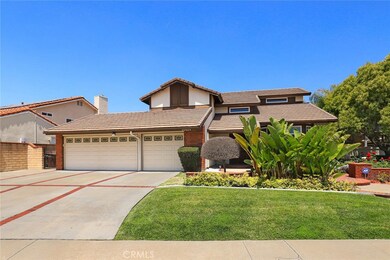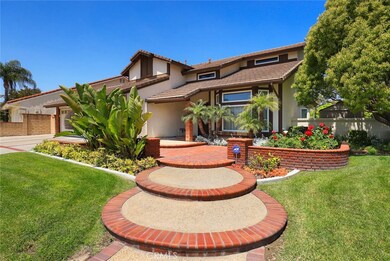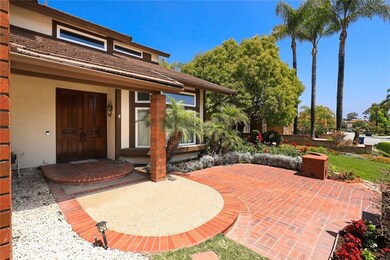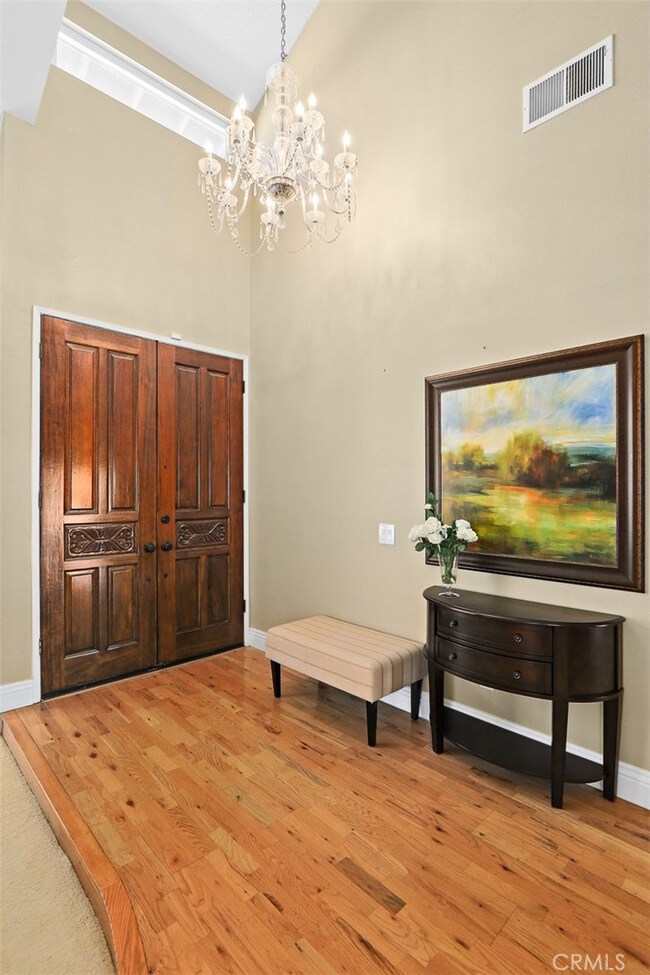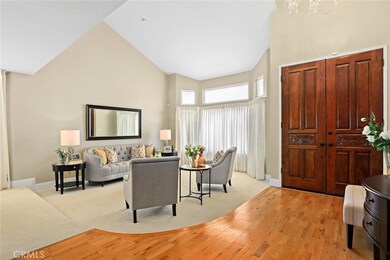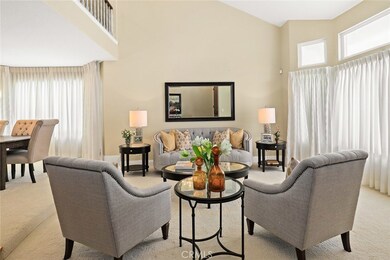
20525 E Peach Blossom Rd Walnut, CA 91789
Highlights
- Private Pool
- View of Trees or Woods
- Main Floor Bedroom
- Leonard G. Westhoff Elementary School Rated A
- Deck
- Lawn
About This Home
As of July 2019Great location with view!!!This home features 5 bedrooms and 3 bathrooms, 2755 square feet of living space with 3 car garage. Private outdoor BBQ ,pool and deck featured in a brilliantly designed backyard with covered patio area for family outdoor activities. The master suite has a private deck with spectacular view, master closet features Swarovski chandeliers . One room upstairs can be converted to be fifth bedroom. ***Award Winning Walnut School District***. Mt.Sac and Cal Poly Colleges are nearby, it is also close to parks,fitness, library, shopping and easy access to 57/60/10 freeways. You must see this move-in condition home.
Home Details
Home Type
- Single Family
Est. Annual Taxes
- $17,114
Year Built
- Built in 1988
Lot Details
- 0.32 Acre Lot
- Landscaped
- Sprinkler System
- Lawn
- Back and Front Yard
- Property is zoned WAC3-RPD28
Parking
- 3 Car Attached Garage
Property Views
- Woods
- Valley
Interior Spaces
- 2,755 Sq Ft Home
- Formal Entry
- Family Room with Fireplace
- Dining Room
- Carpet
- Laundry Room
Kitchen
- Breakfast Area or Nook
- Walk-In Pantry
- <<doubleOvenToken>>
- Gas Oven
- Dishwasher
Bedrooms and Bathrooms
- 5 Bedrooms | 1 Main Level Bedroom
- Walk-In Closet
- 3 Full Bathrooms
Outdoor Features
- Private Pool
- Deck
- Patio
- Exterior Lighting
Schools
- Westoff Elementary School
- Suzanne Middle School
- Walnut High School
Utilities
- Central Heating and Cooling System
Community Details
- No Home Owners Association
- Laundry Facilities
Listing and Financial Details
- Tax Lot 38
- Tax Tract Number 41993
- Assessor Parcel Number 8709094039
Ownership History
Purchase Details
Home Financials for this Owner
Home Financials are based on the most recent Mortgage that was taken out on this home.Purchase Details
Purchase Details
Purchase Details
Home Financials for this Owner
Home Financials are based on the most recent Mortgage that was taken out on this home.Purchase Details
Home Financials for this Owner
Home Financials are based on the most recent Mortgage that was taken out on this home.Purchase Details
Home Financials for this Owner
Home Financials are based on the most recent Mortgage that was taken out on this home.Purchase Details
Home Financials for this Owner
Home Financials are based on the most recent Mortgage that was taken out on this home.Purchase Details
Home Financials for this Owner
Home Financials are based on the most recent Mortgage that was taken out on this home.Purchase Details
Home Financials for this Owner
Home Financials are based on the most recent Mortgage that was taken out on this home.Purchase Details
Similar Homes in Walnut, CA
Home Values in the Area
Average Home Value in this Area
Purchase History
| Date | Type | Sale Price | Title Company |
|---|---|---|---|
| Grant Deed | $1,290,000 | Stewart Title Of Ca Inc | |
| Interfamily Deed Transfer | -- | None Available | |
| Interfamily Deed Transfer | -- | None Available | |
| Interfamily Deed Transfer | -- | None Available | |
| Grant Deed | $1,305,000 | First American Title Of Los | |
| Interfamily Deed Transfer | -- | First American Title Co | |
| Interfamily Deed Transfer | -- | First American Title Co | |
| Interfamily Deed Transfer | -- | First American Title Co | |
| Interfamily Deed Transfer | -- | -- | |
| Interfamily Deed Transfer | -- | First American Title Co | |
| Interfamily Deed Transfer | -- | California Counties Title Co | |
| Interfamily Deed Transfer | -- | First American Title Co | |
| Interfamily Deed Transfer | -- | -- |
Mortgage History
| Date | Status | Loan Amount | Loan Type |
|---|---|---|---|
| Previous Owner | $200,000 | Credit Line Revolving | |
| Previous Owner | $417,000 | New Conventional | |
| Previous Owner | $322,700 | No Value Available | |
| Previous Owner | $50,000 | Credit Line Revolving | |
| Previous Owner | $380,000 | No Value Available | |
| Previous Owner | $75,000 | Unknown | |
| Previous Owner | $338,000 | No Value Available |
Property History
| Date | Event | Price | Change | Sq Ft Price |
|---|---|---|---|---|
| 07/16/2019 07/16/19 | Sold | $1,290,000 | -4.4% | $468 / Sq Ft |
| 06/22/2019 06/22/19 | Pending | -- | -- | -- |
| 05/30/2019 05/30/19 | For Sale | $1,350,000 | +3.4% | $490 / Sq Ft |
| 11/20/2013 11/20/13 | Sold | $1,305,000 | +4.4% | $474 / Sq Ft |
| 10/25/2013 10/25/13 | Pending | -- | -- | -- |
| 10/14/2013 10/14/13 | For Sale | $1,250,000 | -- | $454 / Sq Ft |
Tax History Compared to Growth
Tax History
| Year | Tax Paid | Tax Assessment Tax Assessment Total Assessment is a certain percentage of the fair market value that is determined by local assessors to be the total taxable value of land and additions on the property. | Land | Improvement |
|---|---|---|---|---|
| 2024 | $17,114 | $1,383,137 | $643,320 | $739,817 |
| 2023 | $16,575 | $1,356,017 | $630,706 | $725,311 |
| 2022 | $16,190 | $1,329,430 | $618,340 | $711,090 |
| 2021 | $15,899 | $1,303,364 | $606,216 | $697,148 |
| 2019 | $17,422 | $1,434,083 | $659,348 | $774,735 |
| 2018 | $16,762 | $1,405,965 | $646,420 | $759,545 |
| 2016 | $15,549 | $1,351,371 | $621,320 | $730,051 |
| 2015 | $15,649 | $1,331,073 | $611,988 | $719,085 |
| 2014 | $15,658 | $1,305,000 | $600,000 | $705,000 |
Agents Affiliated with this Home
-
Simon Dong

Seller's Agent in 2019
Simon Dong
168 Realty Inc.
(626) 297-0370
4 in this area
33 Total Sales
-
Jenny Wu

Buyer's Agent in 2019
Jenny Wu
Partner Real Estate
(909) 569-8888
9 in this area
100 Total Sales
-
Annabelle Pacheco

Seller's Agent in 2013
Annabelle Pacheco
eXp Realty of California Inc
(626) 786-3682
1 in this area
37 Total Sales
-
Ben Tong

Buyer's Agent in 2013
Ben Tong
168 Realty Inc.
(626) 965-7788
19 Total Sales
Map
Source: California Regional Multiple Listing Service (CRMLS)
MLS Number: TR19125744
APN: 8709-094-039
- 1202 Duke Ln
- 20849 Apache Way
- 1333 Wesleyan Ave
- 931 Monica Way
- 20487 Gartel Dr
- 1158 Regal Canyon Dr
- 1379 Point Loma Place
- 1359 Point Loma Place
- 1279 Waterbrook Cir
- 18 Camelback Dr
- 20630 Collegewood Dr
- 745 El Vallencito Dr
- 19861 Sunset Vista Rd
- 1668 Chestnut Hill Dr
- 19910 Tennessee Trail
- 20329 Rim Ridge Rd
- 20261 Rim Ridge Rd
- 953 N Hunters Hill Dr
- 19710 Quail Ridge Cir
- 19668 Three Oaks Ln
