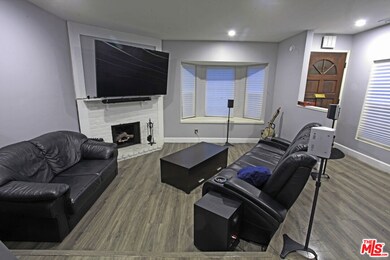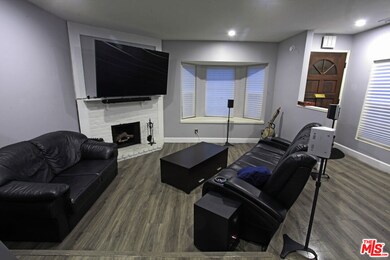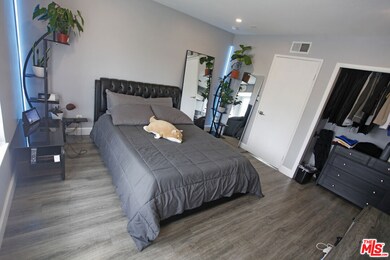2053 Barry Ave Los Angeles, CA 90025
Sawtelle NeighborhoodHighlights
- View of Trees or Woods
- Living Room with Fireplace
- Den
- Contemporary Architecture
- Wood Flooring
- Breakfast Area or Nook
About This Home
Located in the heart of prime West LA, this south-facing two-story townhouse sits in a highly sought-after neighborhood with an impressive Walk Score of 91. Featuring 2 bedrooms, 2.5 bathrooms, and a dedicated office space, the home boasts a light-filled, open-concept floor plan with beautiful hardwood floors throughout. The spacious family room with fireplace flows seamlessly into the dining area, perfect for both entertaining and everyday living. The kitchen offers a dine-in breakfast bar, generous pantry, ample cabinetry, and private in-unit laundry. Upstairs, both bedrooms and bathrooms provide comfort and functionality, along with a versatile office space. The unit includes two assigned parking spots and is just moments from the vibrant dining, shopping, and nightlife of Sawtelle Boulevard
Townhouse Details
Home Type
- Townhome
Est. Annual Taxes
- $10,503
Year Built
- Built in 1980
Lot Details
- 4,963 Sq Ft Lot
- East Facing Home
Parking
- 2 Car Garage
Home Design
- Contemporary Architecture
- Split Level Home
Interior Spaces
- 1,450 Sq Ft Home
- 2-Story Property
- Bar
- Entryway
- Family Room on Second Floor
- Living Room with Fireplace
- Dining Area
- Den
- Utility Room
- Views of Woods
Kitchen
- Breakfast Area or Nook
- Walk-In Pantry
- Oven or Range
- Microwave
- Freezer
- Dishwasher
- Disposal
Flooring
- Wood
- Tile
Bedrooms and Bathrooms
- 2 Bedrooms
- Walk-In Closet
- Dressing Area
- 3 Full Bathrooms
Laundry
- Laundry closet
- Dryer
- Washer
Outdoor Features
- Open Patio
Community Details
- Pets Allowed
Listing and Financial Details
- Security Deposit $5,095
- Tenant pays for electricity, gas, insurance, trash collection, water
- 12 Month Lease Term
- Assessor Parcel Number 4262-030-031
Map
Source: The MLS
MLS Number: 25559843
APN: 4262-030-031
- 2108 Barry Ave
- 2110 Barry Ave
- 2026 Federal Ave
- 2117 Colby Ave
- 2017 Butler Ave
- 1835 S Barrington Ave Unit PH2
- 11656 Nebraska Ave Unit 6
- 1804 S Barrington Ave Unit D
- 1932 Armacost Ave
- 1818 Butler Ave Unit 4
- 1825 Purdue Ave
- 1914 Corinth Ave Unit 101
- 1751 Barry Ave Unit 4
- 1747 Barry Ave Unit 103
- 1747 S Barrington Ave Unit 102
- 2045 Beloit Ave Unit 302
- 1731 Colby Ave Unit 202
- 1729 S Barrington Ave Unit 2
- 2446 Colby Ave
- 1712 Colby Ave Unit 105
- 11673 Mississippi Ave
- 2022 S Barrington Ave Unit D
- 2026 Federal Ave
- 2138 Federal Ave
- 1929 S Barrington Ave
- 2136 Colby Ave
- 1921 Federal Ave Unit 1921
- 1921 Federal Ave Unit 1917
- 2140 Butler Ave
- 2043 Purdue Ave
- 1842 Stoner Ave
- 1939 Purdue Ave
- 1824 S Barrington Ave Unit A
- 1836 Colby Ave Unit 114
- 1836 Colby Ave Unit ph1
- 1836 Colby Ave Unit 106
- 1845 Butler Ave Unit 310
- 1845 Butler Ave Unit 205
- 1845 Butler Ave Unit 306
- 11656 Nebraska Ave Unit 6







