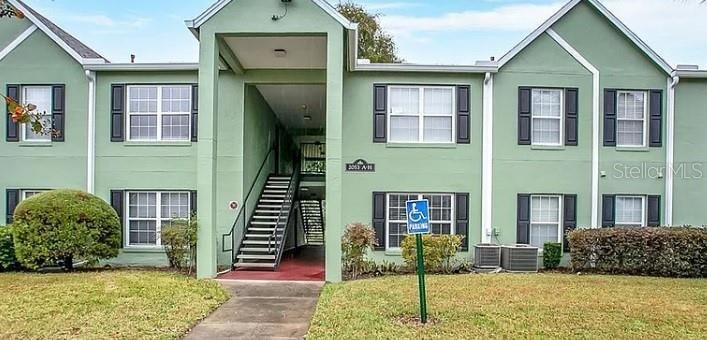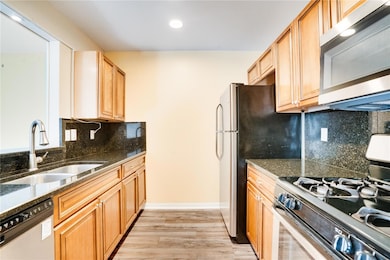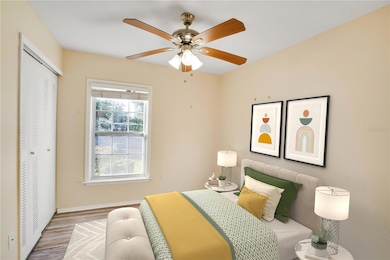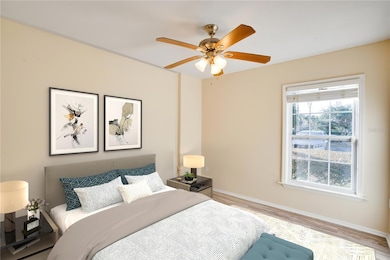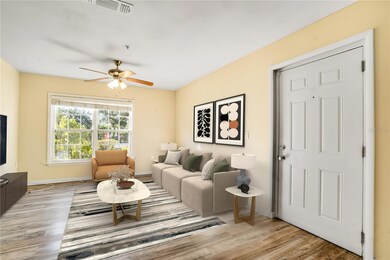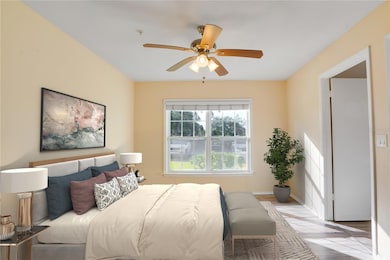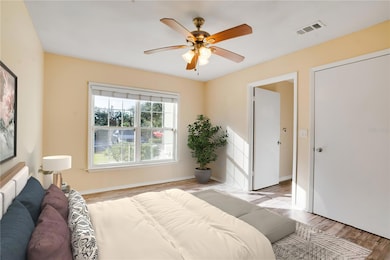2053 Dixie Belle Dr Unit 2053C Orlando, FL 32812
Conway NeighborhoodHighlights
- Fitness Center
- Gated Community
- Cathedral Ceiling
- Boone High School Rated A
- Clubhouse
- Main Floor Primary Bedroom
About This Home
One or more photo(s) has been virtually staged. Fantastic opportunity to live in this beautiful 3 bedroom, 2 bath first-floor condo located in the gated community of Miriada. This condo is in such a great location, just few minutes to the International airport, Downtown Orlando, nearby shopping and zoned for Boone High School. This condo features an oversized living and dining area with great views & plenty of natural light. Luxury vinyl flooring flows seamlessly throughout the home. The kitchen offers granite countertops, stainless steel appliances, plenty of counter & storage space, and pass thru to the dining room. A gas range adds an extra touch of convenience for cooking enthusiasts. Spacious primary bedroom & private bath, with walk in closet and equally spacious second bedroom and den. Miriada has resort style amenities to include a resort style pool, recreation building and a top of the line work out facility.
Listing Agent
THOMAS LYNNE REALTY GROUP LLC Brokerage Phone: 407-808-0899 License #3413786 Listed on: 07/16/2025
Condo Details
Home Type
- Condominium
Est. Annual Taxes
- $243
Year Built
- Built in 1994
Interior Spaces
- 993 Sq Ft Home
- 2-Story Property
- Cathedral Ceiling
- Ceiling Fan
- Combination Dining and Living Room
- Luxury Vinyl Tile Flooring
Kitchen
- Range
- Microwave
- Dishwasher
Bedrooms and Bathrooms
- 3 Bedrooms
- Primary Bedroom on Main
- 2 Full Bathrooms
Laundry
- Laundry in unit
- Dryer
- Washer
Additional Features
- West Facing Home
- Central Heating and Cooling System
Listing and Financial Details
- Residential Lease
- Security Deposit $1,795
- Property Available on 7/15/25
- The owner pays for taxes
- $75 Application Fee
- 8 to 12-Month Minimum Lease Term
- Assessor Parcel Number 04-23-30-5639-53-030
Community Details
Overview
- Property has a Home Owners Association
- 407 381 1147 Association
- Miriada Condo Subdivision
Recreation
- Tennis Courts
- Fitness Center
Pet Policy
- Pets Allowed
- Pets up to 10 lbs
Additional Features
- Clubhouse
- Gated Community
Map
Source: Stellar MLS
MLS Number: O6327396
APN: 04-2330-5639-53-030
- 2047 Dixie Belle Dr Unit 2047K
- 2035 Dixie Belle Dr Unit 2035A
- 2035 Dixie Belle Dr Unit 2035C
- 2053 Dixie Belle Dr Unit 2053J
- 2041 Dixie Belle Dr Unit 2041C
- 2031 Dixie Belle Dr Unit Q
- 2019 Dixie Belle Dr Unit 2019O
- 2019 Dixie Belle Dr Unit 2019W
- 5472 E Grant St
- 2071 Dixie Belle Dr Unit 2071P
- 2013 Dixie Belle Dr Unit 2013K
- 2007 Dixie Belle Dr Unit 2007M
- 2007 Dixie Belle Dr Unit 2007I
- 5550 E Michigan St Unit 2206
- 5550 E Michigan St Unit 2232
- 5550 E Michigan St Unit 2214
- 5550 E Michigan St Unit 2114
- 5550 E Michigan St Unit 2202
- 5550 E Michigan St Unit 3325
- 5468 E Michigan St Unit 4
- 2053 Dixie Belle Dr Unit 2053H
- 2047 Dixie Belle Dr Unit 2047L
- 2035 Dixie Belle Dr Unit 2035G
- 2031 Dixie Belle Dr Unit 2031K
- 2019 Dixie Belle Dr Unit 2019X
- 2019 Dixie Belle Dr Unit 2019W
- 5423 Andover Dr
- 2025 Dixie Belle Dr Unit 2025B
- 5550 E Michigan St Unit 3308
- 5550 E Michigan St Unit 2106
- 5550 E Michigan St Unit 2214
- 5550 E Michigan St Unit 2310
- 5550 E Michigan St Unit 1106
- 5452 E Michigan St Unit 54523
- 1919 S Semoran Blvd Unit C
- 5444 E Michigan St Unit 5
- 5870 Sundown Cir
- 5436 E Michigan St Unit 3
- 5762-5762 Folkstone Ln
- 5274 Tunbridge Wells Ln Unit GE
