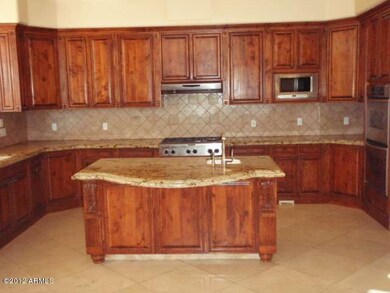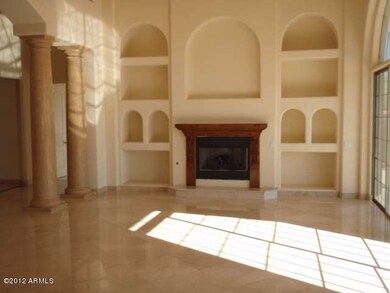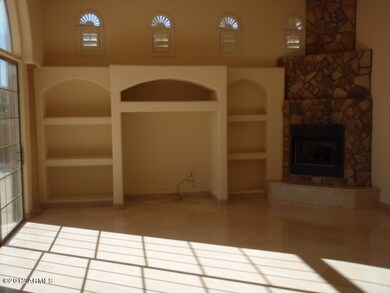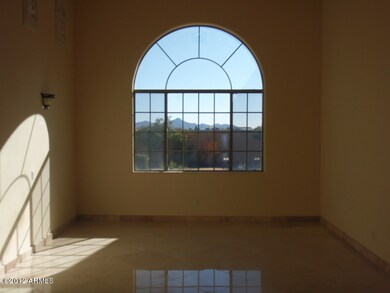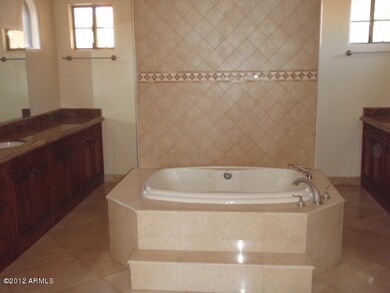
2053 E Sanoque Blvd Gilbert, AZ 85298
South Gilbert NeighborhoodHighlights
- Mountain View
- Santa Barbara Architecture
- Bonus Room
- Weinberg Gifted Academy Rated A
- Jettted Tub and Separate Shower in Primary Bathroom
- Private Yard
About This Home
As of February 2018Stunning 5 bedroom 4.5 bath home in Circle G. Beautiful circular driveway, gated courtyard and seperate casita. Spacious kitchen with large island and seperate breakfast room, Formal dining area with wet bar, great split bedroom floor plan with separate ''kids wing'' including there own family room. This home is a must see! Seller is selling the property in ''AS IS'' condition with no warranties either expressed nor implied. Buyer to verify any and all items that are of material issue.
Home Details
Home Type
- Single Family
Est. Annual Taxes
- $8,461
Year Built
- Built in 2004
Lot Details
- Desert faces the front of the property
- Block Wall Fence
- Desert Landscape
- Private Yard
Home Design
- Santa Barbara Architecture
- Wood Frame Construction
- Tile Roof
- Stone Siding
- Stucco
Interior Spaces
- 5,148 Sq Ft Home
- Wet Bar
- Gas Fireplace
- Family Room with Fireplace
- Living Room with Fireplace
- Breakfast Room
- Formal Dining Room
- Bonus Room
- Mountain Views
Kitchen
- Eat-In Kitchen
- Breakfast Bar
- Kitchen Island
Flooring
- Carpet
- Stone
Bedrooms and Bathrooms
- 5 Bedrooms
- Split Bedroom Floorplan
- Separate Bedroom Exit
- Walk-In Closet
- Primary Bathroom is a Full Bathroom
- Dual Vanity Sinks in Primary Bathroom
- Jettted Tub and Separate Shower in Primary Bathroom
Laundry
- Laundry in unit
- Washer and Dryer Hookup
Parking
- 4 Car Garage
- Circular Driveway
Schools
- Weinberg Elementary School
- Willie & Coy Payne Jr. High Middle School
- Perry High School
Utilities
- Refrigerated Cooling System
- Heating Available
- High Speed Internet
- Cable TV Available
Additional Features
- North or South Exposure
- Covered patio or porch
Community Details
- $5,677 per year Dock Fee
- Association fees include common area maintenance
- L&B Association, Phone Number (480) 831-0950
- Located in the Circle G master-planned community
- Built by Custom
- Custom
Ownership History
Purchase Details
Home Financials for this Owner
Home Financials are based on the most recent Mortgage that was taken out on this home.Purchase Details
Home Financials for this Owner
Home Financials are based on the most recent Mortgage that was taken out on this home.Purchase Details
Home Financials for this Owner
Home Financials are based on the most recent Mortgage that was taken out on this home.Purchase Details
Purchase Details
Home Financials for this Owner
Home Financials are based on the most recent Mortgage that was taken out on this home.Purchase Details
Map
Similar Homes in the area
Home Values in the Area
Average Home Value in this Area
Purchase History
| Date | Type | Sale Price | Title Company |
|---|---|---|---|
| Warranty Deed | $955,000 | Driggs Title Agency Inc | |
| Interfamily Deed Transfer | -- | Accommodation | |
| Special Warranty Deed | $605,000 | Equity Title Agency Inc | |
| Trustee Deed | $630,425 | None Available | |
| Interfamily Deed Transfer | -- | Century Title Agency Inc | |
| Interfamily Deed Transfer | -- | Lawyers Title Of Arizona Inc | |
| Special Warranty Deed | $115,000 | Lawyers Title Of Arizona Inc |
Mortgage History
| Date | Status | Loan Amount | Loan Type |
|---|---|---|---|
| Previous Owner | $484,000 | New Conventional | |
| Previous Owner | $435,513 | Unknown | |
| Previous Owner | $350,000 | Credit Line Revolving | |
| Previous Owner | $599,000 | Construction |
Property History
| Date | Event | Price | Change | Sq Ft Price |
|---|---|---|---|---|
| 02/02/2018 02/02/18 | Sold | $955,000 | -2.0% | $186 / Sq Ft |
| 11/29/2017 11/29/17 | Pending | -- | -- | -- |
| 10/16/2017 10/16/17 | Price Changed | $974,900 | -2.5% | $189 / Sq Ft |
| 07/12/2017 07/12/17 | For Sale | $999,900 | +65.3% | $194 / Sq Ft |
| 05/18/2012 05/18/12 | Sold | $605,000 | -3.2% | $118 / Sq Ft |
| 04/20/2012 04/20/12 | Pending | -- | -- | -- |
| 04/19/2012 04/19/12 | Price Changed | $624,900 | -3.8% | $121 / Sq Ft |
| 04/12/2012 04/12/12 | Price Changed | $649,900 | -4.4% | $126 / Sq Ft |
| 03/22/2012 03/22/12 | Price Changed | $679,900 | -2.9% | $132 / Sq Ft |
| 02/29/2012 02/29/12 | Price Changed | $699,900 | -4.8% | $136 / Sq Ft |
| 02/03/2012 02/03/12 | For Sale | $735,000 | +21.5% | $143 / Sq Ft |
| 02/03/2012 02/03/12 | Off Market | $605,000 | -- | -- |
Tax History
| Year | Tax Paid | Tax Assessment Tax Assessment Total Assessment is a certain percentage of the fair market value that is determined by local assessors to be the total taxable value of land and additions on the property. | Land | Improvement |
|---|---|---|---|---|
| 2025 | $8,461 | $96,720 | -- | -- |
| 2024 | $8,220 | $92,114 | -- | -- |
| 2023 | $8,220 | $123,300 | $24,660 | $98,640 |
| 2022 | $7,930 | $89,560 | $17,910 | $71,650 |
| 2021 | $8,133 | $85,120 | $17,020 | $68,100 |
| 2020 | $8,123 | $82,750 | $16,550 | $66,200 |
| 2019 | $7,842 | $74,800 | $14,960 | $59,840 |
| 2018 | $7,590 | $73,310 | $14,660 | $58,650 |
| 2017 | $7,129 | $66,570 | $13,310 | $53,260 |
| 2016 | $6,830 | $68,570 | $13,710 | $54,860 |
| 2015 | $6,493 | $66,360 | $13,270 | $53,090 |
Source: Arizona Regional Multiple Listing Service (ARMLS)
MLS Number: 4711169
APN: 304-76-166
- 2065 E Avenida Del Valle Ct Unit 78
- 2051 E Aris Dr
- 2300 E Sanoque Ct
- 2346 E Sanoque Ct
- 2260 E Plum St Unit 3
- 2335 E Plum St
- 2285 E Mead Dr
- 2466 E Aris Dr
- 2507 E Eleana Ln
- 3942 E Penedes Dr
- 2460 E Crescent Way
- 2487 E Aris Dr
- 21820 S Greenfield Rd Unit H
- 1565 E Eleana Ln
- 5502 S Pico St
- 1549 E Eleana Ln
- 1571 E Tiffany Way
- 1565 E Tiffany Way
- 6378 S 154th St
- 1547 E Crescent Way

