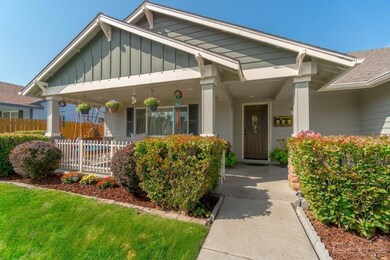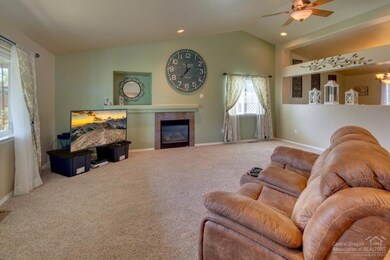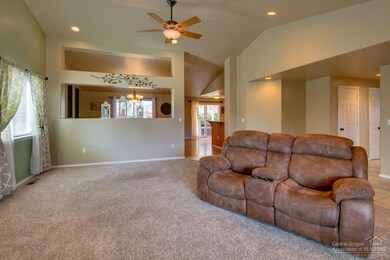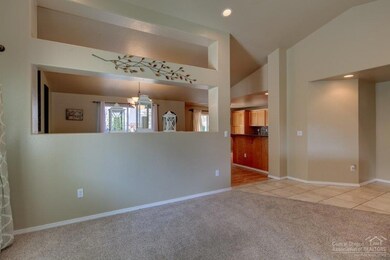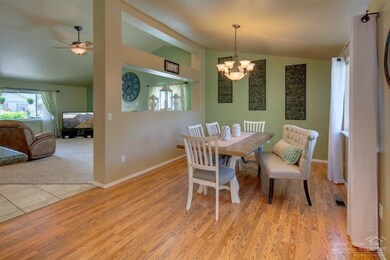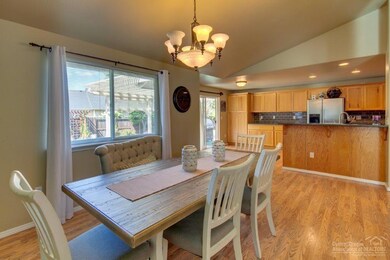
2053 NW 19th Place Redmond, OR 97756
Highlights
- Spa
- Territorial View
- Great Room with Fireplace
- Deck
- Traditional Architecture
- Solid Surface Countertops
About This Home
As of October 2019Immaculate single level on a quiet street in a nice neighborhood. This spacious home lives large with vaulted ceilings & lots of windows. Great room with fireplace, large dining room, slab granite kitchen counters, abundance of cabinets & counter space, new 4 burner gas range & griddle, new light fixtures throughout, laminated wood floors & porcelain tile. Oversized master & secondary bedrooms with ceiling fans. Master has new shower with a lifetime guarantee & double sinks. Hot tub with Trex deck seating area, Pergola plus a large covered back deck with Pergola. Two sheds- one with power/lights. Three car garage,3rd bay has 220. Fenced, 2 gates, underground sprinklers & drip system. Lots of upgrades & amenities.
Last Agent to Sell the Property
Windermere Realty Trust License #910600248 Listed on: 09/06/2019

Home Details
Home Type
- Single Family
Est. Annual Taxes
- $3,315
Year Built
- Built in 2001
Lot Details
- 9,148 Sq Ft Lot
- Fenced
- Drip System Landscaping
- Property is zoned R1, R1
Parking
- 3 Car Attached Garage
- Garage Door Opener
- Driveway
- On-Street Parking
- Assigned Parking
Home Design
- Traditional Architecture
- Stem Wall Foundation
- Frame Construction
- Composition Roof
Interior Spaces
- 1,859 Sq Ft Home
- 1-Story Property
- Ceiling Fan
- Gas Fireplace
- Double Pane Windows
- Vinyl Clad Windows
- Great Room with Fireplace
- Territorial Views
- Laundry Room
Kitchen
- Breakfast Area or Nook
- Eat-In Kitchen
- Breakfast Bar
- Oven
- Range
- Microwave
- Dishwasher
- Solid Surface Countertops
- Disposal
Flooring
- Carpet
- Laminate
- Tile
Bedrooms and Bathrooms
- 3 Bedrooms
- Walk-In Closet
- 2 Full Bathrooms
- Bathtub with Shower
Eco-Friendly Details
- Sprinklers on Timer
Outdoor Features
- Spa
- Deck
- Patio
- Outdoor Storage
- Storage Shed
Schools
- Tom Mccall Elementary School
- Elton Gregory Middle School
- Redmond High School
Utilities
- Forced Air Heating and Cooling System
- Heating System Uses Natural Gas
- Heat Pump System
- Water Heater
Community Details
- No Home Owners Association
- Built by Central Oregon Builders
- West Canyon Estates Subdivision
Listing and Financial Details
- Exclusions: Front Porch Swing & Decorations; Some Yard Decoration
- Tax Lot 21
- Assessor Parcel Number 200601
Ownership History
Purchase Details
Purchase Details
Home Financials for this Owner
Home Financials are based on the most recent Mortgage that was taken out on this home.Purchase Details
Home Financials for this Owner
Home Financials are based on the most recent Mortgage that was taken out on this home.Purchase Details
Home Financials for this Owner
Home Financials are based on the most recent Mortgage that was taken out on this home.Similar Homes in Redmond, OR
Home Values in the Area
Average Home Value in this Area
Purchase History
| Date | Type | Sale Price | Title Company |
|---|---|---|---|
| Bargain Sale Deed | -- | None Listed On Document | |
| Warranty Deed | $349,500 | Western Title & Escrow | |
| Warranty Deed | $285,000 | Western Title & Escrow | |
| Warranty Deed | $216,000 | Western Title & Escrow Co |
Mortgage History
| Date | Status | Loan Amount | Loan Type |
|---|---|---|---|
| Previous Owner | $80,000 | New Conventional | |
| Previous Owner | $85,000 | Credit Line Revolving | |
| Previous Owner | $125,000 | New Conventional | |
| Previous Owner | $37,100 | New Conventional | |
| Previous Owner | $45,000 | Fannie Mae Freddie Mac | |
| Previous Owner | $140,000 | Credit Line Revolving |
Property History
| Date | Event | Price | Change | Sq Ft Price |
|---|---|---|---|---|
| 06/26/2025 06/26/25 | Price Changed | $574,000 | -2.4% | $309 / Sq Ft |
| 06/16/2025 06/16/25 | Price Changed | $587,900 | -1.9% | $316 / Sq Ft |
| 05/15/2025 05/15/25 | For Sale | $599,500 | +71.5% | $322 / Sq Ft |
| 10/17/2019 10/17/19 | Sold | $349,500 | 0.0% | $188 / Sq Ft |
| 09/06/2019 09/06/19 | Pending | -- | -- | -- |
| 09/06/2019 09/06/19 | For Sale | $349,500 | +22.6% | $188 / Sq Ft |
| 11/24/2015 11/24/15 | Sold | $285,000 | -1.7% | $153 / Sq Ft |
| 10/13/2015 10/13/15 | Pending | -- | -- | -- |
| 10/09/2015 10/09/15 | For Sale | $289,900 | -- | $156 / Sq Ft |
Tax History Compared to Growth
Tax History
| Year | Tax Paid | Tax Assessment Tax Assessment Total Assessment is a certain percentage of the fair market value that is determined by local assessors to be the total taxable value of land and additions on the property. | Land | Improvement |
|---|---|---|---|---|
| 2024 | $4,429 | $219,810 | -- | -- |
| 2023 | $4,235 | $213,410 | $0 | $0 |
| 2022 | $3,850 | $201,170 | $0 | $0 |
| 2021 | $3,723 | $195,320 | $0 | $0 |
| 2020 | $3,555 | $195,320 | $0 | $0 |
| 2019 | $3,400 | $189,640 | $0 | $0 |
| 2018 | $3,315 | $184,120 | $0 | $0 |
| 2017 | $3,236 | $178,760 | $0 | $0 |
| 2016 | $3,192 | $173,560 | $0 | $0 |
| 2015 | $3,094 | $168,510 | $0 | $0 |
| 2014 | $3,013 | $163,610 | $0 | $0 |
Agents Affiliated with this Home
-
Barbara Myers

Seller's Agent in 2025
Barbara Myers
Windermere Realty Trust
(541) 480-7183
76 Total Sales
-
Michelle Martinez

Buyer's Agent in 2019
Michelle Martinez
Windermere Realty Trust
(508) 451-8806
31 Total Sales
-
Lisa Hart
L
Seller's Agent in 2015
Lisa Hart
Windermere Realty Trust
(541) 788-2278
96 Total Sales
Map
Source: Oregon Datashare
MLS Number: 201908605
APN: 200601
- 2120 NW 21st Ct
- 2035 NW Nickernut Ct
- 2042 NW 22nd St
- 1959 NW 18th St
- 2146 NW 22nd St
- 2228 NW 22nd St
- 1924 NW Nickernut Ave
- 1953 NW Wildflower Place
- 2335 NW 21st Ct
- 1930 NW Quince Tree Ct
- 2459 NW 22nd St
- 1736 NW Rimrock Ct
- 2366 NW Redwood Ave
- 2366 NW Redwood Ave Unit 11
- 2528 NW Redwood Cir
- 2528 NW Redwood Cir Unit 14
- 2522 NW Redwood Cir
- 2522 NW Redwood Cir Unit 15
- 2525 NW Redwood Cir
- 2525 NW Redwood Cir Unit 18

