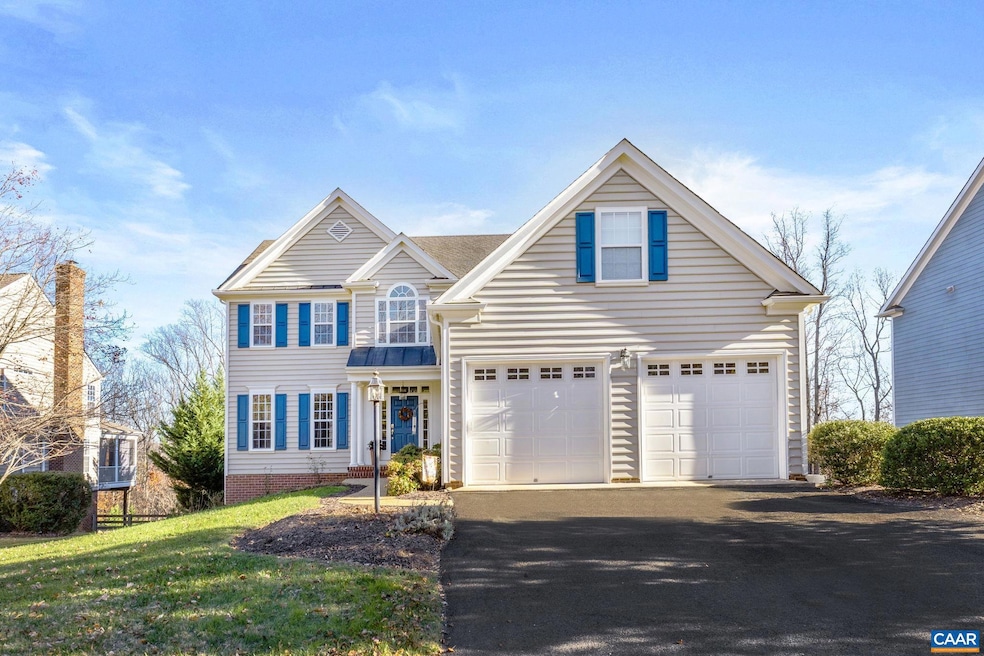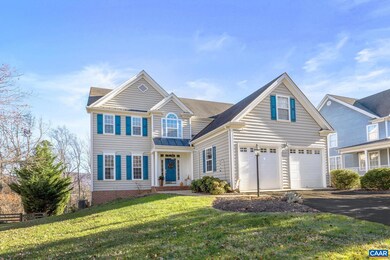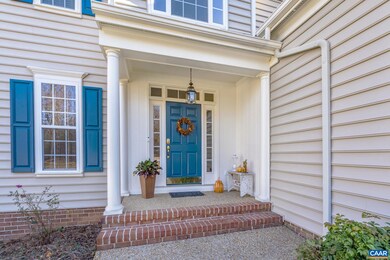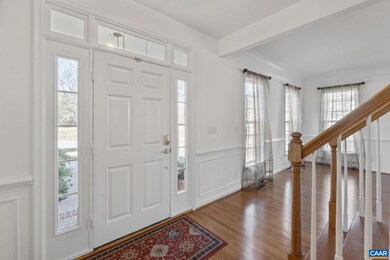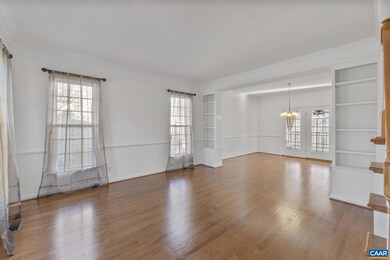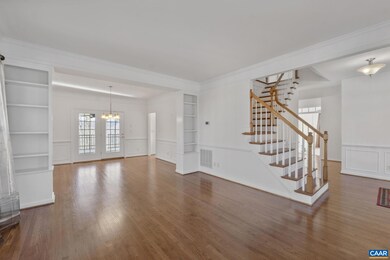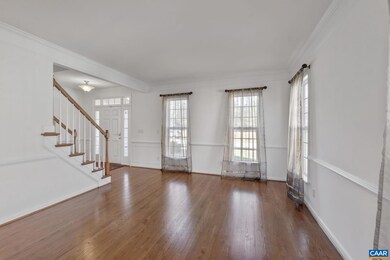2053 Ridgetop Dr Charlottesville, VA 22903
Estimated payment $5,173/month
Highlights
- View of Trees or Woods
- Colonial Architecture
- Bonus Room
- Walton Middle School Rated A
- Wood Flooring
- Den
About This Home
Mosby Mountain! Just off 5th Street Extended, close to Interstate 64, Fifth Street Station (Wegmans), Medical Centers and Downtown Charlottesville. Well Maintained Home features hardwood flooring on the main level, Home Office, Living Room, Dining Room with Screen Porch adjacent, Kitchen with large Pantry and Eating Area, and Family Room with Propane Gas Fireplace. Half Bath and Laundry on the 1st Floor. Second level has all new carpet, large Owner's Suite with Sitting Area, generous sized Owner's Bath, 3 additional Bedrooms, Jack & Jill Bath and a large Bonus Room with closets and attic access. 2 car garage (freshly painted), and full unfinished Basement with RI Bath for expansion. Enjoy the Mountain Views from the screen porch and rear deck.,Solid Surface Counter,Wood Cabinets,Fireplace in Family Room
Listing Agent
(434) 981-4172 kim@armstrongadvantage.com REAL ESTATE III, INC. License #0225079142[2053] Listed on: 11/21/2025

Home Details
Home Type
- Single Family
Est. Annual Taxes
- $6,983
Year Built
- Built in 2006
Lot Details
- 0.49 Acre Lot
- Sloped Lot
HOA Fees
- $102 Monthly HOA Fees
Property Views
- Woods
- Mountain
Home Design
- Colonial Architecture
- Brick Exterior Construction
- Slab Foundation
- Vinyl Siding
Interior Spaces
- Property has 2 Levels
- Fireplace With Glass Doors
- Gas Fireplace
- Entrance Foyer
- Family Room
- Living Room
- Dining Room
- Den
- Bonus Room
- Fire and Smoke Detector
Flooring
- Wood
- Carpet
Bedrooms and Bathrooms
- 4 Bedrooms
- 2.5 Bathrooms
Laundry
- Laundry Room
- Washer and Dryer Hookup
Unfinished Basement
- Walk-Out Basement
- Basement Fills Entire Space Under The House
- Interior and Exterior Basement Entry
- Rough-In Basement Bathroom
- Basement Windows
Schools
- Walton Middle School
- Monticello High School
Utilities
- No Cooling
- Heat Pump System
Community Details
- Ryan Liverman, President HOA
- Built by ERD WADE
- Mosby Mountain Subdivision
Map
Home Values in the Area
Average Home Value in this Area
Tax History
| Year | Tax Paid | Tax Assessment Tax Assessment Total Assessment is a certain percentage of the fair market value that is determined by local assessors to be the total taxable value of land and additions on the property. | Land | Improvement |
|---|---|---|---|---|
| 2025 | $6,983 | $781,100 | $192,500 | $588,600 |
| 2024 | $6,056 | $709,100 | $187,000 | $522,100 |
| 2023 | $5,492 | $643,100 | $187,000 | $456,100 |
| 2022 | $4,975 | $582,600 | $176,000 | $406,600 |
| 2021 | $4,618 | $540,700 | $176,000 | $364,700 |
| 2020 | $4,606 | $539,300 | $176,000 | $363,300 |
| 2019 | $4,500 | $526,900 | $165,000 | $361,900 |
| 2018 | $4,575 | $547,200 | $162,500 | $384,700 |
| 2017 | $4,559 | $543,400 | $149,500 | $393,900 |
| 2016 | $4,076 | $485,800 | $182,000 | $303,800 |
| 2015 | $1,920 | $468,800 | $149,500 | $319,300 |
| 2014 | -- | $474,300 | $149,500 | $324,800 |
Property History
| Date | Event | Price | List to Sale | Price per Sq Ft |
|---|---|---|---|---|
| 11/21/2025 11/21/25 | For Sale | $850,000 | -- | $286 / Sq Ft |
Source: Bright MLS
MLS Number: 671330
APN: 090E0-00-00-10600
- 1774 Warbler Way
- 3106 Horizon Rd
- 3104 Horizon Rd
- 2868 Sweetbay St
- The Avon Plan at Southwood - Townhomes
- The Meridian Plan at Southwood - Single Family Homes
- The Amberwood Plan at Southwood - Single Family Homes
- The Cameron Plan at Southwood - Townhomes
- The Barclay Plan at Southwood - Single Family Homes
- 19A Wardell Crest
- 44 Wardell Crest
- 42 Wardell Crest
- 19B Wardell Crest
- 22C Wardell Crest
- 22B Wardell Crest
- 22A Wardell Crest
- 43 Wardell Crest
- 2980 Horizon Rd
- 3007 Sun Valley Dr Unit The Retreat Suite
- 1420 Southern Ridge Dr
- 1356 Villa Way Unit E
- 1720 Treetop Dr
- 910 Upper Brook Ct
- 506 Five Row Way
- 100 Wahoo Way
- 1324 Silverbell Ct
- 1414 Maymont Ct
- 1745 Sugar Maple Ct
- 1796 Sugar Maple Ct
- 411 Afton Pond Ct
- 810 Catalpa Ct
- 765 Denali Way Unit 2B
- 140 Yellowstone Dr Unit 303
- 725 Denali Way Unit 104
- 238 Sunset Ave Unit B
- 117 Monte Vista Ave
- 2105 Avinity Loop
