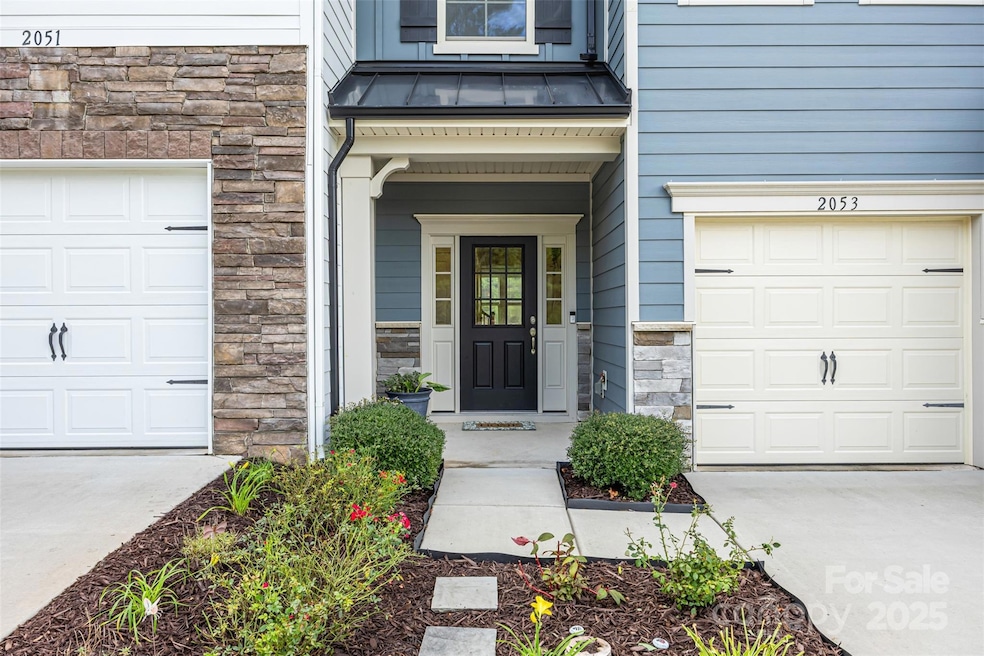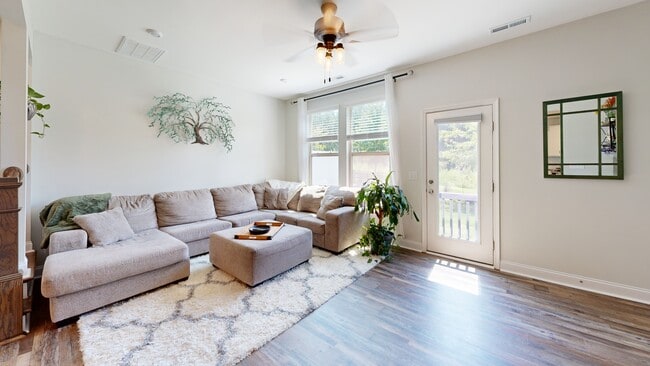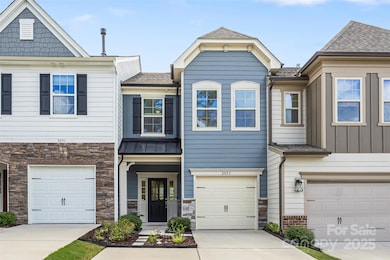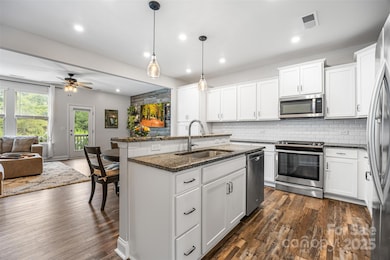
2053 Suttonview Rd Fort Mill, SC 29708
Baxter Village NeighborhoodEstimated payment $2,547/month
Highlights
- Fitness Center
- Open Floorplan
- Lawn
- Banks Trail Middle School Rated A+
- Clubhouse
- Community Pool
About This Home
Best priced townhome currently available in Masons Bend - PLUS an assumable FHA loan at just 3.875% for qualified buyers! Enjoy the rare privacy of a tree-lined backyard with no neighbors behind in this beautiful 2021-built townhome located in one of Fort Mill’s most sought-after communities. Zoned for award-winning Fort Mill Schools and offering quick access to I-77, Charlotte, Rock Hill, and Ballantyne - this home checks all the boxes for convenience and lifestyle!! The open-concept main level features a bright kitchen with stainless steel appliances, granite countertops, a breakfast bar, and a seamless flow into the family room - perfect for entertaining or everyday living. Upstairs, the spacious owner’s suite offers peaceful wooded views, a sitting area, a custom walk-in closet, and a spa-like bath with dual vanities, a walk-in shower, linen storage, and a private water closet. Two additional bedrooms, a dual vanity hall bath, and an upstairs laundry room complete the second floor. Masons Bend residents enjoy resort-style amenities including multiple pools, clubhouse, fitness center, playgrounds, pocket parks, miles of walking trails, and access to the Catawba River. Don’t miss the eagle’s nest viewing spot right across the street - one of the neighborhood’s favorite nature perks! If you’ve been waiting for the right home at the right price in Masons Bend - this is the one!
Listing Agent
EXP Realty LLC Rock Hill Brokerage Email: nicole@turnthekeywithme.com License #122073 Listed on: 08/15/2025

Townhouse Details
Home Type
- Townhome
Est. Annual Taxes
- $3,014
Year Built
- Built in 2021
HOA Fees
- $210 Monthly HOA Fees
Parking
- 1 Car Attached Garage
- Front Facing Garage
- Garage Door Opener
- Driveway
- 2 Open Parking Spaces
Home Design
- Entry on the 1st floor
- Slab Foundation
- Architectural Shingle Roof
- Stone Veneer
Interior Spaces
- 2-Story Property
- Open Floorplan
- Ceiling Fan
- Insulated Windows
- Window Screens
- Laundry Room
Kitchen
- Gas Oven
- Gas Range
- ENERGY STAR Qualified Dishwasher
- Disposal
Flooring
- Carpet
- Tile
- Vinyl
Bedrooms and Bathrooms
- 3 Bedrooms
Home Security
Schools
- Kings Town Elementary School
- Banks Trail Middle School
- Catawba Ridge High School
Additional Features
- Patio
- Lawn
- Central Heating and Cooling System
Listing and Financial Details
- Assessor Parcel Number 020-30-01-582
Community Details
Overview
- Cams Association
- Masons Bend Subdivision
- Mandatory home owners association
Amenities
- Clubhouse
- Business Center
Recreation
- Community Playground
- Fitness Center
- Community Pool
- Trails
Security
- Carbon Monoxide Detectors
3D Interior and Exterior Tours
Floorplans
Map
Home Values in the Area
Average Home Value in this Area
Tax History
| Year | Tax Paid | Tax Assessment Tax Assessment Total Assessment is a certain percentage of the fair market value that is determined by local assessors to be the total taxable value of land and additions on the property. | Land | Improvement |
|---|---|---|---|---|
| 2025 | $3,014 | $12,404 | $2,680 | $9,724 |
| 2024 | $2,764 | $11,237 | $2,280 | $8,957 |
| 2023 | $2,704 | $11,237 | $2,280 | $8,957 |
| 2022 | $2,625 | $11,237 | $2,280 | $8,957 |
| 2021 | -- | $1,356 | $1,356 | $0 |
| 2020 | $0 | $0 | $0 | $0 |
Property History
| Date | Event | Price | List to Sale | Price per Sq Ft |
|---|---|---|---|---|
| 11/07/2025 11/07/25 | Price Changed | $395,000 | -0.8% | $243 / Sq Ft |
| 09/23/2025 09/23/25 | Price Changed | $398,000 | -0.3% | $245 / Sq Ft |
| 08/25/2025 08/25/25 | Price Changed | $399,000 | -2.7% | $246 / Sq Ft |
| 08/15/2025 08/15/25 | For Sale | $409,900 | -- | $252 / Sq Ft |
Purchase History
| Date | Type | Sale Price | Title Company |
|---|---|---|---|
| Deed | $291,327 | Keystone Title |
Mortgage History
| Date | Status | Loan Amount | Loan Type |
|---|---|---|---|
| Open | $286,049 | FHA |
About the Listing Agent

Nicole Feenstra - eXp Realty
+1 (917) 858-0495
nicole@turnthekeywithme.com
www.turnthekeywithme.com
Thinking about buying, selling, or relocating to Fort Mill, Tega Cay, Rock Hill, or the Charlotte Metro Region? You’re in the right place! I’m Nicole Feenstra, a licensed real estate agent with eXp Realty, and I’ve helped many families make their move with confidence.
I can help you with everything you need to know about the local market, best neighborhoods, and insider
Nicole's Other Listings
Source: Canopy MLS (Canopy Realtor® Association)
MLS Number: 4291835
APN: 0203001582
- 3017 Patchwork Ct
- 2026 Suttonview Rd
- 2225 Masons Bend Dr
- 6246 Six String Ct
- 160 First St N
- 222 1st St S
- 230 1st St S
- 281 Sutton Rd S
- 1628 Spring Blossom Trail
- 135 Inspired Way
- 0000 Alfred Ln
- 1846 Sam Smith Rd
- 1214 Brook Crest Ln
- 1629 and 1631 Harris Rd
- 1709 Doves Rd
- 1541 Spring Blossom Trail
- 126 Forsythia Ln
- 1528 Spring Blossom Trail
- 708 Drew Ave
- 546 Abelia Ln
- 425 Cassia Ct
- 1132 Drayton Ct
- 1065 Traditions Dr
- 1120 Drayton Ct
- 2300 Forest Ridge Dr
- 100 Bollin Cir
- 326 Hyssop Ct
- 1817 Paces River Ave
- 1 Peach Ln
- 652 Herrons Ferry Rd
- 8550 Nb Interstate 77 St Unit ID1344175P
- 1466 Riverwood Ct
- 1445 Broadcloth St Unit ID1344146P
- 287 Textile Way
- 1591 Millspring Dr Unit ID1344149P
- 1579 Millspring Dr Unit ID1344144P
- 1526 Millspring Dr Unit ID1344169P
- 1364 Riverview Rd
- 1544 Tiana Way
- 799 Herrons Ferry Rd





