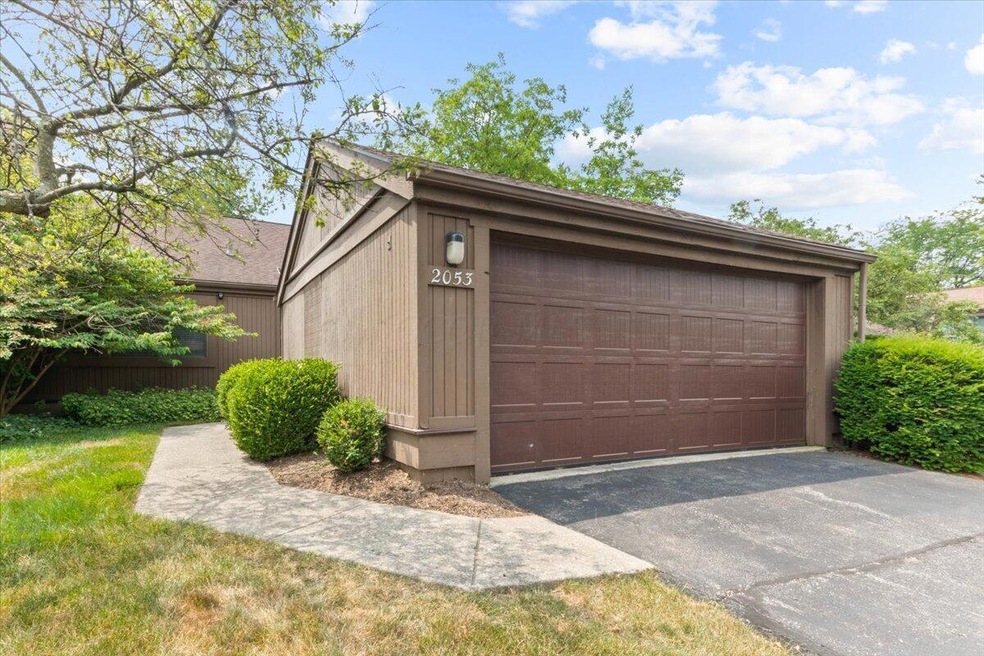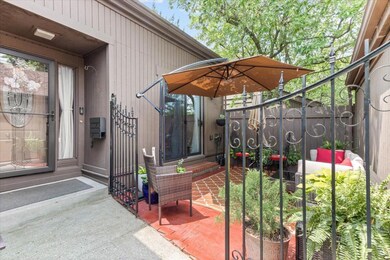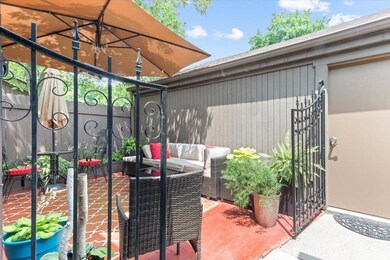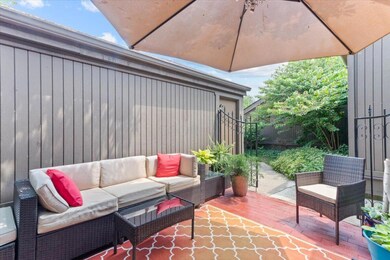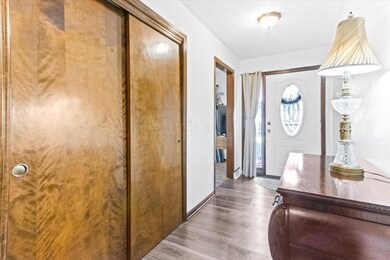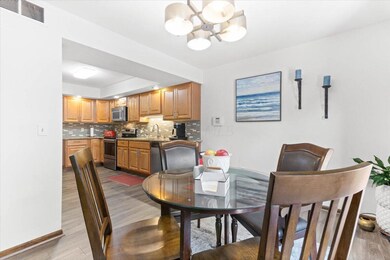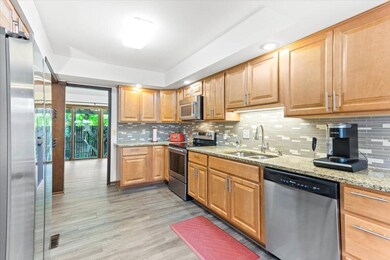
2053 Willowick Dr Unit B Columbus, OH 43229
Northgate NeighborhoodHighlights
- Clubhouse
- Screened Porch
- 2 Car Detached Garage
- Ranch Style House
- Community Pool
- Forced Air Heating and Cooling System
About This Home
As of July 2024Discover the elegance and charm of this exquisite home at 2053 Willowick Drive. Offering 2 spacious bedrooms and 2 modern bathrooms within 1,429 square feet, this property is designed for comfortable living. The beautifully updated kitchen features stainless steel appliances and stone countertops, perfect for culinary enthusiasts. The expansive living room with its vaulted ceiling provides an open and welcoming atmosphere.
Outdoor lovers will appreciate the front and back porches, ideal for entertaining or simply enjoying a quiet evening. The property also boasts a detached 2-car garage and a full basement that includes a bonus room and rough-in plumbing, ready for a third bathroom addition. Move-in ready, this home is a true gem that combines modern amenities with classic charm.
Last Agent to Sell the Property
RE/MAX Partners License #2020007995 Listed on: 06/27/2024

Property Details
Home Type
- Condominium
Est. Annual Taxes
- $2,636
Year Built
- Built in 1973
Lot Details
- 1 Common Wall
HOA Fees
- $475 Monthly HOA Fees
Parking
- 2 Car Detached Garage
Home Design
- Ranch Style House
- Block Foundation
Interior Spaces
- 1,429 Sq Ft Home
- Screened Porch
- Basement
Kitchen
- Electric Range
- Microwave
- Dishwasher
Bedrooms and Bathrooms
- 2 Main Level Bedrooms
- 2 Full Bathrooms
Laundry
- Laundry on lower level
- Electric Dryer Hookup
Utilities
- Forced Air Heating and Cooling System
- Gas Water Heater
Listing and Financial Details
- Assessor Parcel Number 010-164427
Community Details
Overview
- Association fees include lawn care, insurance, sewer, trash, water, snow removal
- $60 HOA Transfer Fee
- Association Phone (614) 538-1717
- Full Circle HOA
- On-Site Maintenance
Amenities
- Clubhouse
- Recreation Room
Recreation
- Community Pool
- Snow Removal
Ownership History
Purchase Details
Home Financials for this Owner
Home Financials are based on the most recent Mortgage that was taken out on this home.Purchase Details
Home Financials for this Owner
Home Financials are based on the most recent Mortgage that was taken out on this home.Purchase Details
Purchase Details
Home Financials for this Owner
Home Financials are based on the most recent Mortgage that was taken out on this home.Purchase Details
Home Financials for this Owner
Home Financials are based on the most recent Mortgage that was taken out on this home.Purchase Details
Purchase Details
Purchase Details
Similar Homes in the area
Home Values in the Area
Average Home Value in this Area
Purchase History
| Date | Type | Sale Price | Title Company |
|---|---|---|---|
| Warranty Deed | $252,000 | Northwest Select Title | |
| Warranty Deed | $195,000 | Accommodation | |
| Interfamily Deed Transfer | -- | None Available | |
| Survivorship Deed | $124,530 | Title First Title Agency , I | |
| Executors Deed | $100,000 | Attorney | |
| Certificate Of Transfer | -- | None Available | |
| Interfamily Deed Transfer | -- | -- | |
| Deed | -- | -- |
Mortgage History
| Date | Status | Loan Amount | Loan Type |
|---|---|---|---|
| Open | $112,000 | New Conventional | |
| Previous Owner | $113,100 | New Conventional | |
| Previous Owner | $129,500 | New Conventional | |
| Previous Owner | $27,000 | Credit Line Revolving | |
| Previous Owner | $103,250 | New Conventional | |
| Previous Owner | $78,750 | New Conventional | |
| Previous Owner | $80,000 | New Conventional |
Property History
| Date | Event | Price | Change | Sq Ft Price |
|---|---|---|---|---|
| 07/19/2024 07/19/24 | Sold | $252,000 | +7.2% | $176 / Sq Ft |
| 07/03/2024 07/03/24 | Pending | -- | -- | -- |
| 06/27/2024 06/27/24 | For Sale | $235,000 | 0.0% | $164 / Sq Ft |
| 06/26/2024 06/26/24 | Pending | -- | -- | -- |
| 06/23/2024 06/23/24 | For Sale | $235,000 | -6.7% | $164 / Sq Ft |
| 06/22/2024 06/22/24 | Off Market | $252,000 | -- | -- |
| 06/21/2024 06/21/24 | For Sale | $235,000 | +20.5% | $164 / Sq Ft |
| 04/30/2021 04/30/21 | Sold | $195,000 | -4.9% | $136 / Sq Ft |
| 03/30/2021 03/30/21 | Pending | -- | -- | -- |
| 03/03/2021 03/03/21 | For Sale | $205,000 | +64.7% | $143 / Sq Ft |
| 06/14/2016 06/14/16 | Sold | $124,500 | -10.4% | $87 / Sq Ft |
| 05/15/2016 05/15/16 | Pending | -- | -- | -- |
| 12/27/2015 12/27/15 | For Sale | $138,900 | -- | $97 / Sq Ft |
Tax History Compared to Growth
Tax History
| Year | Tax Paid | Tax Assessment Tax Assessment Total Assessment is a certain percentage of the fair market value that is determined by local assessors to be the total taxable value of land and additions on the property. | Land | Improvement |
|---|---|---|---|---|
| 2024 | $2,642 | $68,670 | $16,450 | $52,220 |
| 2023 | $2,636 | $68,670 | $16,450 | $52,220 |
| 2022 | $1,785 | $43,160 | $7,110 | $36,050 |
| 2021 | $2,242 | $43,160 | $7,110 | $36,050 |
| 2020 | $1,790 | $43,160 | $7,110 | $36,050 |
| 2019 | $1,408 | $31,960 | $5,250 | $26,710 |
| 2018 | $1,853 | $31,960 | $5,250 | $26,710 |
| 2017 | $1,971 | $31,960 | $5,250 | $26,710 |
| 2016 | $2,534 | $38,260 | $6,020 | $32,240 |
| 2015 | $2,301 | $38,260 | $6,020 | $32,240 |
| 2014 | $2,306 | $38,260 | $6,020 | $32,240 |
| 2013 | $1,197 | $40,250 | $6,335 | $33,915 |
Agents Affiliated with this Home
-
The A-Team Real Estate Group

Seller's Agent in 2024
The A-Team Real Estate Group
RE/MAX
(614) 819-3606
1 in this area
43 Total Sales
-
Margaret Lipp

Buyer's Agent in 2024
Margaret Lipp
RE/MAX
(614) 537-2992
1 in this area
109 Total Sales
-
Wilson Lane
W
Seller's Agent in 2021
Wilson Lane
Golden Gate Real Estate
(614) 554-8185
1 in this area
15 Total Sales
-
Juanita Daniel

Buyer's Agent in 2021
Juanita Daniel
New Directions Realty, LLC
(614) 402-5212
2 in this area
71 Total Sales
-
Harry Brown
H
Seller's Agent in 2016
Harry Brown
The Brown Company
(614) 488-4433
36 Total Sales
-
Gena Latimer

Buyer's Agent in 2016
Gena Latimer
Coldwell Banker Realty
(614) 313-6787
45 Total Sales
Map
Source: Columbus and Central Ohio Regional MLS
MLS Number: 224020828
APN: 010-164427
- 2113 Willowick Dr Unit 13D
- 6790 Maple Canyon Ave
- 6329 Birkewood St
- 0 Jewett Dr
- 1881 Faymeadow Ave
- 6680 Walbridge St
- 6245 Sharon Woods Blvd
- 2197 Bayfield Dr
- 6525 Skywae Dr
- 2300 Perkins Ct
- 1762 Staffordshire Rd
- 6048 Pinemoor St
- 6019 Beechcroft Rd
- 5972 Hampstead Ln
- 6416 Faircrest Rd
- 2544 Home Acre Dr Unit 40
- 2605 Bella Via Ave
- 6611 Karl Rd
- 5915-5917 Beechcroft Rd
- 5998 Blue Spruce St
