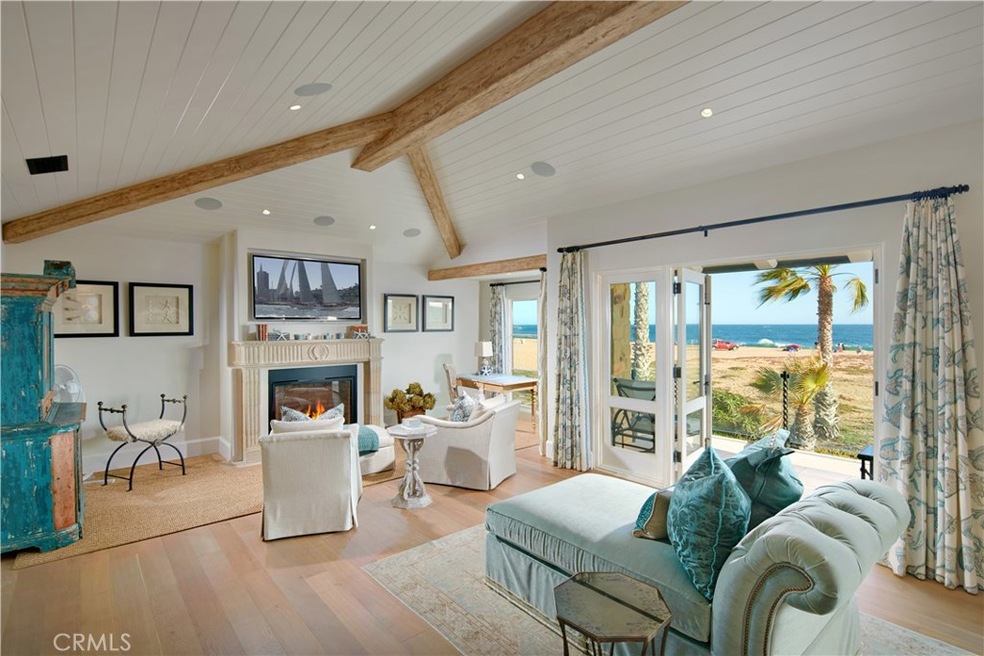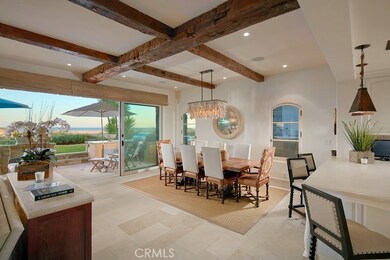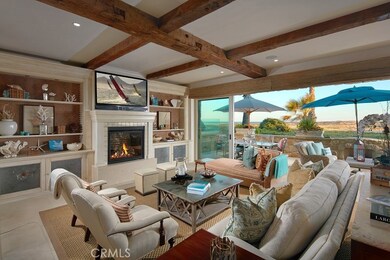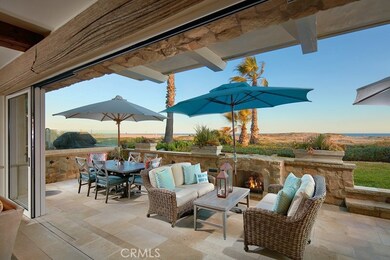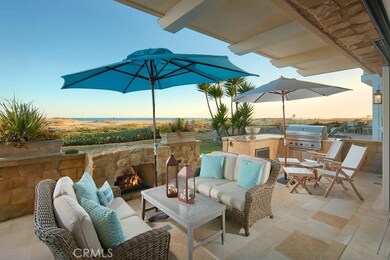
2054 E Oceanfront Newport Beach, CA 92661
Balboa Peninsula Point NeighborhoodHighlights
- Beach Front
- White Water Ocean Views
- Primary Bedroom Suite
- Newport Elementary School Rated A
- Property has ocean access
- 3-minute walk to West Jetty View Park
About This Home
As of June 2020An inspired remodel by interior designer, Tracey McKee, has transformed this Balboa Peninsula Point oceanfront home into a ultra-luxurious Seaside Villa. Reimagining its classic architecture and opening up its floor plan, the designer has created stylish interiors with a “coastal” palette of colors and finish materials that complement and highlight the home’s endless views of the ocean and sandy beach. With its wall of retracting sliding glass doors open, the home’s great room and seaside deck become one large indoor out door space; the great room features reclaimed wood beam ceilings, a fireplace, bookcases, dining area and a richly appointed kitchen with professional grade stainless steel appliances, custom cabinetry, Copper hood and sink, and stone countertops, while its spacious seaside deck has an alfresco dining area, fireplace, and built-in BBQ. The upstairs of the home is highlighted by the waterfront master suite with its retreat, fireplace, and stylish bath with white marble countertops, shower, tub and spacious closet. There are also three beautiful bedrooms with marble en-suite baths and an extraordinary roof top deck with a fireplace & breathtaking views of the world famous surfing spot, the Wedge. Other features include a main floor bedroom and bath, a powder bath & 3-car attached garage. The “seaside inspired” palette of finish materials includes limestone, copper, marble, granite, stainless steel, wrought iron, & hardwoods. Possibly purchased fully furnished.
Last Agent to Sell the Property
Pacific Sotheby’s International Realty License #00936421 Listed on: 06/18/2020

Home Details
Home Type
- Single Family
Est. Annual Taxes
- $116,590
Year Built
- Built in 2005
Lot Details
- 3,200 Sq Ft Lot
- Lot Dimensions are 40 x 80
- Beach Front
- South Facing Home
- Block Wall Fence
- Stucco Fence
- Paved or Partially Paved Lot
- Sprinkler System
Parking
- 3 Car Direct Access Garage
- Parking Available
- Rear-Facing Garage
- Two Garage Doors
- Garage Door Opener
Property Views
- White Water Ocean
- Coastline
- Bay
- Catalina
- Panoramic
Home Design
- Custom Home
- Mediterranean Architecture
- Turnkey
- Slab Foundation
- Tile Roof
- Stone Siding
- Copper Plumbing
Interior Spaces
- 3,619 Sq Ft Home
- Open Floorplan
- Beamed Ceilings
- Cathedral Ceiling
- French Doors
- Sliding Doors
- Great Room
- Family Room Off Kitchen
- Living Room with Fireplace
- Living Room with Attached Deck
- Combination Dining and Living Room
- Carbon Monoxide Detectors
Kitchen
- Dumbwaiter
- Eat-In Kitchen
- Double Self-Cleaning Oven
- Electric Oven
- Six Burner Stove
- Built-In Range
- Free-Standing Range
- Range Hood
- Freezer
- Dishwasher
- Granite Countertops
Flooring
- Wood
- Stone
Bedrooms and Bathrooms
- 5 Bedrooms | 1 Primary Bedroom on Main
- Fireplace in Primary Bedroom
- Primary Bedroom Suite
- Stone Bathroom Countertops
- Dual Vanity Sinks in Primary Bathroom
- Bathtub
- Walk-in Shower
Laundry
- Laundry Room
- Laundry in Garage
Outdoor Features
- Property has ocean access
- Stone Porch or Patio
- Outdoor Fireplace
- Exterior Lighting
- Outdoor Grill
Utilities
- Zoned Heating and Cooling
- Heating System Uses Natural Gas
- 220 Volts in Garage
- Natural Gas Connected
- Tankless Water Heater
- Cable TV Available
Community Details
- No Home Owners Association
- Balboa Peninsula Point Subdivision
Listing and Financial Details
- Tax Lot 14
- Tax Tract Number 518
- Assessor Parcel Number 04826217
Ownership History
Purchase Details
Home Financials for this Owner
Home Financials are based on the most recent Mortgage that was taken out on this home.Purchase Details
Home Financials for this Owner
Home Financials are based on the most recent Mortgage that was taken out on this home.Purchase Details
Purchase Details
Purchase Details
Home Financials for this Owner
Home Financials are based on the most recent Mortgage that was taken out on this home.Purchase Details
Home Financials for this Owner
Home Financials are based on the most recent Mortgage that was taken out on this home.Purchase Details
Home Financials for this Owner
Home Financials are based on the most recent Mortgage that was taken out on this home.Purchase Details
Home Financials for this Owner
Home Financials are based on the most recent Mortgage that was taken out on this home.Purchase Details
Home Financials for this Owner
Home Financials are based on the most recent Mortgage that was taken out on this home.Similar Homes in the area
Home Values in the Area
Average Home Value in this Area
Purchase History
| Date | Type | Sale Price | Title Company |
|---|---|---|---|
| Grant Deed | $10,250,000 | Chicago Title | |
| Grant Deed | $6,850,000 | Stewart Title Irvine | |
| Grant Deed | $10,150,000 | Progressive Title Company | |
| Interfamily Deed Transfer | -- | None Available | |
| Interfamily Deed Transfer | -- | Commonwealth Title | |
| Interfamily Deed Transfer | -- | Commonwealth Land Title | |
| Grant Deed | $3,760,000 | Commonwealth Land Title | |
| Individual Deed | -- | -- | |
| Interfamily Deed Transfer | -- | -- | |
| Grant Deed | $1,350,000 | Orange Coast Title |
Mortgage History
| Date | Status | Loan Amount | Loan Type |
|---|---|---|---|
| Previous Owner | $962,980 | New Conventional | |
| Previous Owner | $4,891,650 | New Conventional | |
| Previous Owner | $4,891,000 | New Conventional | |
| Previous Owner | $3,000,000 | Purchase Money Mortgage | |
| Previous Owner | $3,000,000 | Construction | |
| Previous Owner | $2,444,000 | No Value Available | |
| Previous Owner | $1,650,000 | Unknown | |
| Previous Owner | $1,225,000 | Unknown | |
| Previous Owner | $999,950 | No Value Available |
Property History
| Date | Event | Price | Change | Sq Ft Price |
|---|---|---|---|---|
| 06/30/2020 06/30/20 | Sold | $10,250,000 | -4.7% | $2,832 / Sq Ft |
| 06/18/2020 06/18/20 | For Sale | $10,750,000 | +56.9% | $2,970 / Sq Ft |
| 08/18/2012 08/18/12 | Sold | $6,850,000 | -2.1% | $1,713 / Sq Ft |
| 08/03/2012 08/03/12 | Pending | -- | -- | -- |
| 05/05/2012 05/05/12 | For Sale | $6,995,000 | -- | $1,749 / Sq Ft |
Tax History Compared to Growth
Tax History
| Year | Tax Paid | Tax Assessment Tax Assessment Total Assessment is a certain percentage of the fair market value that is determined by local assessors to be the total taxable value of land and additions on the property. | Land | Improvement |
|---|---|---|---|---|
| 2024 | $116,590 | $11,043,110 | $10,057,719 | $985,391 |
| 2023 | $113,330 | $10,774,579 | $9,860,509 | $914,070 |
| 2022 | $111,470 | $10,563,313 | $9,667,165 | $896,148 |
| 2021 | $109,325 | $10,356,190 | $9,477,613 | $878,577 |
| 2020 | $81,566 | $7,712,994 | $6,824,183 | $888,811 |
| 2019 | $79,859 | $7,561,759 | $6,690,375 | $871,384 |
| 2018 | $78,260 | $7,413,490 | $6,559,191 | $854,299 |
| 2017 | $76,872 | $7,268,128 | $6,430,579 | $837,549 |
| 2016 | $75,135 | $7,125,616 | $6,304,489 | $821,127 |
| 2015 | $74,435 | $7,018,583 | $6,209,790 | $808,793 |
| 2014 | $72,678 | $6,881,099 | $6,088,149 | $792,950 |
Agents Affiliated with this Home
-
Steve High

Seller's Agent in 2020
Steve High
Pacific Sotheby’s International Realty
(949) 874-4724
4 in this area
72 Total Sales
-
Evan Corkett

Seller Co-Listing Agent in 2020
Evan Corkett
Pacific Sotheby's Int'l Realty
(949) 285-1055
3 in this area
51 Total Sales
-
Spyro Kemble
S
Buyer's Agent in 2020
Spyro Kemble
Surterre Properties Inc.
(949) 689-8377
1 in this area
7 Total Sales
-
Chris Brigandi

Seller's Agent in 2012
Chris Brigandi
Arbor Real Estate
(949) 910-6005
1 in this area
17 Total Sales
Map
Source: California Regional Multiple Listing Service (CRMLS)
MLS Number: LG20118110
APN: 048-262-17
- 2045 E Ocean Blvd
- 2117 Miramar Dr
- 2044 E Ocean Blvd
- 2132 E Oceanfront
- 2156 E Oceanfront
- 2141 Seville Ave
- 2258 Channel Rd
- 432 Seville Ave
- 332 L St
- 500 K St
- 1710 Plaza Del Norte
- 1703 Plaza Del Sur
- 1554 E Oceanfront
- 2495 Ocean Blvd
- 2525 Ocean Blvd Unit 1C
- 2618 Cove St
- 1517 Miramar Dr
- 2614 Ocean Blvd
- 115 Bayside Place
- 2800 Ocean Blvd
