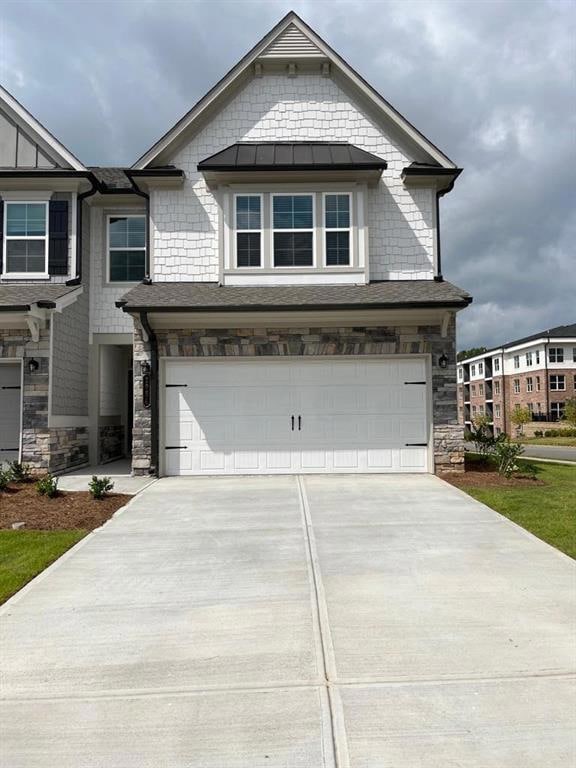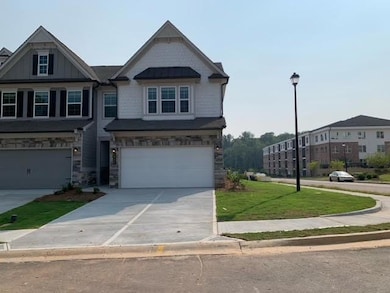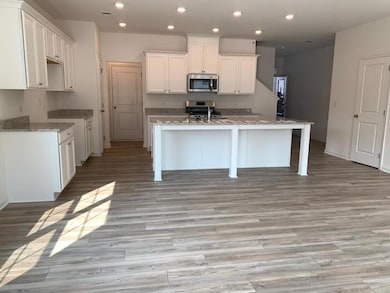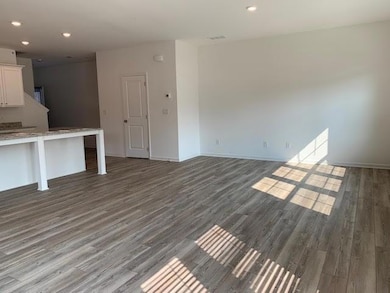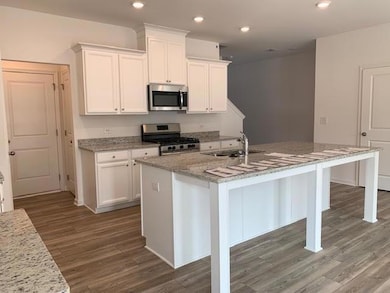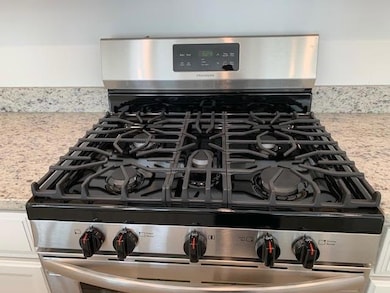2054 Hickman Walk Suwanee, GA 30024
3
Beds
2.5
Baths
1,830
Sq Ft
3,223
Sq Ft Lot
Highlights
- Very Popular Property
- Open-Concept Dining Room
- Corner Lot
- Roberts Elementary School Rated A
- End Unit
- Stone Countertops
About This Home
SMITHTOWN PLAN BY LENNAR in the heart of Suwanee. Beautiful END UNIT 2- story townhouse offers lot of Natural light, Open concept living, Stainless Steel appliances, white cabinets, Granite Countertops, Huge Master bedroom and Closet. Conveniently located to Hwy- 85. Close to Restaurants, shopping and parks. Only 5 minutes drive to Suwanee Town center. Excellent Location!!!!
Townhouse Details
Home Type
- Townhome
Est. Annual Taxes
- $5,866
Year Built
- Built in 2023
Lot Details
- End Unit
- Garden
- Back and Front Yard
Parking
- 2 Car Garage
- Parking Accessed On Kitchen Level
- Front Facing Garage
- Garage Door Opener
- Driveway Level
Home Design
- Frame Construction
- Stone Siding
Interior Spaces
- 1,830 Sq Ft Home
- 2-Story Property
- Roommate Plan
- Ceiling height of 9 feet on the lower level
- Insulated Windows
- Entrance Foyer
- Open-Concept Dining Room
- Vinyl Flooring
- Smart Home
- Laundry Room
Kitchen
- Eat-In Kitchen
- Breakfast Bar
- Self-Cleaning Oven
- Gas Cooktop
- Microwave
- Dishwasher
- Kitchen Island
- Stone Countertops
- White Kitchen Cabinets
- Disposal
Bedrooms and Bathrooms
- 3 Bedrooms
- Separate Shower in Primary Bathroom
Schools
- Walnut Grove - Gwinnett Elementary School
- Creekland - Gwinnett Middle School
- Collins Hill High School
Additional Features
- Rear Porch
- Central Heating and Cooling System
Listing and Financial Details
- Security Deposit $3,500
- 12 Month Lease Term
- $75 Application Fee
Community Details
Overview
- Application Fee Required
- Richmond Row Subdivision
Recreation
- Community Playground
- Community Pool
Security
- Carbon Monoxide Detectors
- Fire and Smoke Detector
Map
Source: First Multiple Listing Service (FMLS)
MLS Number: 7613011
APN: 7-127-776
Nearby Homes
- 1543 Harvest Park Ln
- 480 Northolt Pkwy
- 338 Privet Cir
- 328 Privet Cir
- 3393 Willow Glen Trail
- 4540 Sims Park Overlook
- 3108 McGinnis Ferry Rd
- 5225 Sophia Downs Ct
- 2975 Northcliff Dr
- 155 Morning Glen Dr
- 500 Buford Hwy
- 378 Suwanee Ave
- 3932 Boston Common St
- 400 Buford Hwy
- 3932 Cherokee Trail
- 331 Knelston Oak Dr NE
- 2887 Manor Glen Ln
- 571 Eva Kennedy Rd Unit 5
- 352 Beynon Terrace
- 4021 McGinnis Ferry Rd
