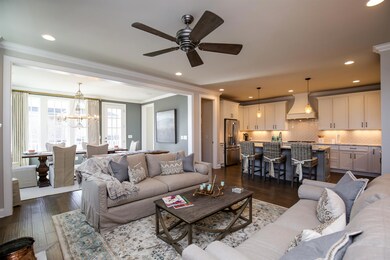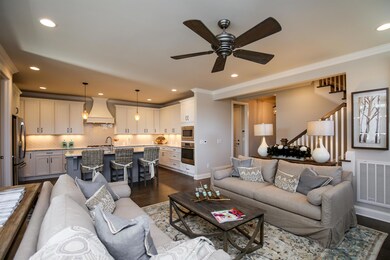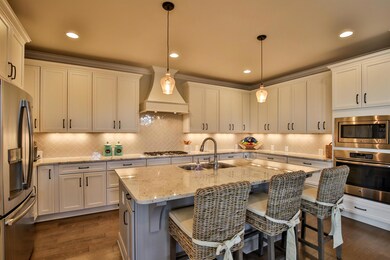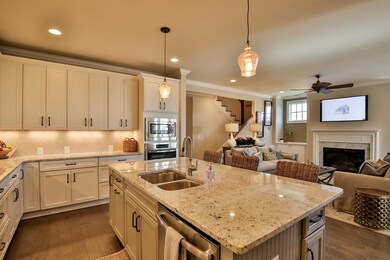
2054 Mcavoy Dr Franklin, TN 37064
McEwen NeighborhoodHighlights
- Traditional Architecture
- 2 Car Attached Garage
- Cooling Available
- Liberty Elementary School Rated A
- Walk-In Closet
- Patio
About This Home
As of May 20255 bedroom home with 2 bedrooms down. Hardwoods, granite, stainless steel appliances and so much more included!
Last Agent to Sell the Property
Compass RE Brokerage Phone: 6154290153 License #260577 Listed on: 11/30/2016

Last Buyer's Agent
Compass RE Brokerage Phone: 6154290153 License #260577 Listed on: 11/30/2016

Home Details
Home Type
- Single Family
Est. Annual Taxes
- $4,100
Year Built
- Built in 2016
Lot Details
- 0.3 Acre Lot
- Lot Dimensions are 40 x 163.2
- Level Lot
Parking
- 2 Car Attached Garage
- Garage Door Opener
- Driveway
Home Design
- Traditional Architecture
- Asphalt Roof
- Hardboard
Interior Spaces
- 3,300 Sq Ft Home
- Property has 2 Levels
- Ceiling Fan
- Living Room with Fireplace
- Storage
- Tile Flooring
- Crawl Space
- Fire and Smoke Detector
Kitchen
- <<microwave>>
- Dishwasher
- Disposal
Bedrooms and Bathrooms
- 5 Bedrooms | 2 Main Level Bedrooms
- Walk-In Closet
- 4 Full Bathrooms
Outdoor Features
- Patio
Schools
- Trinity Elementary School
- Fred J Page Middle School
- Fred J Page High School
Utilities
- Cooling Available
- Central Heating
- Heating System Uses Natural Gas
Community Details
- Property has a Home Owners Association
- Echelon At Lockwood Glen Subdivision
Listing and Financial Details
- Tax Lot 185
- Assessor Parcel Number 094089K E 00200 00009089K
Ownership History
Purchase Details
Home Financials for this Owner
Home Financials are based on the most recent Mortgage that was taken out on this home.Purchase Details
Home Financials for this Owner
Home Financials are based on the most recent Mortgage that was taken out on this home.Purchase Details
Home Financials for this Owner
Home Financials are based on the most recent Mortgage that was taken out on this home.Purchase Details
Home Financials for this Owner
Home Financials are based on the most recent Mortgage that was taken out on this home.Similar Homes in Franklin, TN
Home Values in the Area
Average Home Value in this Area
Purchase History
| Date | Type | Sale Price | Title Company |
|---|---|---|---|
| Warranty Deed | $1,125,000 | Carney Title | |
| Warranty Deed | $1,149,900 | Lehmans Title & Escrow | |
| Warranty Deed | $1,149,900 | Lehmans Title & Escrow | |
| Warranty Deed | $730,000 | Bridgehouse Title | |
| Warranty Deed | $589,900 | Southland Title & Escrow Co |
Mortgage History
| Date | Status | Loan Amount | Loan Type |
|---|---|---|---|
| Previous Owner | $200,000 | Credit Line Revolving | |
| Previous Owner | $563,500 | New Conventional | |
| Previous Owner | $400,000 | Adjustable Rate Mortgage/ARM |
Property History
| Date | Event | Price | Change | Sq Ft Price |
|---|---|---|---|---|
| 05/12/2025 05/12/25 | Sold | $1,125,000 | -4.2% | $326 / Sq Ft |
| 05/03/2025 05/03/25 | Pending | -- | -- | -- |
| 04/18/2025 04/18/25 | For Sale | $1,174,000 | 0.0% | $340 / Sq Ft |
| 04/12/2025 04/12/25 | Pending | -- | -- | -- |
| 04/10/2025 04/10/25 | Price Changed | $1,174,000 | -2.1% | $340 / Sq Ft |
| 03/19/2025 03/19/25 | For Sale | $1,199,000 | +4.3% | $348 / Sq Ft |
| 11/12/2024 11/12/24 | Sold | $1,149,900 | 0.0% | $333 / Sq Ft |
| 10/14/2024 10/14/24 | Pending | -- | -- | -- |
| 08/12/2024 08/12/24 | Price Changed | $1,149,900 | -4.2% | $333 / Sq Ft |
| 07/09/2024 07/09/24 | For Sale | $1,199,900 | 0.0% | $348 / Sq Ft |
| 06/26/2024 06/26/24 | Pending | -- | -- | -- |
| 06/14/2024 06/14/24 | For Sale | $1,199,900 | +64.4% | $348 / Sq Ft |
| 11/05/2020 11/05/20 | Sold | $730,000 | -3.9% | $220 / Sq Ft |
| 10/01/2020 10/01/20 | Pending | -- | -- | -- |
| 08/11/2020 08/11/20 | For Sale | $760,000 | -54.2% | $229 / Sq Ft |
| 01/07/2020 01/07/20 | Pending | -- | -- | -- |
| 09/05/2019 09/05/19 | Price Changed | $1,659,000 | -2.4% | $503 / Sq Ft |
| 05/14/2019 05/14/19 | For Sale | $1,699,000 | +188.0% | $515 / Sq Ft |
| 11/30/2016 11/30/16 | Sold | $589,900 | -- | $179 / Sq Ft |
Tax History Compared to Growth
Tax History
| Year | Tax Paid | Tax Assessment Tax Assessment Total Assessment is a certain percentage of the fair market value that is determined by local assessors to be the total taxable value of land and additions on the property. | Land | Improvement |
|---|---|---|---|---|
| 2024 | -- | $170,600 | $35,000 | $135,600 |
| 2023 | $4,642 | $170,600 | $35,000 | $135,600 |
| 2022 | $4,642 | $170,600 | $35,000 | $135,600 |
| 2021 | $4,642 | $170,600 | $35,000 | $135,600 |
| 2020 | $4,434 | $137,400 | $26,250 | $111,150 |
| 2019 | $4,434 | $137,400 | $26,250 | $111,150 |
| 2018 | $4,337 | $137,400 | $26,250 | $111,150 |
| 2017 | $4,269 | $137,400 | $26,250 | $111,150 |
| 2016 | $814 | $26,250 | $26,250 | $0 |
Agents Affiliated with this Home
-
Marsha Mauney

Seller's Agent in 2025
Marsha Mauney
Onward Real Estate
(615) 406-7196
2 in this area
56 Total Sales
-
Debbie Morris

Buyer's Agent in 2025
Debbie Morris
WEICHERT, REALTORS - The Andrews Group
(317) 281-5351
3 in this area
71 Total Sales
-
Lisa Culp Taylor

Seller's Agent in 2024
Lisa Culp Taylor
Onward Real Estate
(615) 300-8285
2 in this area
326 Total Sales
-
Kimbrough Dunlap

Seller's Agent in 2020
Kimbrough Dunlap
Red Realty, LLC
(615) 351-9553
3 in this area
40 Total Sales
-
Brandon Butler

Buyer's Agent in 2020
Brandon Butler
Synergy Realty Network, LLC
(615) 587-0639
28 in this area
104 Total Sales
-
Bruce Jones

Seller's Agent in 2016
Bruce Jones
Compass RE
(615) 429-0153
1 in this area
89 Total Sales
Map
Source: Realtracs
MLS Number: 1783987
APN: 089K-E-002.00
- 479 Courfield Dr
- 215 Halswelle Dr
- 526 Sydenham Dr
- 624 Cobert Ln
- 207 Moray Ct
- 518 Cobert Ln
- 848 Braidwood Ln
- 2056 Braidwood Ln
- 249 Moray Ct
- 232 Moray Ct
- 810 Caledonian Ct
- 312 Rafferty Ct
- 1000 Swanson Ln
- 141 Rivergate Dr
- 4348 S Carothers Rd
- 504 Overview Ln
- 1077 Meandering Way
- 1003 Meandering Way
- 600 Riverview Dr
- 2321 Surrey Ln






