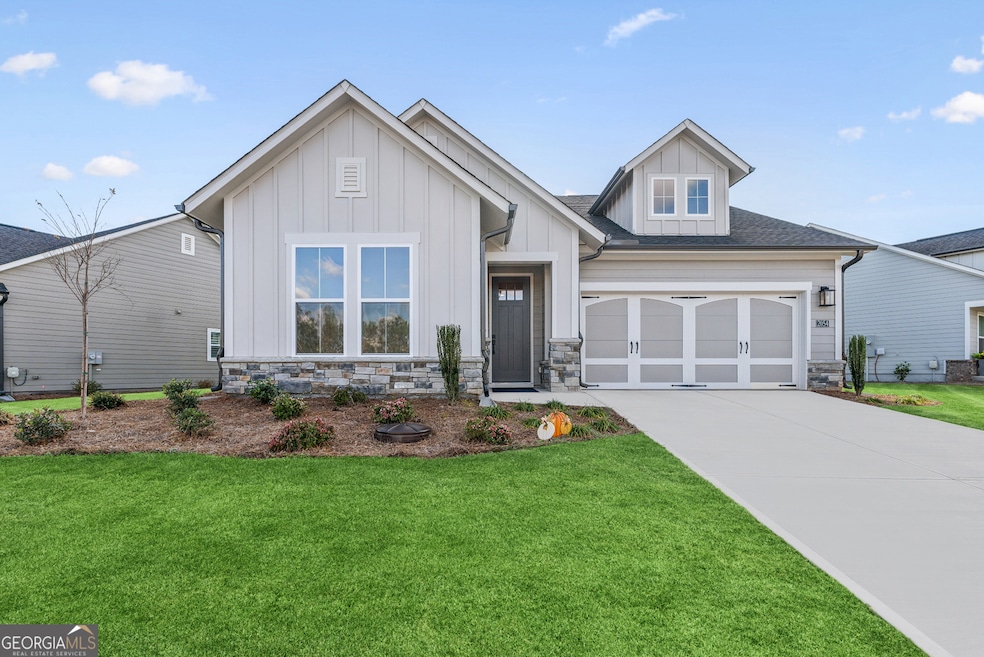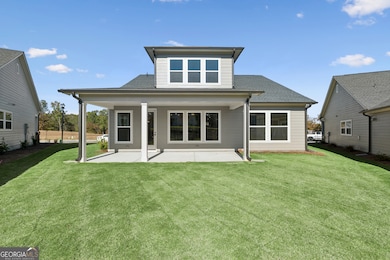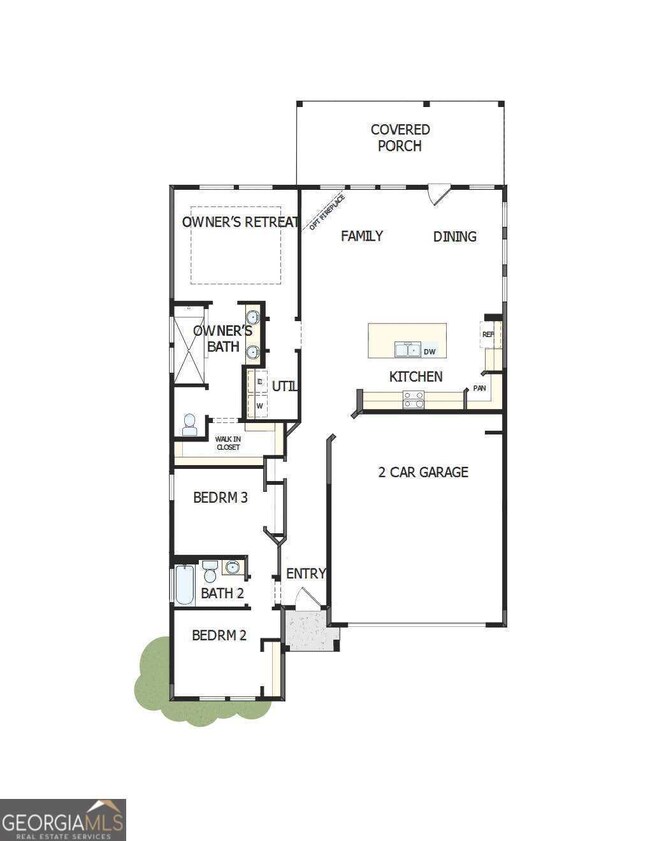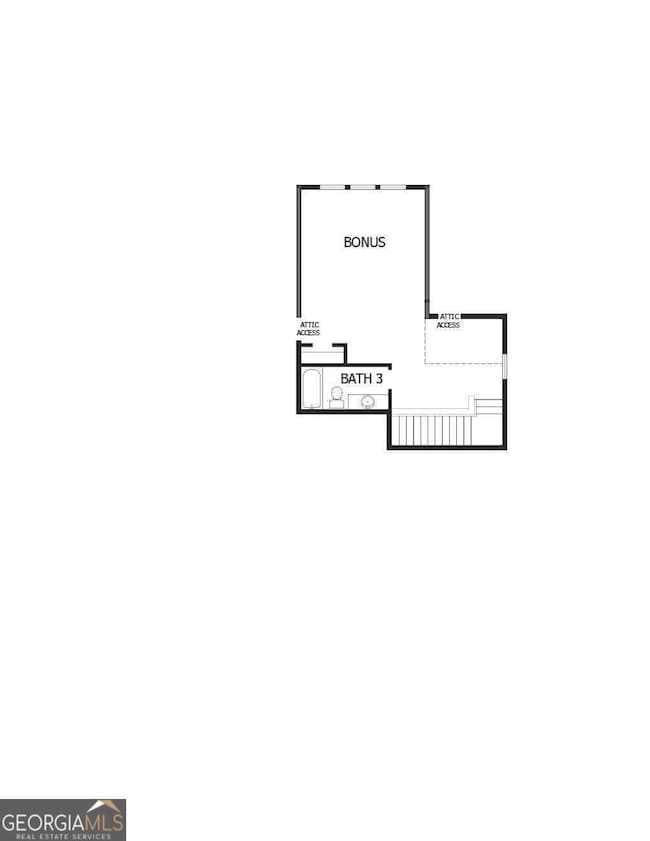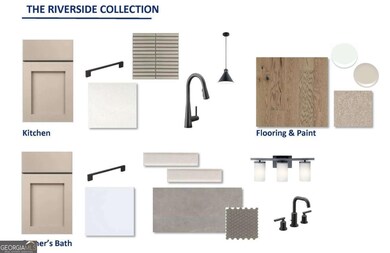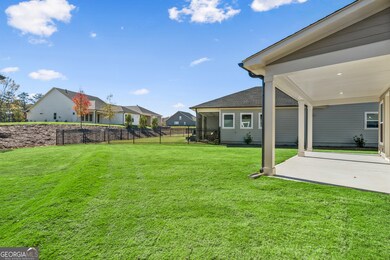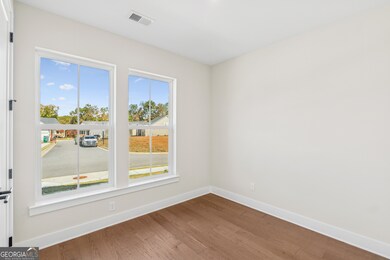2054 Ripple Park Bend Canton, GA 30114
Estimated payment $4,012/month
Highlights
- New Construction
- ENERGY STAR Certified Homes
- Clubhouse
- Active Adult
- Home Energy Rating Service (HERS) Rated Property
- Private Lot
About This Home
Special Employee Pricing available now on Quick Move-in Homes in select Atlanta communities through Dec. 15! Welcome to the Sanctuary-a stunning ranch-style home with an added upstairs bonus loft by David Weekley Homes, thoughtfully designed for effortless living, stylish entertaining, and versatile space for every need. Step inside to discover an open layout filled with natural light and upscale finishes. The gourmet kitchen features Stone countertops and an oversized island-ideal for morning coffee or casual meals with friends. It flows seamlessly into the family and dining rooms, creating a warm and inviting space perfect for gatherings and quiet evenings alike. Step outside to your covered back patio, perfect for alfresco dining or relaxing with a book. This home includes three spacious bedrooms-including a generous owner's retreat on the main floor with a spa-inspired bath and large walk-in closet. Guests or family will appreciate their own well-appointed bedrooms and baths on the main level. Upstairs, you'll find a bonus loft with a full bathroom-a flexible space perfect for a media room, home office, guest suite, or hobby area. Enjoy a low-maintenance lifestyle with all lawn care included in the HOA. Live in the sought-after Crescent Pointe at Great Sky community in Cherokee County, featuring 3 pools, 4 pickleball/tennis courts, a scenic reservoir, nature trails, basketball courts, community gardens, a clubhouse, and 2 full-time lifestyle directors who keep the calendar full of fun and engaging events. Tour our model home-or call today to schedule your visit!
Open House Schedule
-
Saturday, December 13, 202511:00 am to 5:00 pm12/13/2025 11:00:00 AM +00:0012/13/2025 5:00:00 PM +00:00Please Join Crescent Pointe at Great Sky by David Weekley Homes for the open house of the Montage. Visit our sales center to register at 1005 Pine Bark Lane, Canton, GA 30114 Saturday 11:00-5:00pm Sunday 2:00-5:00pmAdd to Calendar
-
Sunday, December 14, 20252:00 to 5:00 pm12/14/2025 2:00:00 PM +00:0012/14/2025 5:00:00 PM +00:00Please Join Crescent Pointe at Great Sky by David Weekley Homes for the open house of the Montage. Visit our sales center to register at 1005 Pine Bark Lane, Canton, GA 30114 Saturday 11:00-5:00pm Sunday 2:00-5:00pmAdd to Calendar
Home Details
Home Type
- Single Family
Year Built
- Built in 2025 | New Construction
Lot Details
- 8,712 Sq Ft Lot
- Private Lot
- Corner Lot
- Level Lot
HOA Fees
- $180 Monthly HOA Fees
Home Design
- 2-Story Property
- Slab Foundation
- Composition Roof
- Stone Siding
- Stone
Interior Spaces
- 2,200 Sq Ft Home
- Tray Ceiling
- High Ceiling
- Double Pane Windows
- Entrance Foyer
- Family Room
- Bonus Room
- Laundry Room
Kitchen
- Walk-In Pantry
- Microwave
- Dishwasher
- Kitchen Island
- Disposal
Flooring
- Wood
- Carpet
- Tile
Bedrooms and Bathrooms
- 3 Main Level Bedrooms
- Primary Bedroom on Main
- Walk-In Closet
- Double Vanity
Home Security
- Carbon Monoxide Detectors
- Fire and Smoke Detector
Parking
- 2 Car Garage
- Parking Accessed On Kitchen Level
- Garage Door Opener
Eco-Friendly Details
- Home Energy Rating Service (HERS) Rated Property
- ENERGY STAR Certified Homes
Location
- Property is near schools
- Property is near shops
Schools
- R M Moore Elementary School
- Teasley Middle School
- Cherokee High School
Utilities
- Forced Air Zoned Heating and Cooling System
- Heating System Uses Natural Gas
- Underground Utilities
- Tankless Water Heater
- Phone Available
- Cable TV Available
Listing and Financial Details
- Tax Lot 40
Community Details
Overview
- Active Adult
- Association fees include insurance
- Great Sky Subdivision
Amenities
- Clubhouse
Recreation
- Community Playground
- Community Pool
Map
Home Values in the Area
Average Home Value in this Area
Property History
| Date | Event | Price | List to Sale | Price per Sq Ft |
|---|---|---|---|---|
| 09/10/2025 09/10/25 | Price Changed | $613,592 | +1.0% | $279 / Sq Ft |
| 07/19/2025 07/19/25 | For Sale | $607,342 | -- | $276 / Sq Ft |
Source: Georgia MLS
MLS Number: 10531106
- 2063 Ripple Park Bend
- 1049 Pine Bark Ln
- 1041 Pine Bark Ln
- 2044 Ripple Park Bend
- Montage Plan at Crescent Pointe at Great Sky
- Copperdale Plan at Crescent Pointe at Great Sky
- Ridgeford Plan at Crescent Pointe at Great Sky
- Cartwright II Plan at Crescent Pointe at Great Sky
- Sanctuary Plan at Crescent Pointe at Great Sky
- Ravenwood II Plan at Crescent Pointe at Great Sky
- 619 Little Bear Loop
- 623 Little Bear Loop
- 1095 Winding Branch Dr
- 1059 Winding Branch Dr
- 1055 Winding Branch Dr
- 1047 Winding Branch Dr
- 3009 Sunset Pass
- 1114 Winding Branch Dr
- 1114 Winding Br Dr
- 410 After Glow Summit
- 123 Moss Dr
- 211 Sage Dr
- 203 Sage Dr
- 398 Sailors Way
- 398 Sailors Way Unit Dallas
- 398 Sailors Way Unit Austin Flex
- 398 Sailors Way Unit Austin
- 804 Commerce Trail
- 937 Sublime Trail
- 100 Legends Dr
- 165 Reservoir Dr
- 365 Denali Butte Terrace
- 627 Ocean Ave
- 30 Laurel Canyon Village Cir
- 30 Laurel Canyon Village Cir Unit 4304
- 30 Laurel Canyon Village Cir Unit 4200
- 134 Riverstone Commons Cir
