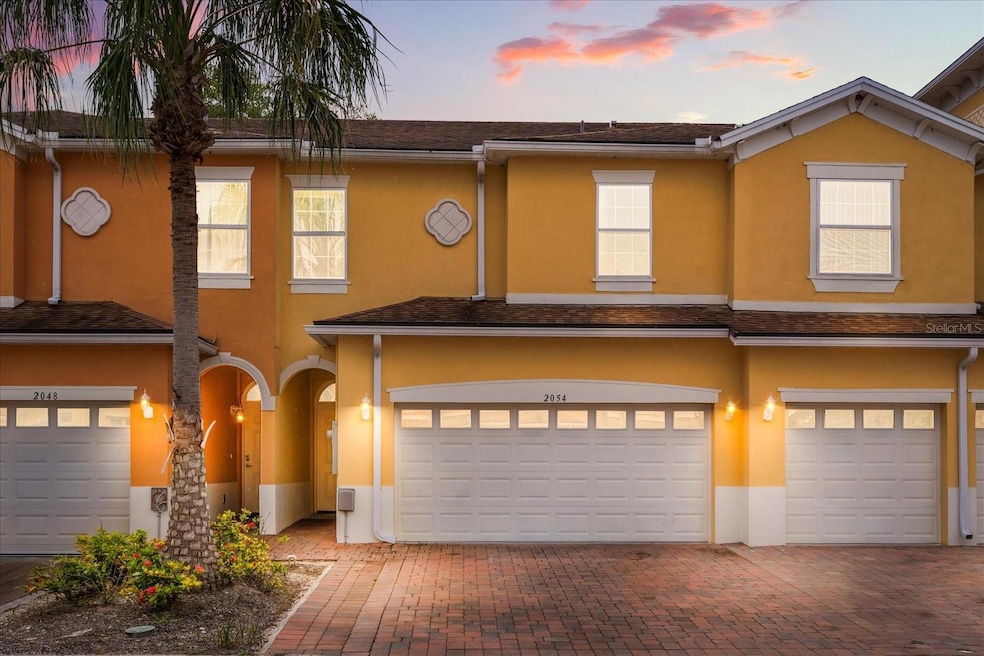2054 Royal Vista Ct Orlando, FL 32817
Highlights
- Main Floor Primary Bedroom
- 2 Car Attached Garage
- Central Heating and Cooling System
- University High School Rated A-
- Laundry closet
About This Home
(Professional photos coming soon) Welcome to 2054 Royal Vista Court, a spacious 5 bedroom, 3 and 1/2 bath townhome offering over 2,500 square feet of comfortable living space in one of Orlando’s most convenient locations. This beautiful residence features hardwood and tile flooring throughout, a modern kitchen with granite countertops and stainless steel appliances, and a washer and dryer included for added convenience. With a 2-car garage and additional parking for up to six vehicles, you’ll have plenty of room for family and guests. The open layout provides flexible space for both relaxation and entertaining, while the five bedrooms ensure comfort for large families, groups, or those needing a home office. The primary suite offers a spacious retreat with a private bath and ample closet space. Outside, residents enjoy the peace of a quiet community while being just 2 miles from UCF and minutes from Waterford Lakes Town Center, with endless shopping, dining, and entertainment options nearby. Zoned for excellent schools this home is the perfect turnkey rental for families, professionals, or students seeking both comfort and convenience. Schedule a tour today!
Listing Agent
THE SIMON SIMAAN GROUP Brokerage Phone: 407-558-1396 License #3582710 Listed on: 09/11/2025
Townhouse Details
Home Type
- Townhome
Est. Annual Taxes
- $5,096
Year Built
- Built in 2018
Parking
- 2 Car Attached Garage
Home Design
- 1,451 Sq Ft Home
- Bi-Level Home
Kitchen
- Range
- Microwave
- Dishwasher
- Disposal
Bedrooms and Bathrooms
- 5 Bedrooms
- Primary Bedroom on Main
Laundry
- Laundry closet
- Dryer
- Washer
Additional Features
- 2,190 Sq Ft Lot
- Central Heating and Cooling System
Listing and Financial Details
- Residential Lease
- Property Available on 9/8/25
- The owner pays for grounds care, trash collection
- $65 Application Fee
- Assessor Parcel Number 17-22-31-7779-00-020
Community Details
Overview
- Property has a Home Owners Association
- Grace Shih Association, Phone Number (407) 693-4967
- Royal Vista Subdivision
Pet Policy
- $450 Pet Fee
- Breed Restrictions
Map
Source: Stellar MLS
MLS Number: O6342652
APN: 17-2231-7779-00-020
- 10207 E Colonial Dr
- 2012 Vincent Rd
- 2160 River Park Blvd
- 1813 N Dean Rd
- 1919 River Park Blvd
- 1609 Lake Downey Dr
- 1607 Lake Downey Dr
- 2030 N Dean Rd
- 11430 Judge Ave
- 1615 Martinsville Ct
- 9972 Burl Way
- 2311 Vincent Rd
- 0 Culver Rd
- 2322 Vincent Rd
- 2336 Nansen Ave
- 9937 Lancewood St
- 2403 Nansen Ave
- 1234 Tino Ct
- 10419 Olcot St
- 11717 Sawyer St
- 2060 Royal Vista Ct
- 2121 River Park Blvd
- 1974 River Park Blvd
- 2211 River Park Cir
- 10404 Groton St
- 10420 Groton St
- 11505 Churchill St
- 2336 Nansen Ave
- 1731 Grayson Dr Unit ID1094212P
- 1731 Grayson Dr Unit ID1094207P
- 1731 Grayson Dr Unit 1
- 1735 Grayson Dr Unit ID1094204P
- 9923 Dean Acre Dr
- 9852 Flynt Cir
- 9532 Darien Ave Unit 9532
- 9560 Sundance Ct
- 9520 Darien Ave Unit 9520
- 9442 Torrington Ave Unit 9442
- 2619 Hendy Ct
- 2533 Brampton Ct







