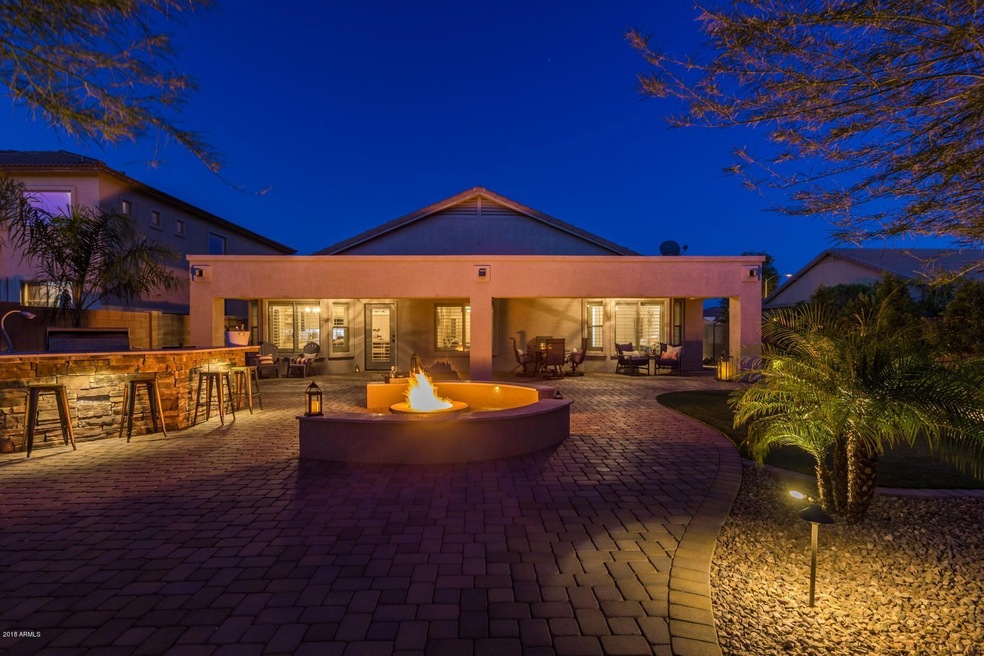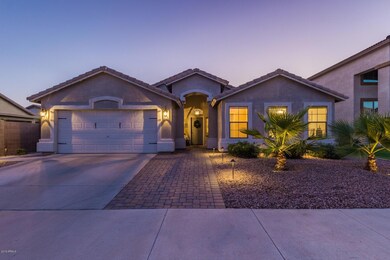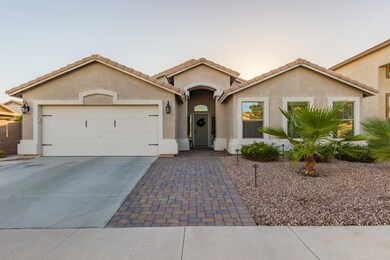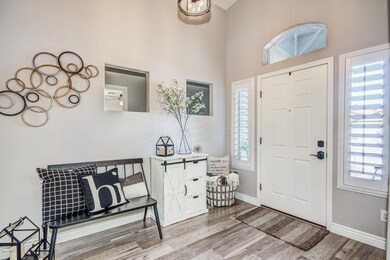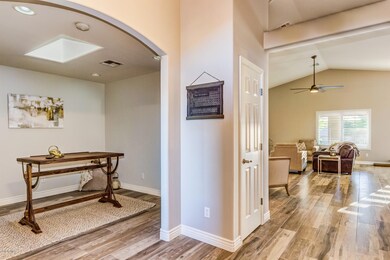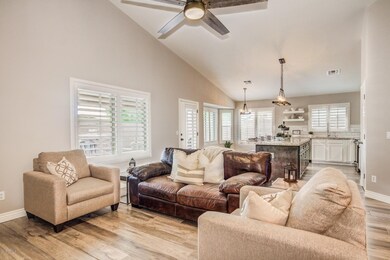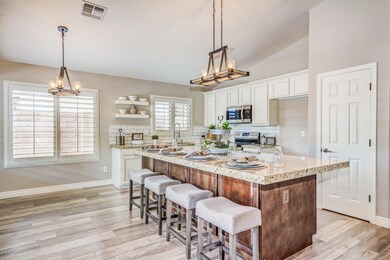
2054 S 174th Ln Unit IV Goodyear, AZ 85338
Estimated Value: $440,452
Highlights
- RV Gated
- Granite Countertops
- Covered patio or porch
- Vaulted Ceiling
- Private Yard
- 2 Car Direct Access Garage
About This Home
As of September 2018Beautifully remolded 4 bedroom plus den split master floor plan features neutral color palette,plantation shutters,upgraded lighting,new flooring and baseboards throughout.Open concept kitchen is complete with a plethora of cabinets new stainless steel appliances,large center island,granite counters,pantry,and subway tiled backsplash.3 additional bedrooms have new carpet and ceiling fans.Spacious split master suite boosts spa-like bathroom w/dual sink vanity, granite counters, separate soaking tub + shower,and walk in closet.Resort style backyard perfect for entertaining features covered paver patio,built-in BBQ /bar,fire pit w/bench seating,synthetic grass,front and back landscaping lighting on a large private lot w/ rv gate.Garage w/utility sink & side access door.Come see today!
Home Details
Home Type
- Single Family
Est. Annual Taxes
- $1,722
Year Built
- Built in 2003
Lot Details
- 9,100 Sq Ft Lot
- Desert faces the front and back of the property
- Block Wall Fence
- Artificial Turf
- Front and Back Yard Sprinklers
- Sprinklers on Timer
- Private Yard
HOA Fees
- $53 Monthly HOA Fees
Parking
- 2 Car Direct Access Garage
- Garage Door Opener
- RV Gated
Home Design
- Wood Frame Construction
- Tile Roof
- Stucco
Interior Spaces
- 2,008 Sq Ft Home
- 1-Story Property
- Vaulted Ceiling
- Ceiling Fan
- Double Pane Windows
- Security System Owned
Kitchen
- Eat-In Kitchen
- Breakfast Bar
- Built-In Microwave
- Kitchen Island
- Granite Countertops
Flooring
- Carpet
- Tile
Bedrooms and Bathrooms
- 4 Bedrooms
- Remodeled Bathroom
- Primary Bathroom is a Full Bathroom
- 2 Bathrooms
- Dual Vanity Sinks in Primary Bathroom
- Bathtub With Separate Shower Stall
Accessible Home Design
- No Interior Steps
Outdoor Features
- Covered patio or porch
- Fire Pit
- Built-In Barbecue
- Playground
Schools
- Centerra Mirage Stem Academy Elementary And Middle School
- Verrado High School
Utilities
- Refrigerated Cooling System
- Heating System Uses Natural Gas
- High Speed Internet
- Cable TV Available
Listing and Financial Details
- Tax Lot 473
- Assessor Parcel Number 502-43-627
Community Details
Overview
- Association fees include ground maintenance
- Psd Association, Phone Number (623) 877-1396
- Built by Hacienda Builders
- Cottonflower Subdivision
Recreation
- Community Playground
- Bike Trail
Ownership History
Purchase Details
Purchase Details
Home Financials for this Owner
Home Financials are based on the most recent Mortgage that was taken out on this home.Purchase Details
Home Financials for this Owner
Home Financials are based on the most recent Mortgage that was taken out on this home.Purchase Details
Home Financials for this Owner
Home Financials are based on the most recent Mortgage that was taken out on this home.Similar Homes in Goodyear, AZ
Home Values in the Area
Average Home Value in this Area
Purchase History
| Date | Buyer | Sale Price | Title Company |
|---|---|---|---|
| Trujillo Family Revocable Living Trust | -- | None Listed On Document | |
| Trujillo Luis | $312,500 | First American Title Insuran | |
| Jenkins Shelly | $230,000 | First American Title Insuran | |
| Glenn Eric D | $175,203 | First American Title Ins Co |
Mortgage History
| Date | Status | Borrower | Loan Amount |
|---|---|---|---|
| Previous Owner | Trujillo Luis | $246,000 | |
| Previous Owner | Trujillo Luis | $250,000 | |
| Previous Owner | Glenn Eric D | $142,650 | |
| Previous Owner | Glenn Eric David | $40,000 | |
| Previous Owner | Glenn Eric D | $175,200 |
Property History
| Date | Event | Price | Change | Sq Ft Price |
|---|---|---|---|---|
| 09/28/2018 09/28/18 | Sold | $312,500 | -0.8% | $156 / Sq Ft |
| 08/30/2018 08/30/18 | Price Changed | $314,900 | -1.0% | $157 / Sq Ft |
| 08/30/2018 08/30/18 | Price Changed | $317,995 | -0.3% | $158 / Sq Ft |
| 08/22/2018 08/22/18 | Price Changed | $318,995 | -0.3% | $159 / Sq Ft |
| 07/25/2018 07/25/18 | For Sale | $319,900 | +39.1% | $159 / Sq Ft |
| 02/12/2018 02/12/18 | Sold | $230,000 | -2.1% | $115 / Sq Ft |
| 01/04/2018 01/04/18 | Pending | -- | -- | -- |
| 01/02/2018 01/02/18 | For Sale | $235,000 | -- | $117 / Sq Ft |
Tax History Compared to Growth
Tax History
| Year | Tax Paid | Tax Assessment Tax Assessment Total Assessment is a certain percentage of the fair market value that is determined by local assessors to be the total taxable value of land and additions on the property. | Land | Improvement |
|---|---|---|---|---|
| 2025 | $1,819 | $16,387 | -- | -- |
| 2024 | $1,789 | $15,607 | -- | -- |
| 2023 | $1,789 | $31,130 | $6,220 | $24,910 |
| 2022 | $1,702 | $23,180 | $4,630 | $18,550 |
| 2021 | $1,811 | $22,030 | $4,400 | $17,630 |
| 2020 | $1,823 | $20,950 | $4,190 | $16,760 |
| 2019 | $1,770 | $18,710 | $3,740 | $14,970 |
| 2018 | $1,968 | $17,370 | $3,470 | $13,900 |
| 2017 | $1,722 | $15,580 | $3,110 | $12,470 |
| 2016 | $1,805 | $14,670 | $2,930 | $11,740 |
| 2015 | $1,708 | $14,010 | $2,800 | $11,210 |
Agents Affiliated with this Home
-
Shelly Jenkins
S
Seller's Agent in 2018
Shelly Jenkins
HomeSmart
(602) 540-4810
1 in this area
4 Total Sales
-
Julie Goodman

Seller's Agent in 2018
Julie Goodman
72SOLD
(602) 469-3388
9 Total Sales
-
Oscar Colato

Buyer's Agent in 2018
Oscar Colato
RE/MAX
(602) 565-6366
23 in this area
208 Total Sales
Map
Source: Arizona Regional Multiple Listing Service (ARMLS)
MLS Number: 5798063
APN: 502-43-627
- 17473 W Elizabeth Ave Unit IV
- 17420 W Mohave St
- 1976 S 172nd Ln Unit V
- 2315 S 173rd Dr
- 17394 W Pima St Unit III
- 17244 W Mohave St Unit 5
- 17258 W Meghan Dr Unit II
- 17388 W Elaine Dr
- 17429 W Papago St Unit 1
- 17496 W Papago St
- 17163 W Mohave St
- 17423 W Yavapai St Unit I
- 17214 W Gibson Ln
- 17219 W Gibson Ln
- 1851 S 171st Dr
- 17152 W Watkins St
- 1673 S 171st Dr
- 2660 S 172nd Dr
- 2678 S 172nd Dr
- 2736 S 172nd Ln
- 2054 S 174th Ln Unit IV
- 2030 S 174th Ln
- 17470 W Elizabeth Ave Unit IV
- 17494 W Elizabeth Ave
- 2008 S 174th Ln Unit IV
- 17454 W Elizabeth Ave Unit 4
- 2041 S 174th Ln Unit IV
- 2019 S 174th Ln
- 1946 S 174th Ln Unit IV
- 1952 S 174th Ln Unit 2V
- 17495 W Elizabeth Ave Unit IV
- 17438 W Elizabeth Ave Unit IV
- 1997 S 174th Ln Unit IV
- 17461 W Elizabeth Ave Unit 4
- 17455 W Elizabeth Ave
- 1975 S 174th Ln
- 17416 W Elizabeth Ave
- 2042 S 174th Ave
- 2020 S 174th Ave
- 17439 W Elizabeth Ave
