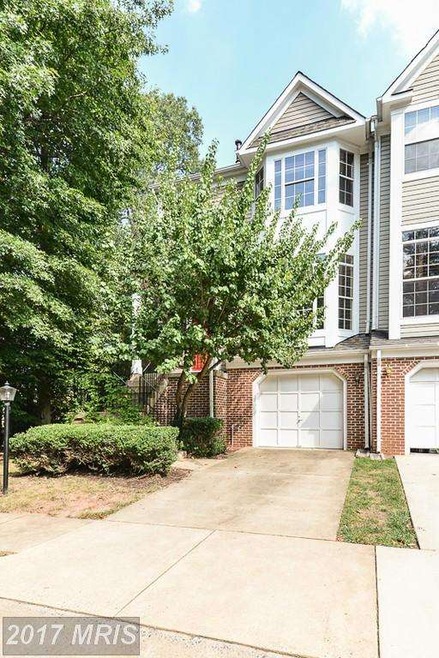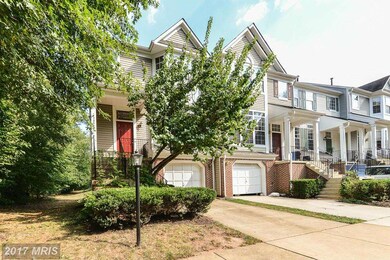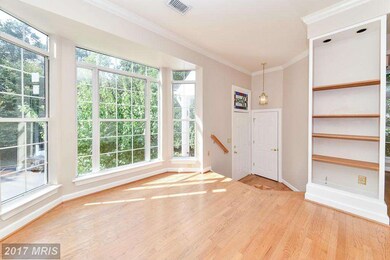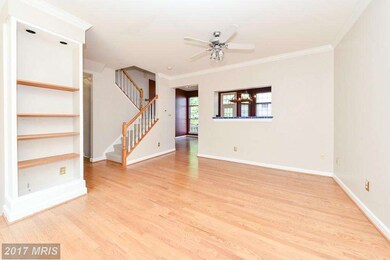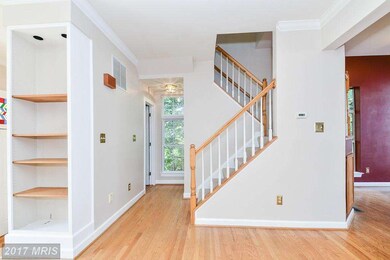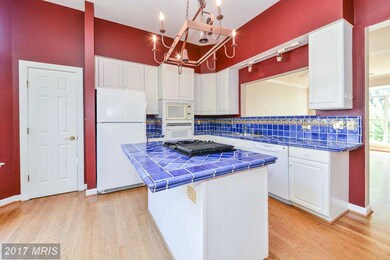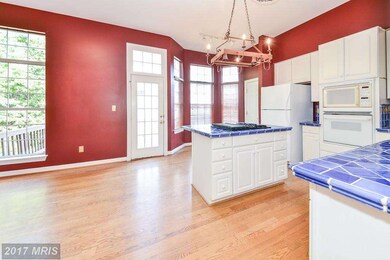
20540 Wake Terrace Sterling, VA 20165
Highlights
- Fitness Center
- Colonial Architecture
- Traditional Floor Plan
- Lowes Island Elementary School Rated A
- Vaulted Ceiling
- 1 Fireplace
About This Home
As of February 2016END UNIT TOWNHOME, MINUTES TO SHOPPING, RT 7. HARDWOOD FLOORS ON MAIN LEVEL. SPACIOUS KITCHEN WITH ISLAND. VIEW OF TREES FROM 3 SIDES WITH LOTS OF DAYLIGHT. LARGE DECK WITH SPIRAL STAIRCASE TO YARD. MASTER BR W/VAULTED CEILINGS. LARGE MASTER BATH WITH SEP SHOWER AND SOAKING TUB. BASEMENT HAS FULL BATH AND GAS FIREPLACE. PERFECT FOR ENTERTAINING
Townhouse Details
Home Type
- Townhome
Est. Annual Taxes
- $4,106
Year Built
- Built in 1995
Lot Details
- 1 Common Wall
HOA Fees
- $139 Monthly HOA Fees
Parking
- 1 Car Attached Garage
- Free Parking
- Front Facing Garage
- Garage Door Opener
- Off-Street Parking
Home Design
- Colonial Architecture
- Brick Exterior Construction
- Asphalt Roof
- Aluminum Siding
Interior Spaces
- 1,926 Sq Ft Home
- Property has 3 Levels
- Traditional Floor Plan
- Central Vacuum
- Built-In Features
- Crown Molding
- Vaulted Ceiling
- Ceiling Fan
- 1 Fireplace
- Double Pane Windows
- Bay Window
- Six Panel Doors
- Family Room Off Kitchen
- Living Room
- Combination Kitchen and Dining Room
- Finished Basement
- Rear Basement Entry
Kitchen
- Breakfast Area or Nook
- Eat-In Kitchen
- Built-In Oven
- Cooktop
- Microwave
- Dishwasher
- Kitchen Island
- Upgraded Countertops
- Disposal
Bedrooms and Bathrooms
- 3 Bedrooms
- En-Suite Primary Bedroom
- 3.5 Bathrooms
Laundry
- Dryer
- Washer
Home Security
Utilities
- Forced Air Heating and Cooling System
- Natural Gas Water Heater
Listing and Financial Details
- Assessor Parcel Number 006391058005
Community Details
Overview
- Association fees include common area maintenance, management, insurance, recreation facility, pool(s), snow removal, trash
- Lowes Island Con Community
- Lowes Island Subdivision
- The community has rules related to covenants
Amenities
- Common Area
- Community Center
- Recreation Room
Recreation
- Tennis Courts
- Community Basketball Court
- Community Playground
- Fitness Center
- Community Pool
- Jogging Path
- Bike Trail
Security
- Storm Doors
Ownership History
Purchase Details
Home Financials for this Owner
Home Financials are based on the most recent Mortgage that was taken out on this home.Purchase Details
Home Financials for this Owner
Home Financials are based on the most recent Mortgage that was taken out on this home.Purchase Details
Home Financials for this Owner
Home Financials are based on the most recent Mortgage that was taken out on this home.Similar Homes in Sterling, VA
Home Values in the Area
Average Home Value in this Area
Purchase History
| Date | Type | Sale Price | Title Company |
|---|---|---|---|
| Gift Deed | -- | New Title Company Name | |
| Warranty Deed | $371,000 | Advantage Settlement Inc | |
| Warranty Deed | $412,000 | -- |
Mortgage History
| Date | Status | Loan Amount | Loan Type |
|---|---|---|---|
| Open | $314,000 | Balloon | |
| Closed | $314,000 | Balloon | |
| Previous Owner | $315,000 | New Conventional | |
| Previous Owner | $331,000 | New Conventional | |
| Previous Owner | $333,900 | New Conventional | |
| Previous Owner | $329,600 | New Conventional |
Property History
| Date | Event | Price | Change | Sq Ft Price |
|---|---|---|---|---|
| 07/02/2025 07/02/25 | For Sale | $649,946 | +75.2% | $315 / Sq Ft |
| 02/05/2016 02/05/16 | Sold | $371,000 | +0.5% | $193 / Sq Ft |
| 12/31/2015 12/31/15 | Pending | -- | -- | -- |
| 12/28/2015 12/28/15 | Price Changed | $369,000 | -2.9% | $192 / Sq Ft |
| 12/01/2015 12/01/15 | Price Changed | $380,000 | -1.3% | $197 / Sq Ft |
| 09/21/2015 09/21/15 | For Sale | $385,000 | -- | $200 / Sq Ft |
Tax History Compared to Growth
Tax History
| Year | Tax Paid | Tax Assessment Tax Assessment Total Assessment is a certain percentage of the fair market value that is determined by local assessors to be the total taxable value of land and additions on the property. | Land | Improvement |
|---|---|---|---|---|
| 2024 | $4,638 | $536,150 | $168,500 | $367,650 |
| 2023 | $4,461 | $509,780 | $143,500 | $366,280 |
| 2022 | $4,507 | $506,390 | $143,500 | $362,890 |
| 2021 | $4,504 | $459,640 | $107,000 | $352,640 |
| 2020 | $4,393 | $424,460 | $107,000 | $317,460 |
| 2019 | $4,258 | $407,460 | $107,000 | $300,460 |
| 2018 | $4,129 | $380,560 | $107,000 | $273,560 |
| 2017 | $4,205 | $373,790 | $107,000 | $266,790 |
| 2016 | $4,185 | $365,520 | $0 | $0 |
| 2015 | $4,106 | $254,740 | $0 | $254,740 |
| 2014 | $4,135 | $251,030 | $0 | $251,030 |
Agents Affiliated with this Home
-
Babak Binesh

Seller's Agent in 2025
Babak Binesh
Samson Properties
(703) 407-3424
2 in this area
40 Total Sales
-
Meghan Pachas

Seller's Agent in 2016
Meghan Pachas
MAP Property Solutions, LLC.
(703) 597-9273
88 Total Sales
Map
Source: Bright MLS
MLS Number: 1000651049
APN: 006-39-1058-005
- 47643 Rhyolite Place
- 20548 Tidewater Ct
- 20580 Willoughby Square
- 20481 Tappahannock Place
- 47698 Loweland Terrace
- 20642 Lewins Ct
- 47436 Middle Bluff Place
- 20369 Stillhouse Branch Place
- 20665 Shoal Place
- 47666 Paulsen Square
- 47639 Paulsen Square
- 47565 Royal Burnham Terrace
- 20372 Water Valley Ct
- 20366 Clover Field Terrace
- 20780 Dockside Terrace
- 20390 Center Brook Square
- 47795 Scotsborough Square
- 47616 Watkins Island Square
- 47825 Scotsborough Square
- 20366 Fallsway Terrace
