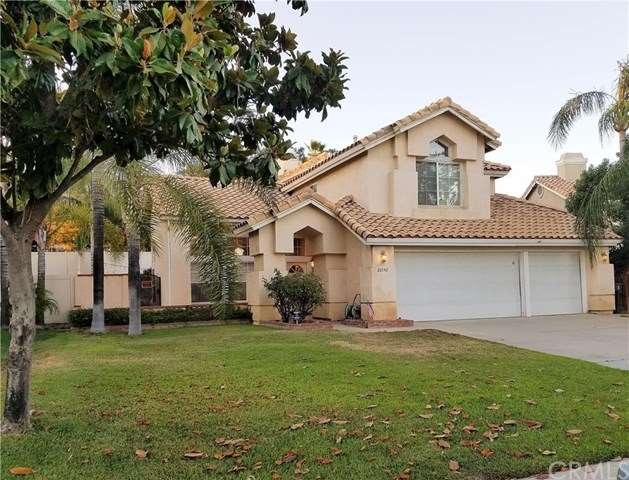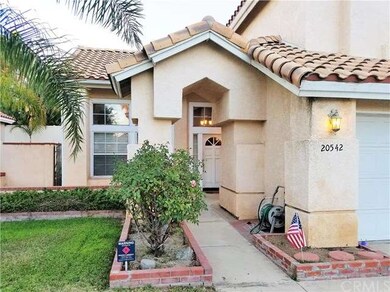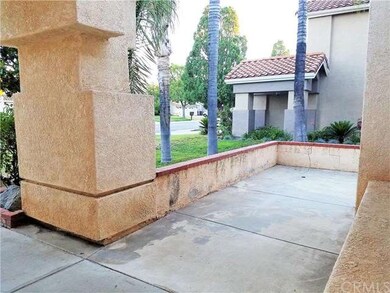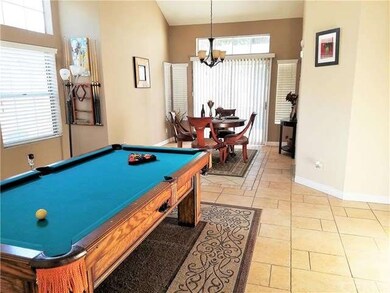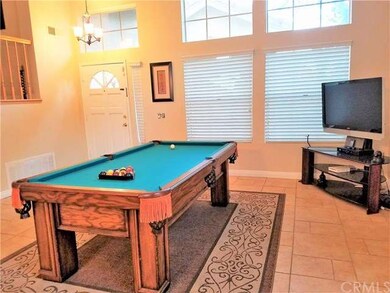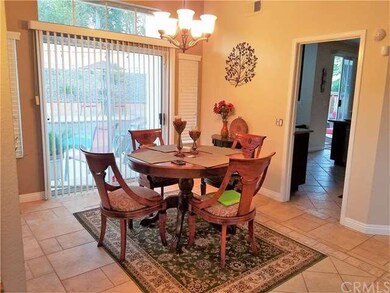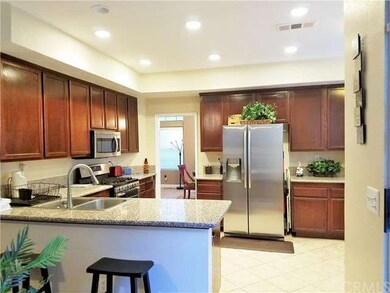
20542 Red Poppy Ln Riverside, CA 92508
Orangecrest NeighborhoodHighlights
- In Ground Pool
- Primary Bedroom Suite
- Property is near public transit
- Tomas Rivera Elementary School Rated A-
- Fireplace in Primary Bedroom
- 4-minute walk to Thundersky Park
About This Home
As of September 2023A SUPERIOR HOME in the ORANGECREST NEIGHBORHOOD OF RIVERSIDE, CAL._____TURNKEY-Condition Home has been Widely & Smartly UPGRADED & RE-MODELED._____INSIDE: Large Living Room/Dining Room Combo. High-Vaulted Ceilings. Recent Kitchen Re-model includes beautiful Granite Counters & Stainless Steel Sinks & Appliances w/Re-finished Cabinetry! Other Upgrades include LightFixtures, CeilingFans, Stunning, Wood-look LaminateFlooring, Paint, & CustomBaseboards. Oversize York AC. Fireplace in Family Room. Walk-In Closet & Fireplace in MasterBedroom Suite!_____OUTSIDE: Extensively-improved Landscaping compliments the GRAND, ENTERTAINMENT AREA & POOL (w/its "Baja Shelf"); Outdoor Lighting gives this Home a truly, "Resort-like Feel!" Also, a Front Porch Sitting Area!_____Those not familiar w/ORANGECREST will be pleased to read that this neighborhood provides EXCELLENT Elem., Jr, & Sr, High Schools along w/three CommunityParks (Baseball, Softball, Basketball, Picnic Areas, etc.) w/in walking distances. Also, Orangecrest is w/in 10mi of the Highly-accredited UNIVERSITY OF CALIFORNIA RIVERSIDE (GO Highlanders!) & DOWNTOWN RIVERSIDE'S Arts, Events, Dining, Fun Spots! ~10mi to Metrolink Trains, & only ~6mi to your nearest Costco! Daily Showing Appointments available!
Last Agent to Sell the Property
KEN DOYLE
KEN DOYLE, BROKER License #01523163 Listed on: 07/11/2016
Last Buyer's Agent
The Pena Group
Tarbell REALTORS License #01744260
Home Details
Home Type
- Single Family
Est. Annual Taxes
- $2,065
Year Built
- Built in 1990
Lot Details
- 6,970 Sq Ft Lot
- South Facing Home
- Front Yard
Parking
- 3 Car Attached Garage
- Parking Available
- Two Garage Doors
- Garage Door Opener
Home Design
- Traditional Architecture
- Turnkey
- Slab Foundation
- Tile Roof
- Stucco
Interior Spaces
- 2,116 Sq Ft Home
- High Ceiling
- Gas Fireplace
- Double Pane Windows
- Family Room with Fireplace
- Combination Dining and Living Room
- Neighborhood Views
- Laundry Room
Kitchen
- Breakfast Area or Nook
- Eat-In Kitchen
- Breakfast Bar
- Gas Cooktop
- Microwave
- Ice Maker
- Dishwasher
- Granite Countertops
Flooring
- Wood
- Tile
Bedrooms and Bathrooms
- 4 Bedrooms
- Fireplace in Primary Bedroom
- All Upper Level Bedrooms
- Primary Bedroom Suite
- Mirrored Closets Doors
Home Security
- Alarm System
- Carbon Monoxide Detectors
- Fire and Smoke Detector
Outdoor Features
- In Ground Pool
- Patio
- Exterior Lighting
- Wrap Around Porch
Location
- Property is near public transit
- Suburban Location
Utilities
- Central Heating and Cooling System
- Gas Water Heater
- Sewer Paid
Community Details
- No Home Owners Association
- Laundry Facilities
Listing and Financial Details
- Tax Lot 96
- Tax Tract Number 21834
- Assessor Parcel Number 294303015
Ownership History
Purchase Details
Home Financials for this Owner
Home Financials are based on the most recent Mortgage that was taken out on this home.Purchase Details
Home Financials for this Owner
Home Financials are based on the most recent Mortgage that was taken out on this home.Purchase Details
Home Financials for this Owner
Home Financials are based on the most recent Mortgage that was taken out on this home.Purchase Details
Home Financials for this Owner
Home Financials are based on the most recent Mortgage that was taken out on this home.Purchase Details
Similar Homes in Riverside, CA
Home Values in the Area
Average Home Value in this Area
Purchase History
| Date | Type | Sale Price | Title Company |
|---|---|---|---|
| Grant Deed | $725,000 | Ticor Title | |
| Grant Deed | $420,000 | Title365 Company | |
| Grant Deed | $250,000 | Ticor Title | |
| Grant Deed | $185,000 | Old Republic Title Company | |
| Grant Deed | $170,000 | First American Title Ins Co |
Mortgage History
| Date | Status | Loan Amount | Loan Type |
|---|---|---|---|
| Previous Owner | $196,500 | New Conventional | |
| Previous Owner | $485,000 | New Conventional | |
| Previous Owner | $25,000 | Unknown | |
| Previous Owner | $391,000 | New Conventional | |
| Previous Owner | $388,000 | New Conventional | |
| Previous Owner | $399,000 | New Conventional | |
| Previous Owner | $245,471 | FHA | |
| Previous Owner | $404,000 | Unknown | |
| Previous Owner | $75,750 | Stand Alone Second | |
| Previous Owner | $90,000 | Credit Line Revolving | |
| Previous Owner | $382,000 | Fannie Mae Freddie Mac | |
| Previous Owner | $60,000 | Unknown | |
| Previous Owner | $300,000 | New Conventional | |
| Previous Owner | $69,000 | Credit Line Revolving | |
| Previous Owner | $210,000 | Unknown | |
| Previous Owner | $15,000 | Stand Alone Second | |
| Previous Owner | $180,000 | Unknown | |
| Previous Owner | $175,750 | Purchase Money Mortgage | |
| Previous Owner | $176,804 | VA | |
| Previous Owner | $174,900 | VA |
Property History
| Date | Event | Price | Change | Sq Ft Price |
|---|---|---|---|---|
| 09/27/2023 09/27/23 | Sold | $725,000 | 0.0% | $343 / Sq Ft |
| 08/08/2023 08/08/23 | For Sale | $725,000 | 0.0% | $343 / Sq Ft |
| 07/27/2023 07/27/23 | Pending | -- | -- | -- |
| 07/24/2023 07/24/23 | For Sale | $725,000 | +72.6% | $343 / Sq Ft |
| 08/25/2016 08/25/16 | Sold | $420,000 | 0.0% | $198 / Sq Ft |
| 07/25/2016 07/25/16 | Pending | -- | -- | -- |
| 07/23/2016 07/23/16 | Price Changed | $420,000 | -2.8% | $198 / Sq Ft |
| 07/11/2016 07/11/16 | For Sale | $432,000 | +72.8% | $204 / Sq Ft |
| 12/07/2012 12/07/12 | Sold | $250,000 | +6.4% | $118 / Sq Ft |
| 08/01/2012 08/01/12 | Pending | -- | -- | -- |
| 08/01/2012 08/01/12 | For Sale | $235,000 | -6.0% | $111 / Sq Ft |
| 07/10/2012 07/10/12 | Off Market | $250,000 | -- | -- |
| 06/25/2012 06/25/12 | For Sale | $235,000 | -- | $111 / Sq Ft |
Tax History Compared to Growth
Tax History
| Year | Tax Paid | Tax Assessment Tax Assessment Total Assessment is a certain percentage of the fair market value that is determined by local assessors to be the total taxable value of land and additions on the property. | Land | Improvement |
|---|---|---|---|---|
| 2025 | $2,065 | $360,156 | $26,678 | $333,478 |
| 2023 | $2,065 | $468,515 | $111,550 | $356,965 |
| 2022 | $5,176 | $459,329 | $109,363 | $349,966 |
| 2021 | $5,107 | $450,323 | $107,219 | $343,104 |
| 2020 | $5,069 | $445,706 | $106,120 | $339,586 |
| 2019 | $4,973 | $436,968 | $104,040 | $332,928 |
| 2018 | $4,876 | $428,400 | $102,000 | $326,400 |
| 2017 | $4,924 | $420,000 | $100,000 | $320,000 |
| 2016 | $3,054 | $260,054 | $130,027 | $130,027 |
| 2015 | $3,023 | $256,150 | $128,075 | $128,075 |
| 2014 | $3,023 | $251,134 | $125,567 | $125,567 |
Agents Affiliated with this Home
-

Seller's Agent in 2023
ANABEL STOCKTON
REALTY MASTERS & ASSOCIATES
(951) 623-9903
2 in this area
10 Total Sales
-
T
Buyer's Agent in 2023
Taroub Shehadi
TRT Capital
(562) 902-1752
1 in this area
3 Total Sales
-
K
Seller's Agent in 2016
KEN DOYLE
KEN DOYLE, BROKER
-
T
Buyer's Agent in 2016
The Pena Group
Tarbell REALTORS
-

Seller's Agent in 2012
Leanne Austin
Box Properties
(951) 205-2657
2 in this area
66 Total Sales
-

Buyer's Agent in 2012
BRITTNEY JEANSON
Vista Sotheby's International Realty
(951) 906-7298
12 in this area
189 Total Sales
Map
Source: California Regional Multiple Listing Service (CRMLS)
MLS Number: IV16149981
APN: 294-303-015
- 8932 Mesa Oak Dr
- 8761 Sandhill Dr
- 20727 Stony Brook Cir
- 20776 Freeport Dr
- 20770 Stony Brook Cir
- 8719 Medford St
- 8962 Morning Hills Dr
- 8976 Morning Hills Dr
- 20718 Hillsdale Rd
- 8949 Morning Hills Dr
- 20241 Edmund Rd
- 20101 Sedona Dr
- 8751 Rosebay Ct
- 20895 Parish Place
- 8840 Greenlawn St
- 8661 Sugar Gum Rd
- 8670 Barton St
- 8615 Barton St
- 8309 Clover Creek Rd
- 6932 Lucia St
