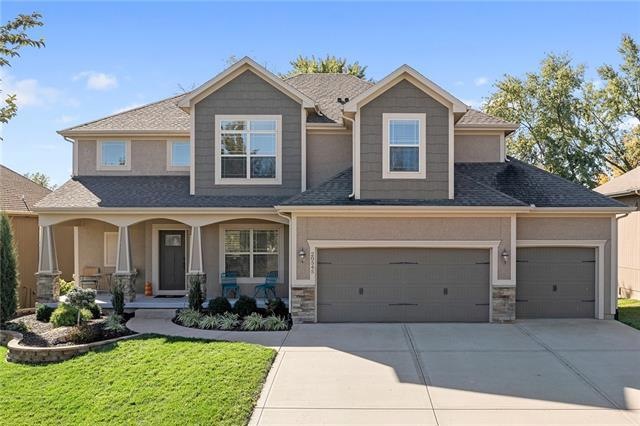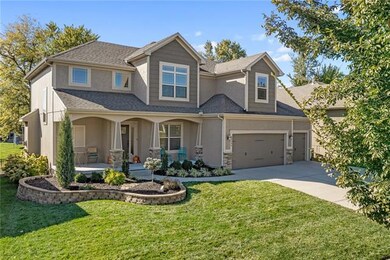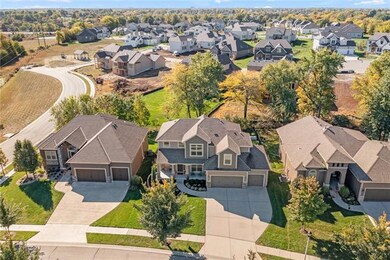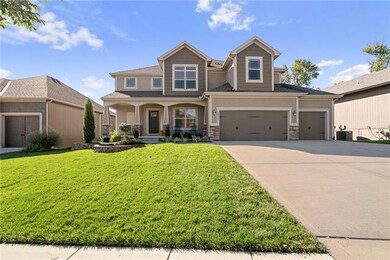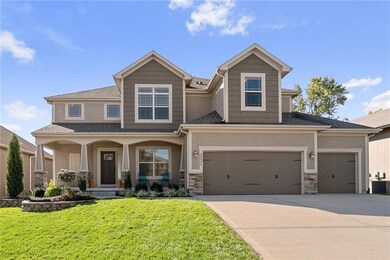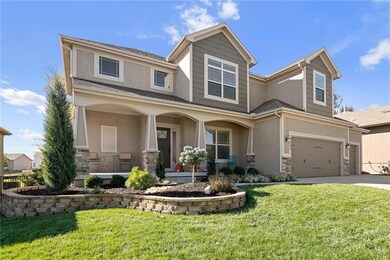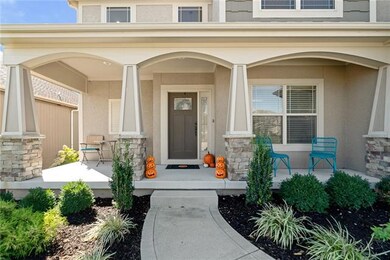
20545 W 108th St Olathe, KS 66061
Highlights
- Home Theater
- Recreation Room
- Traditional Architecture
- Meadow Lane Elementary School Rated A
- Vaulted Ceiling
- Wood Flooring
About This Home
As of December 2022Perfect in Praire Point! All the work's done here, just move right in ~ Meticulously maintained 2 story in a prime location, you don't want to miss it! Stunning curb appeal w/ craftsman style big front porch & manicured lawn/landscaping. Shiny hardwoods on the main level greet you right when you walk in, open formal dining room (bonus sitting room) for entertaining your guests, center island kitchen is complete with granite countertops, stainless appliances, tons of cabinet space & huge walk-in pantry. Bonus butler pantry area for a coffee bar. Cozy living room w/ NEW CARPET and gas fireplace & tons of space for all your furniture. Sunny breakfast room overlooks the private fenced backyard. Head out back to check out the covered concrete deck w/ bonus tv hookups. Stamped concrete patio plus tons of space to run around in your fenced backyard. Head upstairs to your generous sized 4 bedrooms up. BONUS laundry room upstairs with access from the master bathroom! HUGE walkin closet & double vanity/jetted tub in the master bath. Finished basement is ready to go! Complete with rec room/media room, with a spot for your workout gear & custom wet bar w/ fridge & sink & tons of cabinets. 5th bedroom & 4th full bath are perfect for your guests in the basement. Plenty of storage space.
Upgrades & bonus features include: granite countertops on all the bathroom vanities, oil rub bronze fixtures, wrought iron spindles on the staircase, nice upgraded aluminum fence in backyard, sprinkler system w/ rain sensor, designer stair carpet, great window coverings throughout, boot bench/coat hooks by the garage, full length mirror in master closet, radon mitigation system & sump pump & more! ** just a 5 minute walk to the nearby Stone Pillar Winery! ** Just a short drive or walk to Olathe Northwest High School, Prairie Trail Middle School & Meadow Lane Elementary School. Easy & convenient highway connections within minutes. Very popular & well maintained neighborhood with pool/play area
Last Agent to Sell the Property
ReeceNichols -Johnson County W License #SP00222678 Listed on: 10/08/2022

Home Details
Home Type
- Single Family
Est. Annual Taxes
- $6,649
Year Built
- Built in 2014
Lot Details
- 9,559 Sq Ft Lot
- Aluminum or Metal Fence
- Paved or Partially Paved Lot
- Level Lot
- Many Trees
HOA Fees
- $54 Monthly HOA Fees
Parking
- 3 Car Attached Garage
- Inside Entrance
- Garage Door Opener
Home Design
- Traditional Architecture
- Frame Construction
- Composition Roof
Interior Spaces
- Wet Bar: Walk-In Closet(s), All Carpet, Carpet, Ceiling Fan(s), Double Vanity, Separate Shower And Tub, Whirlpool Tub, Hardwood, Granite Counters, Kitchen Island, Pantry, Fireplace
- Built-In Features: Walk-In Closet(s), All Carpet, Carpet, Ceiling Fan(s), Double Vanity, Separate Shower And Tub, Whirlpool Tub, Hardwood, Granite Counters, Kitchen Island, Pantry, Fireplace
- Vaulted Ceiling
- Ceiling Fan: Walk-In Closet(s), All Carpet, Carpet, Ceiling Fan(s), Double Vanity, Separate Shower And Tub, Whirlpool Tub, Hardwood, Granite Counters, Kitchen Island, Pantry, Fireplace
- Skylights
- Fireplace With Gas Starter
- Shades
- Plantation Shutters
- Drapes & Rods
- Entryway
- Family Room
- Living Room with Fireplace
- Formal Dining Room
- Home Theater
- Recreation Room
- Finished Basement
- Basement Fills Entire Space Under The House
- Laundry Room
Kitchen
- Breakfast Room
- Eat-In Kitchen
- Built-In Range
- Dishwasher
- Stainless Steel Appliances
- Kitchen Island
- Granite Countertops
- Laminate Countertops
- Wood Stained Kitchen Cabinets
- Disposal
Flooring
- Wood
- Wall to Wall Carpet
- Linoleum
- Laminate
- Stone
- Ceramic Tile
- Luxury Vinyl Plank Tile
- Luxury Vinyl Tile
Bedrooms and Bathrooms
- 5 Bedrooms
- Cedar Closet: Walk-In Closet(s), All Carpet, Carpet, Ceiling Fan(s), Double Vanity, Separate Shower And Tub, Whirlpool Tub, Hardwood, Granite Counters, Kitchen Island, Pantry, Fireplace
- Walk-In Closet: Walk-In Closet(s), All Carpet, Carpet, Ceiling Fan(s), Double Vanity, Separate Shower And Tub, Whirlpool Tub, Hardwood, Granite Counters, Kitchen Island, Pantry, Fireplace
- Double Vanity
- Walk-In Closet(s)
Outdoor Features
- Enclosed patio or porch
- Playground
Schools
- Meadow Lane Elementary School
- Olathe Northwest High School
Additional Features
- City Lot
- Forced Air Heating and Cooling System
Listing and Financial Details
- Assessor Parcel Number DP59360000-0189
Community Details
Overview
- Prairie Point Subdivision
Recreation
- Community Pool
- Trails
Ownership History
Purchase Details
Home Financials for this Owner
Home Financials are based on the most recent Mortgage that was taken out on this home.Purchase Details
Home Financials for this Owner
Home Financials are based on the most recent Mortgage that was taken out on this home.Purchase Details
Home Financials for this Owner
Home Financials are based on the most recent Mortgage that was taken out on this home.Purchase Details
Similar Homes in Olathe, KS
Home Values in the Area
Average Home Value in this Area
Purchase History
| Date | Type | Sale Price | Title Company |
|---|---|---|---|
| Warranty Deed | -- | Kansas City Title | |
| Warranty Deed | -- | Secured Tile | |
| Warranty Deed | -- | Kansas City Title Inc | |
| Warranty Deed | -- | Kansas City Title Inc |
Mortgage History
| Date | Status | Loan Amount | Loan Type |
|---|---|---|---|
| Open | $119,830 | Credit Line Revolving | |
| Open | $469,600 | New Conventional | |
| Previous Owner | $346,000 | New Conventional | |
| Previous Owner | $364,000 | New Conventional | |
| Previous Owner | $285,457 | New Conventional |
Property History
| Date | Event | Price | Change | Sq Ft Price |
|---|---|---|---|---|
| 12/14/2022 12/14/22 | Sold | -- | -- | -- |
| 10/15/2022 10/15/22 | Pending | -- | -- | -- |
| 10/08/2022 10/08/22 | For Sale | $585,000 | +27.2% | $183 / Sq Ft |
| 05/03/2017 05/03/17 | Sold | -- | -- | -- |
| 03/03/2017 03/03/17 | Pending | -- | -- | -- |
| 03/01/2017 03/01/17 | For Sale | $459,900 | +30.3% | $142 / Sq Ft |
| 09/29/2015 09/29/15 | Sold | -- | -- | -- |
| 08/18/2015 08/18/15 | Pending | -- | -- | -- |
| 08/20/2014 08/20/14 | For Sale | $352,950 | -- | $109 / Sq Ft |
Tax History Compared to Growth
Tax History
| Year | Tax Paid | Tax Assessment Tax Assessment Total Assessment is a certain percentage of the fair market value that is determined by local assessors to be the total taxable value of land and additions on the property. | Land | Improvement |
|---|---|---|---|---|
| 2024 | $7,896 | $69,288 | $10,914 | $58,374 |
| 2023 | $7,778 | $67,299 | $10,914 | $56,385 |
| 2022 | $6,731 | $56,706 | $9,486 | $47,220 |
| 2021 | $6,338 | $51,071 | $9,486 | $41,585 |
| 2020 | $6,358 | $50,761 | $9,486 | $41,275 |
| 2019 | $6,500 | $51,531 | $8,251 | $43,280 |
| 2018 | $6,649 | $52,325 | $8,220 | $44,105 |
| 2017 | $5,981 | $46,609 | $8,220 | $38,389 |
| 2016 | $5,110 | $40,871 | $8,220 | $32,651 |
| 2015 | $3,185 | $25,622 | $8,220 | $17,402 |
Agents Affiliated with this Home
-

Seller's Agent in 2022
Brett Budke
ReeceNichols -Johnson County W
(913) 980-2965
94 in this area
193 Total Sales
-

Seller Co-Listing Agent in 2022
Becky Budke
ReeceNichols -Johnson County W
(913) 980-2760
95 in this area
174 Total Sales
-
S
Buyer's Agent in 2022
Scott Lull
Milestone Realty LLC
(913) 515-5349
1 in this area
36 Total Sales
-

Seller's Agent in 2017
Chris Williams
Highlands Real Estate
(816) 914-9174
6 Total Sales
-

Seller's Agent in 2015
Debbie Sinclair
Prime Development Land Co LLC
(816) 419-1994
59 in this area
159 Total Sales
-
M
Seller Co-Listing Agent in 2015
Mara Dona Wood
Prime Development Land Co LLC
(913) 831-3388
2 in this area
8 Total Sales
Map
Source: Heartland MLS
MLS Number: 2407650
APN: DP59360000-0189
- 9915 Brockway St
- 20487 W 108th St
- 11237 S Race St
- 10777 S Brownridge St
- 10971 S Emerald St
- 10958 S Langley St
- 20129 W 112th Cir
- 20866 W 114th Place
- 0 College Blvd Unit HMS2548994
- 19746 W 105th Terrace
- 11273 S Lakecrest Dr
- 11414 S Longview Rd
- 21213 W 113th Place
- 11494 S Longview Rd
- 11412 S Lakecrest Dr
- 11385 S Emerald St
- 11407 S Emerald St
- 11423 S Emerald St
- 20818 W 102nd St
- 19866 W 114th Place
