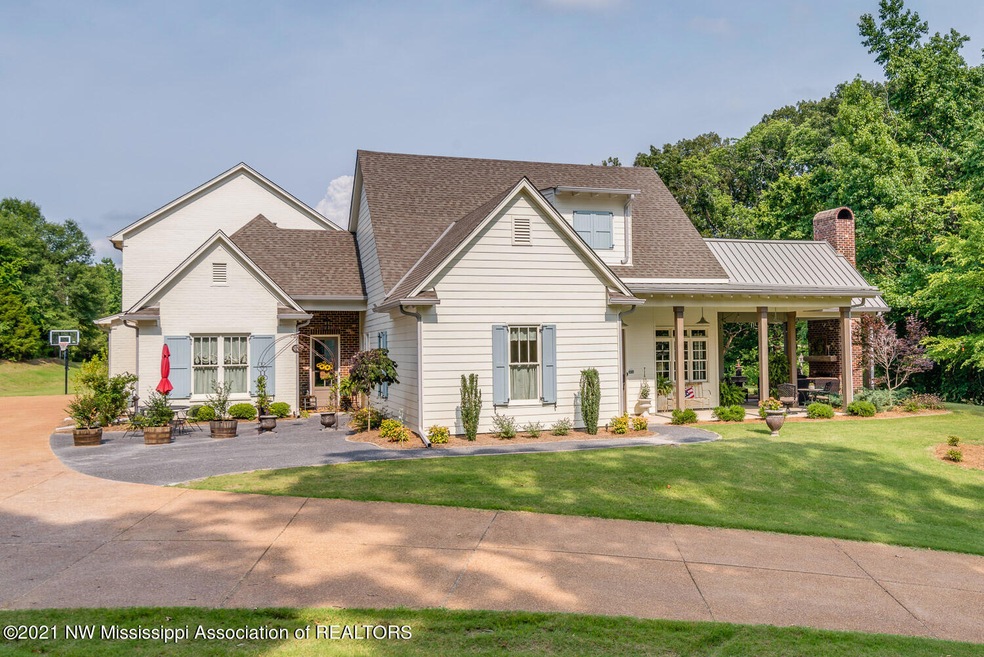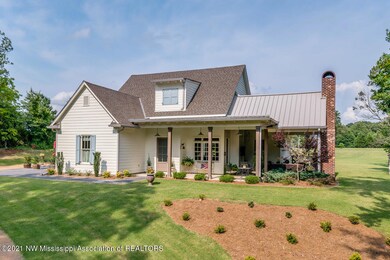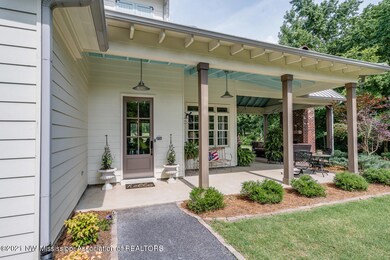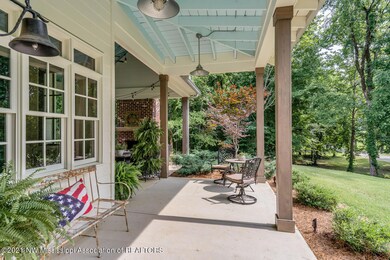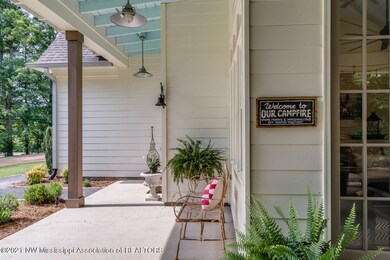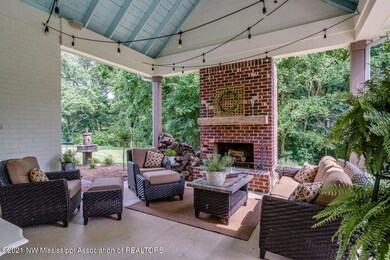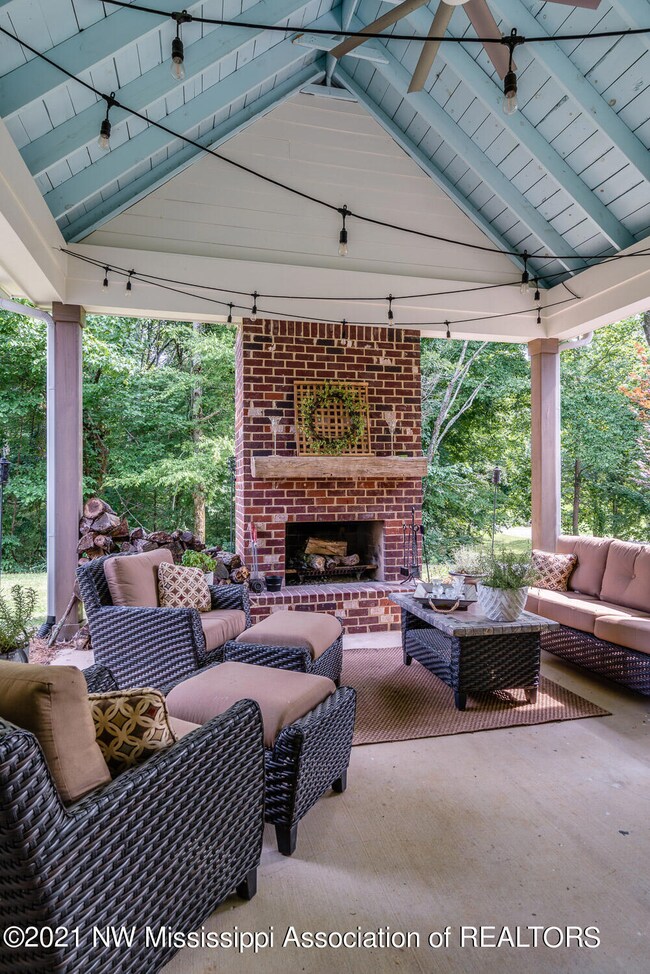
2055 Bright Rd Hernando, MS 38632
Highlights
- 1.5 Acre Lot
- Freestanding Bathtub
- Outdoor Fireplace
- Oak Grove Central Elementary School Rated A-
- Wooded Lot
- Cathedral Ceiling
About This Home
As of February 2025Extraordinary, Like-New Farm Home on 1.5 Acres in Hernando, MS ~ Professional design, custom-built by Perkins Heirloom Homes with reclaimed materials ~ Incredible setting with natural beauty enjoyed from a Wrap-Around Front Porch connected to a Vaulted Side Porch with outdoor FP and entertaining space with outdoor TV and metal roof ~ 5 BR (4 Bedrooms on the first floor!), 4.5 BA, Multi-Purpose/Media Room and a rare Sun Room with 8 windows offering beautiful panoramic views ~ Beautiful nail-down pine wood floors (sourced from all across Mississippi) run throughout the first floor (except for carpet in BR2-3-4) ~ Family Room with 14 foot ceilings, center masonry FP with solid cedar mantle, entry door to covered porch ~ Dining with ShipLap walls, Cedar Beam Headers, custom lighting opens to Kitchen with Carrera Quartz, Center Island with Bar, Custom cabinets to ceiling, Double Convection Ovens, Gas Cook-Top, Custom Vent Hood, under cabinet lighting, subway tile backsplash, 2 dishwashers surround a large white farm sink under 4 large windows with views of the outdoor fountain, ShipLap walls, entry door to outdoor living, walk-in pantry, and Fridge included ~ Master Suite with vaulted ceilings, cedar beams, extra security keypad, dedicated HVAC thermostat, and spa-like bath with Claw-Foot Tub, ShipLap walls, custom subway tiled shower to ceiling with dual heads & seat, separate his/hers vanities with drawer stacks, period fixtures, and huge closet with 2 separate divisions ~ Laundry connects to Master with cabinets, shelving, room for extra fridge, sink, butcher block folding counter ~ Bedroom 4 has private bath ~ ½ bath powder room for guests ~ Upstairs find a loft, BR5, BA4, Media Room, and walk-in floored attic ~ Outside enjoy a covered patio opening to a fenced inner yard with room for a pool (and outdoor shower plumbed) ~ Lots of room to roam, ample parking outside an over-sized 3 Car Garage, Professional Landscaping including an Azalea garden, Landscape Lighting, exterior security lighting, crushed granite walkway, courtyard, brick paver walk to fountain
Additional Features: Painted Brick, Friends Entry, Ring Doorbell Camera, Door handles from the old Peabody Hotel in Memphis, TN, Floating Shelves, Carrera Marble tops and penny tile floors in bathrooms, upgraded high-efficiency never rot windows with transoms, 20 SEER HVAC, Energy Efficient Full Foam Insulation, LED Lighting, shaker doors and trim, Surround sound speakers in GR, Kitchen, Media, and outdoor living areas, Projector in Media Room, TV in Family Room, TV in Outdoor Living Space, Attic Fan, Gutters with Gutter Guards, Professionally designed and decorated with Upgraded lighting and plumbing fixtures, and a Secret/Hidden Safe Room. NOTE: Personal Property and Furnishings are available for purchase. See agent for details.
Last Agent to Sell the Property
Crye-Leike Of MS-SH License #B-22953 Listed on: 06/25/2021

Home Details
Home Type
- Single Family
Est. Annual Taxes
- $3,534
Year Built
- Built in 2017
Lot Details
- 1.5 Acre Lot
- Lot Dimensions are 250 x 275
- Cul-De-Sac
- Split Rail Fence
- Partially Fenced Property
- Landscaped
- Corner Lot
- Irregular Lot
- Wooded Lot
Parking
- 3 Car Attached Garage
- Rear-Facing Garage
- Side Facing Garage
- Garage Door Opener
- Circular Driveway
Home Design
- Brick Exterior Construction
- Slab Foundation
- Architectural Shingle Roof
- HardiePlank Type
Interior Spaces
- 4,260 Sq Ft Home
- 2-Story Property
- Sound System
- Cathedral Ceiling
- Ceiling Fan
- Wood Burning Fireplace
- Gas Log Fireplace
- Fireplace Features Masonry
- Insulated Windows
- Window Treatments
- Wood Frame Window
- Great Room with Fireplace
- Combination Kitchen and Living
- Laundry Room
Kitchen
- Eat-In Kitchen
- Breakfast Bar
- Walk-In Pantry
- Double Convection Oven
- Gas Cooktop
- Recirculated Exhaust Fan
- Microwave
- Dishwasher
- Stainless Steel Appliances
- Kitchen Island
- Granite Countertops
- Quartz Countertops
- Built-In or Custom Kitchen Cabinets
- Farmhouse Sink
- Disposal
Flooring
- Wood
- Carpet
- Tile
Bedrooms and Bathrooms
- 5 Bedrooms
- Walk-In Closet
- Double Vanity
- Freestanding Bathtub
- Bathtub Includes Tile Surround
- Multiple Shower Heads
- Separate Shower
Attic
- Attic Fan
- Attic Floors
Home Security
- Home Security System
- Security Lights
- Smart Thermostat
- Fire and Smoke Detector
Outdoor Features
- Patio
- Outdoor Fireplace
- Exterior Lighting
- Rain Gutters
- Porch
Schools
- Hernando Elementary And Middle School
- Hernando High School
Utilities
- Multiple cooling system units
- Central Heating and Cooling System
- Heating System Uses Natural Gas
- Natural Gas Connected
- Prewired Cat-5 Cables
- Cable TV Available
Community Details
- No Home Owners Association
- Metes And Bounds Subdivision
Listing and Financial Details
- Assessor Parcel Number 307209000 0000404
Ownership History
Purchase Details
Home Financials for this Owner
Home Financials are based on the most recent Mortgage that was taken out on this home.Purchase Details
Home Financials for this Owner
Home Financials are based on the most recent Mortgage that was taken out on this home.Purchase Details
Purchase Details
Home Financials for this Owner
Home Financials are based on the most recent Mortgage that was taken out on this home.Purchase Details
Home Financials for this Owner
Home Financials are based on the most recent Mortgage that was taken out on this home.Purchase Details
Similar Homes in Hernando, MS
Home Values in the Area
Average Home Value in this Area
Purchase History
| Date | Type | Sale Price | Title Company |
|---|---|---|---|
| Warranty Deed | -- | Guardian Title | |
| Warranty Deed | -- | Guardian Title Llc | |
| Warranty Deed | -- | Guardian Title Llc | |
| Warranty Deed | -- | None Available | |
| Warranty Deed | -- | None Available | |
| Quit Claim Deed | -- | None Available |
Mortgage History
| Date | Status | Loan Amount | Loan Type |
|---|---|---|---|
| Previous Owner | $100,000 | Construction | |
| Previous Owner | $548,250 | New Conventional | |
| Previous Owner | $66,000 | Credit Line Revolving | |
| Previous Owner | $122,251 | Credit Line Revolving | |
| Previous Owner | $364,000 | New Conventional |
Property History
| Date | Event | Price | Change | Sq Ft Price |
|---|---|---|---|---|
| 02/24/2025 02/24/25 | Sold | -- | -- | -- |
| 01/10/2025 01/10/25 | Pending | -- | -- | -- |
| 01/07/2025 01/07/25 | For Sale | $790,000 | +15.3% | $184 / Sq Ft |
| 07/29/2021 07/29/21 | Sold | -- | -- | -- |
| 06/29/2021 06/29/21 | Pending | -- | -- | -- |
| 06/25/2021 06/25/21 | For Sale | $685,000 | -- | $161 / Sq Ft |
Tax History Compared to Growth
Tax History
| Year | Tax Paid | Tax Assessment Tax Assessment Total Assessment is a certain percentage of the fair market value that is determined by local assessors to be the total taxable value of land and additions on the property. | Land | Improvement |
|---|---|---|---|---|
| 2024 | $3,527 | $38,174 | $1,500 | $36,674 |
| 2023 | $3,527 | $38,174 | $0 | $0 |
| 2022 | $3,527 | $38,174 | $1,500 | $36,674 |
| 2021 | $3,527 | $38,174 | $1,500 | $36,674 |
| 2020 | $3,244 | $35,346 | $1,500 | $33,846 |
| 2019 | $3,244 | $35,346 | $1,500 | $33,846 |
| 2017 | $237 | $2,250 | $2,250 | $0 |
Agents Affiliated with this Home
-
Les Green

Seller's Agent in 2025
Les Green
Home & Farms Inc
(901) 239-1029
15 in this area
60 Total Sales
-
Donnie Chambliss

Seller's Agent in 2021
Donnie Chambliss
Crye-Leike Of MS-SH
(901) 355-2074
54 in this area
332 Total Sales
-
Margie Mays

Seller Co-Listing Agent in 2021
Margie Mays
Crye-Leike Of MS-SH
(901) 487-1165
36 in this area
249 Total Sales
-
Eric Bell

Buyer's Agent in 2021
Eric Bell
RE/MAX
(901) 685-6000
4 in this area
369 Total Sales
Map
Source: MLS United
MLS Number: 2336184
APN: 3072090000000404
- 2183 Sawyer Cir
- 879 Red Cedar Loop
- 830 Red Cedar Loop
- 2174 Sawyer Cir
- 792 Red Cedar Loop
- 2133 Sawyer Cir
- 2188 Sawyer Cir
- 814 Red Cedar Loop
- 837 Red Cedar Loop
- 870 Red Cedar Loop
- 769 Red Cedar Loop
- 757 Red Cedar Loop
- 1202 White Oak Dr
- 1269 Swinging Gate Cove
- 1945 Jaybird Rd
- 1184 Creekside Ln
- 1347 Creekside Ln
- 1375 Creekside Ln
- 155 Foxwood Cir W
- 1567 Eden Loop
