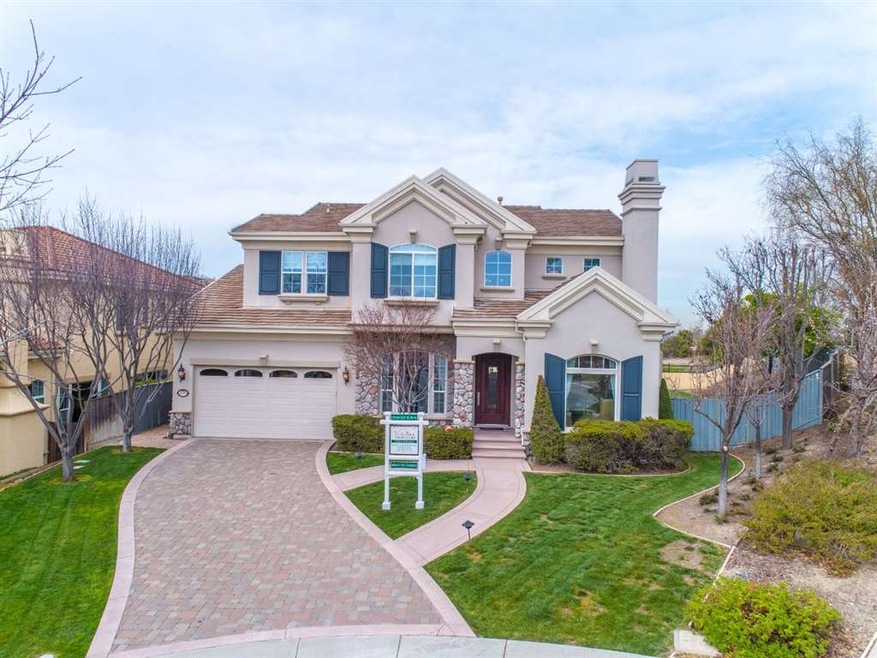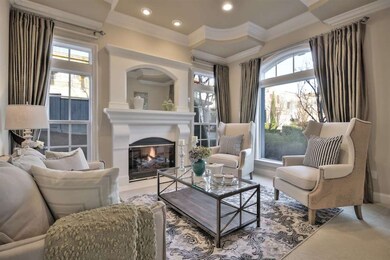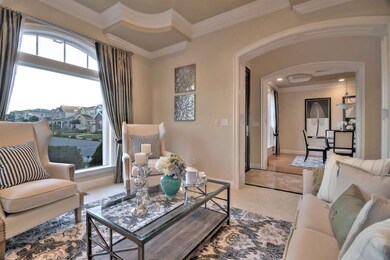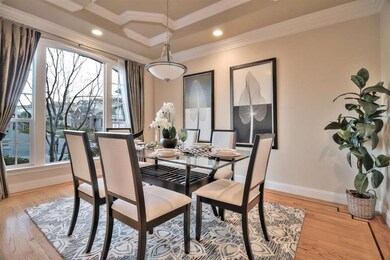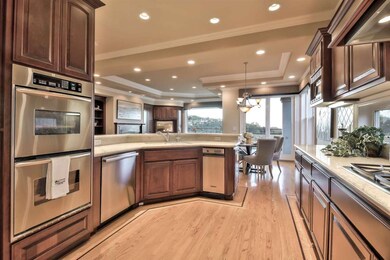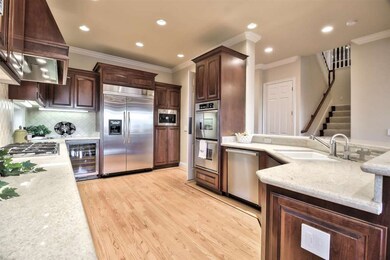
2055 Darylview Ct San Jose, CA 95138
Silver Creek NeighborhoodEstimated Value: $3,107,000 - $3,442,000
Highlights
- Two Primary Bedrooms
- Bridge View
- Jetted Soaking Tub in Primary Bathroom
- James Franklin Smith Elementary School Rated A-
- Fireplace in Primary Bedroom
- Wood Flooring
About This Home
As of March 2018This home spares no attention to detail from the exterior architecture to the sophisticated designer touches inside. With spacious rooms covered in high-end moldings, hardwood floorings with inlaid designs, chefs kitchen with state of the art appliances & a living room complete with picturesque views of the Ranch on Silvercreek Golf Course and the valley beyond, this home has the sophistication expected for any executive home. The kitchen features granite counters, high-end Miele appliances, a built-in espresso machine, trash compactor & a wine fridge. The indulgent master suite features a fireplace & wet bar with refrigerator. In the grand master bathroom stands a rain shower, large jacuzzi tub, double vanities and a walk-in closet complete with an island of drawers. The home is appointed with 3 fireplaces; one in the formal living room, one in the family room & one in the master suite. The front yard is prof landscaped with paver driveway leading to the 3 car garage.
Last Listed By
Sandy Jamison
Tuscana Properties License #01416124 Listed on: 02/15/2018
Home Details
Home Type
- Single Family
Est. Annual Taxes
- $28,565
Year Built
- Built in 2003
Lot Details
- 8,350 Sq Ft Lot
- Wood Fence
- Sprinkler System
- Back Yard Fenced
- Zoning described as R1
Parking
- 3 Car Garage
Property Views
- Bridge
- City Lights
- Golf Course
- Mountain
Home Design
- Slab Foundation
- Tile Roof
- Stucco
Interior Spaces
- 3,333 Sq Ft Home
- 2-Story Property
- Wet Bar
- High Ceiling
- Double Pane Windows
- Family Room with Fireplace
- 3 Fireplaces
- Living Room with Fireplace
- Formal Dining Room
- Crawl Space
- Alarm System
Kitchen
- Breakfast Area or Nook
- Double Oven
- Gas Cooktop
- Microwave
- Ice Maker
- Dishwasher
- Wine Refrigerator
- Granite Countertops
- Trash Compactor
- Disposal
Flooring
- Wood
- Carpet
- Stone
Bedrooms and Bathrooms
- 5 Bedrooms
- Main Floor Bedroom
- Fireplace in Primary Bedroom
- Double Master Bedroom
- Walk-In Closet
- Bathroom on Main Level
- 4 Full Bathrooms
- Granite Bathroom Countertops
- Dual Sinks
- Jetted Soaking Tub in Primary Bathroom
- Bathtub with Shower
- Oversized Bathtub in Primary Bathroom
- Walk-in Shower
Laundry
- Laundry Room
- Washer and Dryer
Outdoor Features
- Balcony
Utilities
- Forced Air Heating and Cooling System
- Vented Exhaust Fan
- High Speed Internet
- Cable TV Available
Listing and Financial Details
- Assessor Parcel Number 679-33-006
Ownership History
Purchase Details
Purchase Details
Home Financials for this Owner
Home Financials are based on the most recent Mortgage that was taken out on this home.Purchase Details
Purchase Details
Home Financials for this Owner
Home Financials are based on the most recent Mortgage that was taken out on this home.Purchase Details
Home Financials for this Owner
Home Financials are based on the most recent Mortgage that was taken out on this home.Similar Homes in the area
Home Values in the Area
Average Home Value in this Area
Purchase History
| Date | Buyer | Sale Price | Title Company |
|---|---|---|---|
| Pearce Shawn O | -- | None Available | |
| Pearce Shawn O | $1,535,000 | Chicago Title Company | |
| Mercer Michael W | -- | None Available | |
| Mercer Michael | $1,425,000 | Chicago Title | |
| Jain Manish | $1,895,000 | First American Title Co |
Mortgage History
| Date | Status | Borrower | Loan Amount |
|---|---|---|---|
| Open | Jain Manish | $749,950 | |
| Closed | Jain Manish | $750,000 | |
| Closed | Jain Manish | $750,000 | |
| Previous Owner | Pearce Shawn O | $772,000 | |
| Previous Owner | Pearce Shawn O | $800,000 | |
| Previous Owner | Mercer Michael W | $415,000 | |
| Previous Owner | Mercer Michael | $997,500 | |
| Previous Owner | Jain Manish | $1,421,250 | |
| Closed | Mercer Michael | $356,250 |
Property History
| Date | Event | Price | Change | Sq Ft Price |
|---|---|---|---|---|
| 03/23/2018 03/23/18 | Sold | $1,895,000 | +5.3% | $569 / Sq Ft |
| 02/21/2018 02/21/18 | Pending | -- | -- | -- |
| 02/15/2018 02/15/18 | For Sale | $1,799,000 | +17.2% | $540 / Sq Ft |
| 02/21/2014 02/21/14 | Sold | $1,535,000 | -1.6% | $461 / Sq Ft |
| 01/10/2014 01/10/14 | Pending | -- | -- | -- |
| 10/23/2013 10/23/13 | For Sale | $1,559,950 | -- | $468 / Sq Ft |
Tax History Compared to Growth
Tax History
| Year | Tax Paid | Tax Assessment Tax Assessment Total Assessment is a certain percentage of the fair market value that is determined by local assessors to be the total taxable value of land and additions on the property. | Land | Improvement |
|---|---|---|---|---|
| 2024 | $28,565 | $2,113,906 | $1,450,173 | $663,733 |
| 2023 | $28,090 | $2,072,458 | $1,421,739 | $650,719 |
| 2022 | $27,985 | $2,031,822 | $1,393,862 | $637,960 |
| 2021 | $27,616 | $1,991,983 | $1,366,532 | $625,451 |
| 2020 | $26,460 | $1,971,558 | $1,352,520 | $619,038 |
| 2019 | $25,833 | $1,932,900 | $1,326,000 | $606,900 |
| 2018 | $22,476 | $1,653,759 | $791,865 | $861,894 |
| 2017 | $22,126 | $1,621,334 | $776,339 | $844,995 |
| 2016 | $21,097 | $1,589,544 | $761,117 | $828,427 |
| 2015 | $20,834 | $1,565,669 | $749,685 | $815,984 |
| 2014 | $20,058 | $1,555,300 | $622,100 | $933,200 |
Agents Affiliated with this Home
-

Seller's Agent in 2018
Sandy Jamison
Tuscana Properties
(408) 465-4899
4 Total Sales
-
Quincy Virgilio

Buyer's Agent in 2018
Quincy Virgilio
Coldwell Banker Realty
(408) 583-3733
95 Total Sales
-
Grant,Griffith&Jones
G
Seller's Agent in 2014
Grant,Griffith&Jones
Intero Real Estate Services
34 in this area
47 Total Sales
-
M
Buyer's Agent in 2014
Mike Jafarkhani
Open Doors Unlimited
Map
Source: MLSListings
MLS Number: ML81692642
APN: 679-33-006
- 2102 Hillstone Dr
- 4715 Whitetail Ln
- 5107 Eastbourne Dr
- 4627 Pacific Rim Way
- 2624 Yerba Vista Ct Unit 348
- 5183 Apennines Cir
- 1638 Heritage Bay Ct Unit 1
- 5233 Manderston Dr
- 4115 Loganberry Dr
- 1781 Indigo Oak Ln
- 5213 Silvercrest Ridge Ct
- 2846 Autumn Estates
- 6141 Country Club Pkwy
- 5384 Silver Trail Ct
- 1367 Trailside Ct Unit 13
- 5451 Ligurian Dr
- 5471 Country Club Pkwy
- 4131 Middle Park Dr
- 2116 Provanmill Way
- 3820 Dove Hill Rd
- 2055 Darylview Ct
- 2049 Darylview Ct
- 2061 Darylview Ct
- 2067 Darylview Ct
- 2073 Darylview Ct
- 2043 Darylview Ct
- 2074 Darylview Ct
- 2079 Darylview Ct
- 2080 Darylview Ct
- 2099 Darylview Ct
- 2086 Darylview Ct
- 2092 Darylview Ct
- 2098 Darylview Ct
- 4880 Stoneyford Ct
- 4886 Stoneyford Ct
- 4892 Stoneyford Ct
- 306 County 0 Rd
- 4855 Stoneyford Ct
- 4873 Stoneyford Ct
- 4898 Stoneyford Ct
