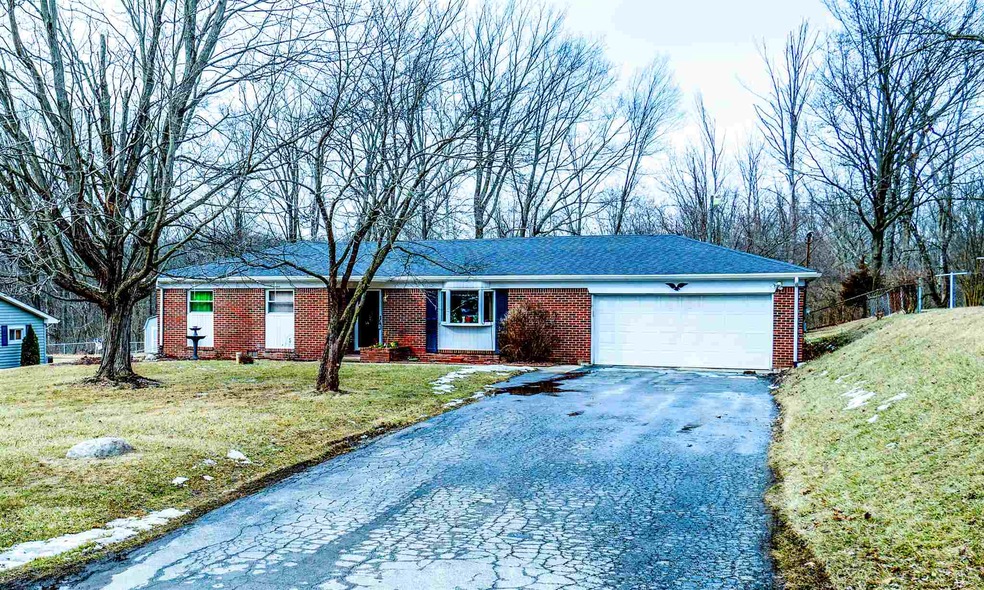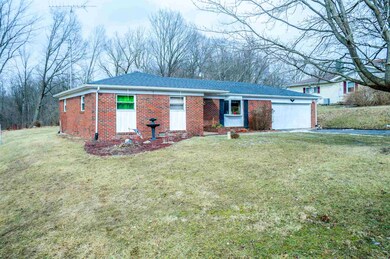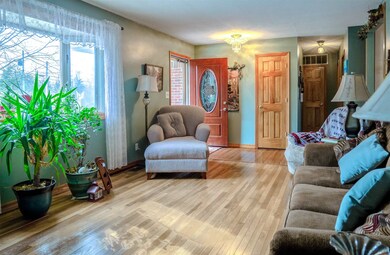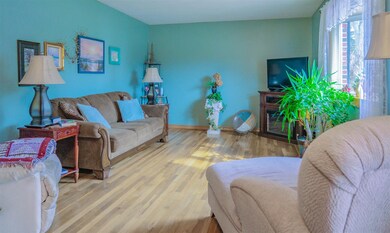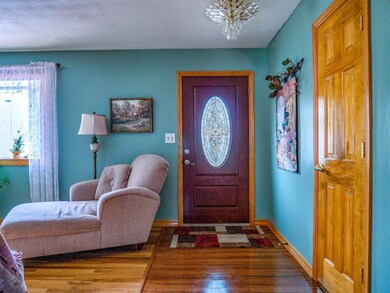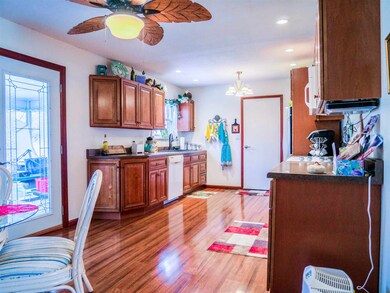
2055 E Bocock Rd Marion, IN 46952
Estimated Value: $172,000 - $211,000
Highlights
- Ranch Style House
- 2 Car Attached Garage
- Property is Fully Fenced
- Wood Flooring
- Central Air
- Level Lot
About This Home
As of May 2019Fabulous Ranch Home on the Edge of Town with the feel of country living that surrounds! Half Acre Setting backs up to wooded area. Spacious Living Room. Totally Updated Eat-in Kitchen features new soft close cabinetry, engineered bamboo hardwood flooring, ceramic back splash, counter tops, onyx sink, & all appliances that remain. Separate 14x11 Florida Room. Upgraded Full Bathroom features ceramic walk-in shower with glass block, new vanity, & all fixtures. Solid Wood Doors and Hardwoods throughout. Roof is approximately 10 years old. 2 Car Attached Garage plus an additional 16x16 Storage Building.
Home Details
Home Type
- Single Family
Est. Annual Taxes
- $295
Year Built
- Built in 1965
Lot Details
- 0.55 Acre Lot
- Lot Dimensions are 89x271
- Rural Setting
- Property is Fully Fenced
- Chain Link Fence
- Level Lot
Parking
- 2 Car Attached Garage
- Driveway
- Off-Street Parking
Home Design
- Ranch Style House
- Brick Exterior Construction
- Shingle Roof
- Asphalt Roof
Interior Spaces
- 1,204 Sq Ft Home
- Crawl Space
Flooring
- Wood
- Tile
Bedrooms and Bathrooms
- 3 Bedrooms
- 1 Full Bathroom
Schools
- Allen/Justice Elementary School
- Mcculloch/Justice Middle School
- Marion High School
Utilities
- Central Air
- Heat Pump System
- Private Company Owned Well
- Well
- Septic System
Community Details
- Willowbrook Subdivision
Listing and Financial Details
- Assessor Parcel Number 27-02-21-203-010.000-032
Ownership History
Purchase Details
Home Financials for this Owner
Home Financials are based on the most recent Mortgage that was taken out on this home.Purchase Details
Home Financials for this Owner
Home Financials are based on the most recent Mortgage that was taken out on this home.Purchase Details
Purchase Details
Purchase Details
Similar Homes in Marion, IN
Home Values in the Area
Average Home Value in this Area
Purchase History
| Date | Buyer | Sale Price | Title Company |
|---|---|---|---|
| Scamihorn Brent A | -- | -- | |
| Patricia A Henson-Butcher | $96,000 | -- | |
| Butcher Michael Allen | $80,000 | None Available | |
| Weirich Kathryn L | -- | None Available | |
| Weirich Kathryn L | -- | None Available |
Mortgage History
| Date | Status | Borrower | Loan Amount |
|---|---|---|---|
| Open | Scamihorn Brent A | $89,600 | |
| Previous Owner | Henson Butcher Patricia A Henson | $76,800 | |
| Previous Owner | Weirich Raymond E | $70,000 | |
| Previous Owner | Weirich Raymond E | $30,000 |
Property History
| Date | Event | Price | Change | Sq Ft Price |
|---|---|---|---|---|
| 05/10/2019 05/10/19 | Sold | $112,000 | -2.5% | $93 / Sq Ft |
| 04/30/2019 04/30/19 | Pending | -- | -- | -- |
| 03/04/2019 03/04/19 | Price Changed | $114,900 | -1.4% | $95 / Sq Ft |
| 02/21/2019 02/21/19 | For Sale | $116,500 | -- | $97 / Sq Ft |
Tax History Compared to Growth
Tax History
| Year | Tax Paid | Tax Assessment Tax Assessment Total Assessment is a certain percentage of the fair market value that is determined by local assessors to be the total taxable value of land and additions on the property. | Land | Improvement |
|---|---|---|---|---|
| 2024 | $853 | $149,200 | $27,300 | $121,900 |
| 2023 | $801 | $142,700 | $27,300 | $115,400 |
| 2022 | $767 | $125,200 | $25,000 | $100,200 |
| 2021 | $634 | $112,100 | $25,000 | $87,100 |
| 2020 | $491 | $105,600 | $25,000 | $80,600 |
| 2019 | $402 | $100,900 | $25,000 | $75,900 |
| 2018 | $337 | $96,700 | $25,000 | $71,700 |
| 2017 | $295 | $92,300 | $25,000 | $67,300 |
| 2016 | $247 | $88,100 | $25,000 | $63,100 |
| 2014 | $269 | $91,600 | $25,000 | $66,600 |
| 2013 | $269 | $95,800 | $25,000 | $70,800 |
Agents Affiliated with this Home
-
Joe Schroder

Seller's Agent in 2019
Joe Schroder
RE/MAX
(765) 661-0327
707 Total Sales
-
Cody Wallace

Buyer's Agent in 2019
Cody Wallace
Ferris Property Group
(765) 212-5522
130 Total Sales
Map
Source: Indiana Regional MLS
MLS Number: 201905975
APN: 27-02-21-203-010.000-032
- 2010 E Bocock Rd
- 3671 N Moorland Dr
- 3311 Wildwood Dr
- 3105 N Huntington Rd
- 3652 NE Shadeland Rd
- 110 E Harreld Rd
- 2325 N Huntington Rd
- 517 E Christy St
- 528 E Wiley St
- 2315 N River Rd
- 1622 W Parkview Dr
- 4231 N Conner Dr
- 1502 N Baldwin Ave
- 1513 N Quarry Rd
- 647 Candlewood Dr
- 211 W Wharton Dr
- 820 N Horton St
- 1009 W Chapel Pike
- 1875 N Michael Dr
- 1880 N Michael Dr
- 2055 E Bocock Rd
- 2075 E Bocock Rd
- 1995 E Bocock Rd
- 2095 E Bocock Rd
- 2135 E Bocock Rd
- 1955 E Bocock Rd
- 1935 E Bocock Rd
- 2140 E Bocock Rd
- 3611 N Moorland Dr
- 2180 E Bocock Rd
- 3641 N Moorland Dr
- 3622 N Moorland Dr
- 3651 N Moorland Dr
- 4220 N 210 E
- 3634 N Moorland Dr
- 3646 N Moorland Dr
- 1990 E Bocock Rd
- 3661 N Moorland Dr
- 2275 E Bocock Rd
- 3658 N Moorland Dr
