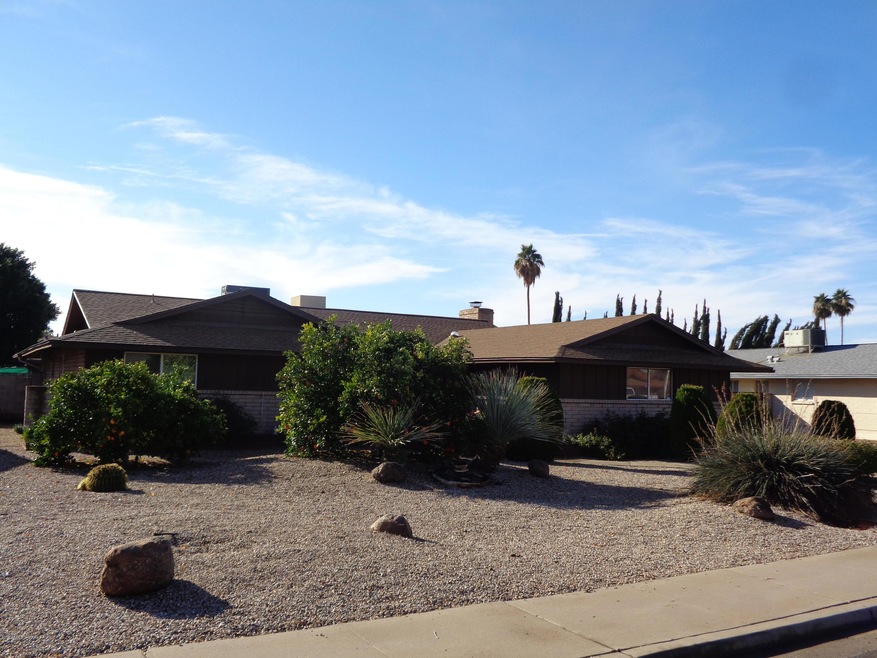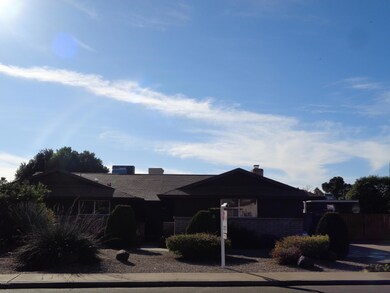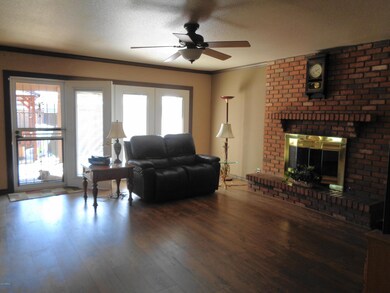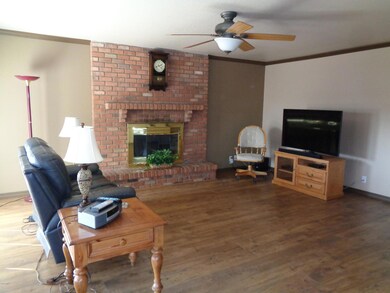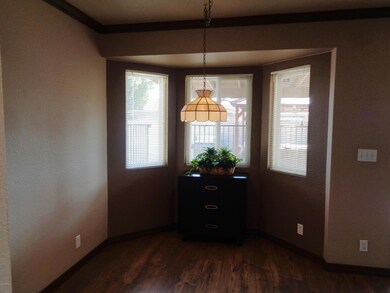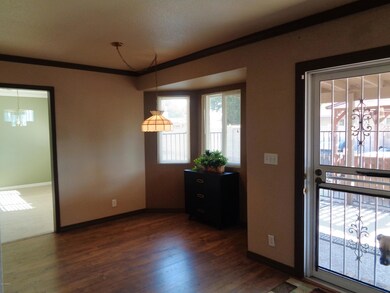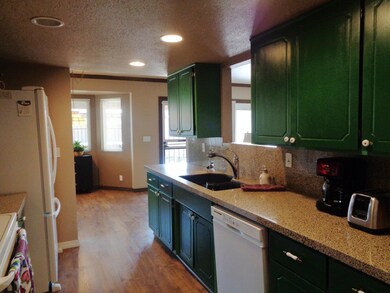
2055 E Fairfield St Mesa, AZ 85213
North Central Mesa NeighborhoodHighlights
- Heated Spa
- RV Gated
- Covered patio or porch
- Franklin at Brimhall Elementary School Rated A
- No HOA
- 2 Car Direct Access Garage
About This Home
As of January 20212019 is the perfect time to embrace the simplicity and comfort of this ranch style home built on a 1/4+ acre lot . The open floor plan of this home is one of its most desirable features. Light and airy interior combines functional spaces such as Living Rm/Dining Rm. and Kitchen/Family room. Crown molding in family room. Gas fireplace in FR. 4 Bedrooms PLUS a bonus room. Huge laundry room with storage. Original windows have been replaced with dual pane. Sliding door in FR replaced with 4 french panels. Security system. New A/C in 2018. Newer roof. Backyard boasts updated Pool with pebbletec, salt-system,cool deck and water feature. Above ground spa and covered patio. Several fruit trees. You'll have plenty of room to store your boat and/or RV under carport behind wide RV gate. No HOA! Ranch style homes are returning to the forefront as more home owners seek designs that connect indoor and outdoor spaces. The uncomplicated structure of this block built home offers endless possibilities for a high degree of personalization, and the casual style evokes a relaxing atmosphere. Close to beautifully revitalized downtown Mesa, light-rail, restaurants, freeways and award winning schools.
Last Agent to Sell the Property
HomeSmart Brokerage Email: phoenixhouselady@cox.net License #BR511789000 Listed on: 01/16/2019

Home Details
Home Type
- Single Family
Est. Annual Taxes
- $1,593
Year Built
- Built in 1972
Lot Details
- 0.26 Acre Lot
- Desert faces the front of the property
- Block Wall Fence
- Front and Back Yard Sprinklers
- Sprinklers on Timer
- Grass Covered Lot
Parking
- 2 Car Direct Access Garage
- 4 Open Parking Spaces
- 1 Carport Space
- Side or Rear Entrance to Parking
- Garage Door Opener
- RV Gated
Home Design
- Brick Exterior Construction
- Composition Roof
- Block Exterior
Interior Spaces
- 2,182 Sq Ft Home
- 1-Story Property
- Gas Fireplace
- Double Pane Windows
- Family Room with Fireplace
- Security System Owned
Kitchen
- Eat-In Kitchen
- Built-In Microwave
Flooring
- Carpet
- Laminate
Bedrooms and Bathrooms
- 4 Bedrooms
- 2 Bathrooms
- Dual Vanity Sinks in Primary Bathroom
Pool
- Heated Spa
- Private Pool
- Above Ground Spa
- Fence Around Pool
- Pool Pump
Outdoor Features
- Covered patio or porch
- Outdoor Storage
Schools
- Field Elementary School
- Poston Junior High School
- Mountain View High School
Utilities
- Refrigerated Cooling System
- Heating Available
Additional Features
- No Interior Steps
- Property is near a bus stop
Community Details
- No Home Owners Association
- Association fees include no fees
- Tierra Este 4 Subdivision
Listing and Financial Details
- Tax Lot 86
- Assessor Parcel Number 140-08-132
Ownership History
Purchase Details
Home Financials for this Owner
Home Financials are based on the most recent Mortgage that was taken out on this home.Purchase Details
Home Financials for this Owner
Home Financials are based on the most recent Mortgage that was taken out on this home.Purchase Details
Home Financials for this Owner
Home Financials are based on the most recent Mortgage that was taken out on this home.Purchase Details
Home Financials for this Owner
Home Financials are based on the most recent Mortgage that was taken out on this home.Purchase Details
Purchase Details
Home Financials for this Owner
Home Financials are based on the most recent Mortgage that was taken out on this home.Purchase Details
Home Financials for this Owner
Home Financials are based on the most recent Mortgage that was taken out on this home.Purchase Details
Purchase Details
Purchase Details
Home Financials for this Owner
Home Financials are based on the most recent Mortgage that was taken out on this home.Purchase Details
Home Financials for this Owner
Home Financials are based on the most recent Mortgage that was taken out on this home.Similar Homes in Mesa, AZ
Home Values in the Area
Average Home Value in this Area
Purchase History
| Date | Type | Sale Price | Title Company |
|---|---|---|---|
| Warranty Deed | $410,000 | Valleywide Title Agency | |
| Warranty Deed | $315,000 | Equitable Title Agency Llc | |
| Interfamily Deed Transfer | -- | None Available | |
| Interfamily Deed Transfer | -- | None Available | |
| Interfamily Deed Transfer | -- | None Available | |
| Interfamily Deed Transfer | -- | None Available | |
| Interfamily Deed Transfer | -- | None Available | |
| Warranty Deed | $159,900 | Old Republic Title Agency | |
| Quit Claim Deed | -- | -- | |
| Quit Claim Deed | -- | -- | |
| Trustee Deed | $122,245 | -- | |
| Warranty Deed | $139,000 | North American Title Agency | |
| Interfamily Deed Transfer | -- | North American Title Agency |
Mortgage History
| Date | Status | Loan Amount | Loan Type |
|---|---|---|---|
| Open | $424,760 | VA | |
| Previous Owner | $325,687 | FHA | |
| Previous Owner | $303,140 | New Conventional | |
| Previous Owner | $15,157 | Second Mortgage Made To Cover Down Payment | |
| Previous Owner | $150,900 | New Conventional | |
| Previous Owner | $138,375 | New Conventional | |
| Previous Owner | $247,500 | FHA | |
| Previous Owner | $39,900 | New Conventional | |
| Previous Owner | $125,100 | New Conventional |
Property History
| Date | Event | Price | Change | Sq Ft Price |
|---|---|---|---|---|
| 01/26/2021 01/26/21 | Sold | $410,000 | 0.0% | $188 / Sq Ft |
| 12/18/2020 12/18/20 | For Sale | $410,000 | +30.2% | $188 / Sq Ft |
| 03/06/2019 03/06/19 | Sold | $315,000 | -1.5% | $144 / Sq Ft |
| 02/01/2019 02/01/19 | Pending | -- | -- | -- |
| 01/28/2019 01/28/19 | Price Changed | $319,900 | -1.6% | $147 / Sq Ft |
| 01/16/2019 01/16/19 | For Sale | $325,000 | -- | $149 / Sq Ft |
Tax History Compared to Growth
Tax History
| Year | Tax Paid | Tax Assessment Tax Assessment Total Assessment is a certain percentage of the fair market value that is determined by local assessors to be the total taxable value of land and additions on the property. | Land | Improvement |
|---|---|---|---|---|
| 2025 | $1,795 | $21,636 | -- | -- |
| 2024 | $1,816 | $20,605 | -- | -- |
| 2023 | $1,816 | $38,580 | $7,710 | $30,870 |
| 2022 | $1,777 | $30,030 | $6,000 | $24,030 |
| 2021 | $1,825 | $28,450 | $5,690 | $22,760 |
| 2020 | $1,801 | $26,170 | $5,230 | $20,940 |
| 2019 | $1,668 | $24,420 | $4,880 | $19,540 |
| 2018 | $1,593 | $22,700 | $4,540 | $18,160 |
| 2017 | $1,543 | $20,810 | $4,160 | $16,650 |
| 2016 | $1,515 | $19,110 | $3,820 | $15,290 |
| 2015 | $1,430 | $17,580 | $3,510 | $14,070 |
Agents Affiliated with this Home
-
Vicky Raney-Sweeney

Seller's Agent in 2021
Vicky Raney-Sweeney
Invest Smart Real Estate Pros
(520) 483-2533
1 in this area
7 Total Sales
-
Karen Ingersoll

Buyer's Agent in 2021
Karen Ingersoll
Keller Williams Arizona Realty
(928) 243-2010
1 in this area
35 Total Sales
-
Susan Immerzeel
S
Seller's Agent in 2019
Susan Immerzeel
HomeSmart
(602) 628-7653
24 Total Sales
-
U
Buyer's Agent in 2019
Unknown Agent
Century 21 Desert Casa
Map
Source: Arizona Regional Multiple Listing Service (ARMLS)
MLS Number: 5868919
APN: 140-08-132
- 2125 E Elmwood St
- 2265 E Elmwood St
- 2113 E Glencove St
- 2046 E Downing St
- 715 N Gilbert Rd
- 2424 E Fairfield St Unit 2
- 2041 E Des Moines St
- 624 N Ashbrook
- 1907 E Huber St
- 2524 E Elmwood St
- 2548 E Encanto St
- 1829 E Decatur St
- 1744 E Huber St
- 1650 E Gary St
- 2605 E Fountain St
- 2507 E Golden St
- 731 N Oracle
- 740 N Oracle
- 1551 E Glencove St Unit 1
- 1520 E Elmwood Cir
