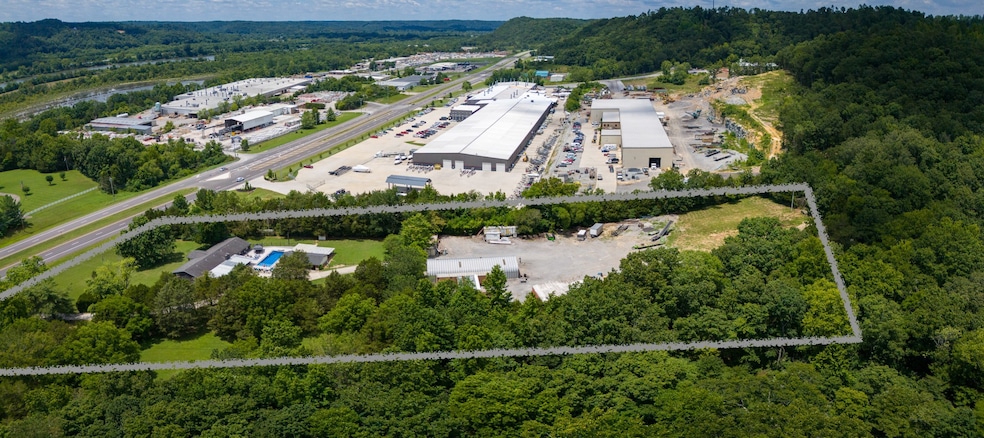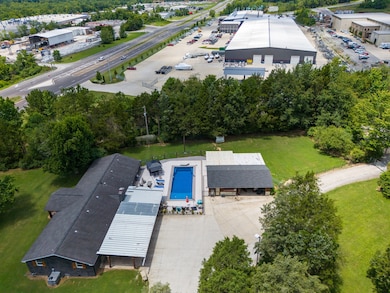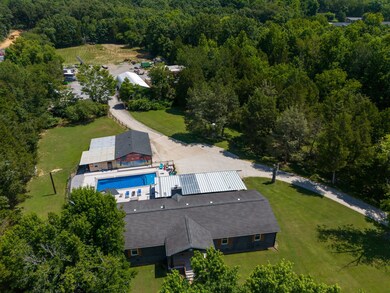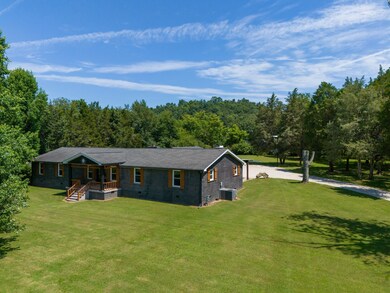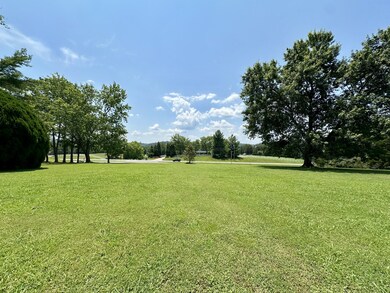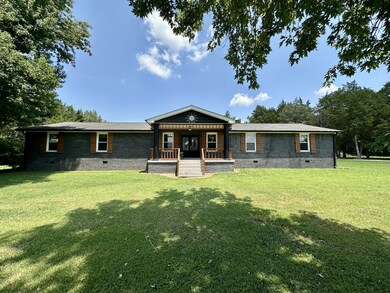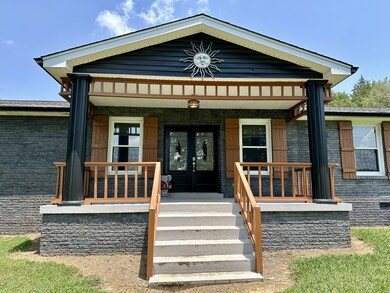
2055 Highway 12 S Ashland City, TN 37015
Estimated payment $10,357/month
Highlights
- 4.6 Acre Lot
- 2 Car Attached Garage
- Patio
- No HOA
- Cooling Available
- Storage
About This Home
Price reflects current market, but seller is willing to negotiate with strong terms. Rare opportunity to own a versatile 4.67± acre property in a prime industrial area with commercial C2 zoning and Opportunity Zone designation. Conveniently located directly off Highway 12 with easy access to I-440, Briley Parkway, and I-40, this property is perfectly positioned for a variety of uses. The site includes a well maintained 5-bedroom, 3 bathroom home originally built in 1977. The home features an attached carport and a detached garage with additional finished square footage and a half bath, offering flexible space for office or storage needs. The expansive property has utilities on site and ample space at the rear, ideal for additional buildings, such as warehouses or possibly light industrial facilities. A unique quonset hut structure on the property will convey with the sale. Less than 2 miles outside of Nashville. Whether you’re looking for a live-work setup, investment, or development opportunity, this property combines functionality, accessibility, and potential for growth. Don’t miss this chance to capitalize on a high-demand location with endless possibilities! Phase 1 ESA has been completed. Reliance letter PDF is attached. Full documentation is available upon request. 2nd and 3rd floor square footage reflect the detached structures on the property. Quonset Hut 32x80 and Office Space 20x15
Last Listed By
Benchmark Realty, LLC Brokerage Phone: 6153107724 License #340293 Listed on: 07/11/2024

Home Details
Home Type
- Single Family
Est. Annual Taxes
- $3,035
Year Built
- Built in 1977
Lot Details
- 4.6 Acre Lot
- Level Lot
Parking
- 2 Car Attached Garage
- 10 Open Parking Spaces
- 3 Carport Spaces
- Driveway
Home Design
- Brick Exterior Construction
- Shingle Roof
Interior Spaces
- 5,740 Sq Ft Home
- Property has 3 Levels
- Living Room with Fireplace
- Storage
- Tile Flooring
- Crawl Space
Bedrooms and Bathrooms
- 5 Main Level Bedrooms
- 3 Full Bathrooms
Outdoor Features
- Patio
Schools
- Ashland City Elementary School
- Cheatham Middle School
- Cheatham Co Central High School
Utilities
- Cooling Available
- Central Heating
- Septic Tank
Community Details
- No Home Owners Association
Listing and Financial Details
- Assessor Parcel Number 065 04601 000
Map
Home Values in the Area
Average Home Value in this Area
Tax History
| Year | Tax Paid | Tax Assessment Tax Assessment Total Assessment is a certain percentage of the fair market value that is determined by local assessors to be the total taxable value of land and additions on the property. | Land | Improvement |
|---|---|---|---|---|
| 2024 | $2,528 | $158,875 | $39,250 | $119,625 |
| 2023 | $3,035 | $95,525 | $12,850 | $82,675 |
| 2022 | $2,920 | $95,525 | $12,850 | $82,675 |
| 2021 | $2,872 | $95,525 | $12,850 | $82,675 |
| 2020 | $2,366 | $95,525 | $12,850 | $82,675 |
| 2019 | $2,847 | $95,525 | $12,850 | $82,675 |
| 2018 | $2,726 | $77,525 | $23,000 | $54,525 |
| 2017 | $2,476 | $77,525 | $23,000 | $54,525 |
| 2016 | $2,137 | $77,525 | $23,000 | $54,525 |
| 2015 | $2,083 | $64,225 | $23,000 | $41,225 |
| 2014 | $1,785 | $64,225 | $23,000 | $41,225 |
Property History
| Date | Event | Price | Change | Sq Ft Price |
|---|---|---|---|---|
| 06/02/2025 06/02/25 | Price Changed | $1,800,000 | -4.0% | -- |
| 04/21/2025 04/21/25 | Price Changed | $1,875,000 | -3.8% | -- |
| 01/06/2025 01/06/25 | Price Changed | $1,950,000 | 0.0% | -- |
| 01/06/2025 01/06/25 | For Sale | $1,950,000 | -2.5% | -- |
| 12/21/2024 12/21/24 | Off Market | $2,000,000 | -- | -- |
| 10/10/2024 10/10/24 | For Sale | $2,000,000 | 0.0% | -- |
| 07/13/2024 07/13/24 | Pending | -- | -- | -- |
| 07/11/2024 07/11/24 | For Sale | $2,000,000 | +830.2% | -- |
| 04/18/2017 04/18/17 | Off Market | $215,000 | -- | -- |
| 10/17/2016 10/17/16 | For Sale | $39,900 | -81.4% | $14 / Sq Ft |
| 08/29/2014 08/29/14 | Sold | $215,000 | -- | $75 / Sq Ft |
Purchase History
| Date | Type | Sale Price | Title Company |
|---|---|---|---|
| Quit Claim Deed | -- | None Listed On Document | |
| Quit Claim Deed | -- | None Listed On Document | |
| Quit Claim Deed | -- | Amp Title | |
| Warranty Deed | $215,000 | -- | |
| Deed | -- | -- | |
| Warranty Deed | $27,000 | -- |
Mortgage History
| Date | Status | Loan Amount | Loan Type |
|---|---|---|---|
| Previous Owner | $280,000 | New Conventional |
Similar Homes in Ashland City, TN
Source: Realtracs
MLS Number: 2678131
APN: 065-046.01
- 102 Carls Place
- 2121 Highway 12 S Unit 70
- 2121 Highway 12 S Unit 96
- 2121 Highway 12 S Unit 179
- 2121 Highway 12 S Unit 65
- 1046 Ross Hollow Rd
- 1048 Ross Hollow Rd
- 1 Ross Hollow Rd
- 0 Simmons Ct
- 0 Big Marrowbone Rd
- 0 Ross Hollow Rd
- 0 Simmons Rd
- 1 Wilson Ct
- 2 Wilson Ct
- 138 Wilson Ct
- 36 Wilson Ct
- 0 Little Marrowbone Rd
- 2525 Highway 12 S
- 5959 River Trace
- 0 River Road Pike Unit RTC2868280
