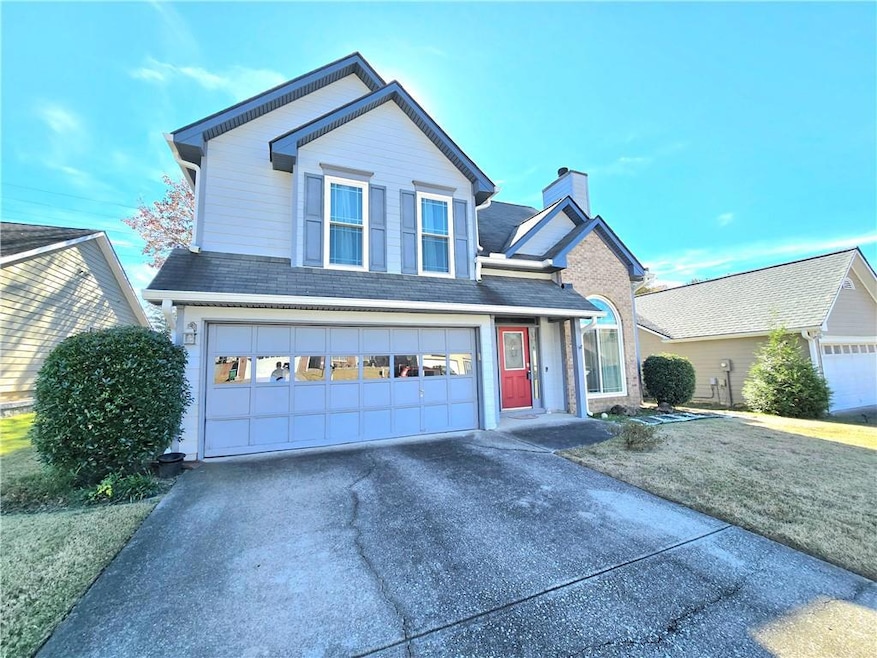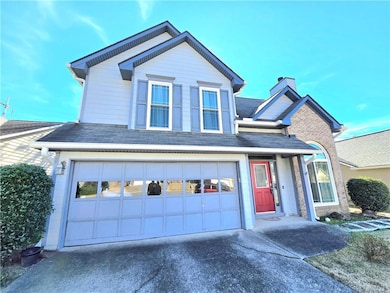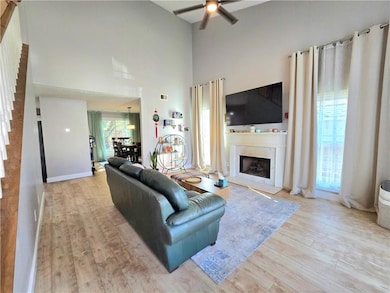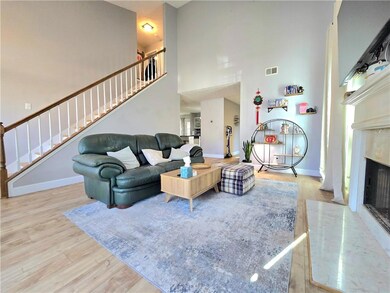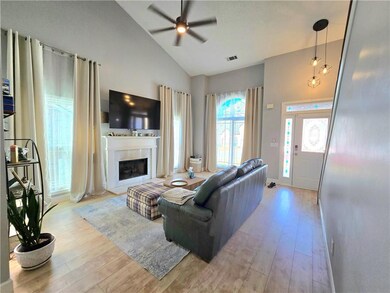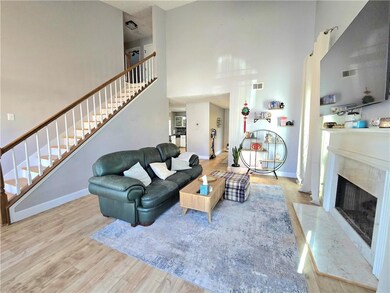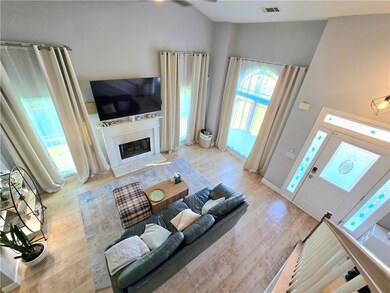2055 Lake Ford Cir Duluth, GA 30096
Estimated payment $2,619/month
Highlights
- Open-Concept Dining Room
- View of Trees or Woods
- Community Lake
- Paul Duke STEM High School Rated A+
- ENERGY STAR Certified Homes
- Vaulted Ceiling
About This Home
Discover comfort, convenience, and peace of mind in this beautifully maintained 3-bedroom, 2.5-bath home tucked away in a quiet, sought-after neighborhood with security guard. Perfectly positioned near top-rated schools, shopping, dining, golf, and major highways, this home offers the ideal blend of lifestyle and location. Step into a stunning updated kitchen featuring granite countertops and a sleek tile backsplash—perfect for cooking and entertaining. Enjoy the luxury engineered wood floors and modern smart-home features that elevate everyday living. Outside, the expansive, leveled backyard provides a dream setting for gardening, play, or creating your own outdoor oasis. With major upgrades—including New windows, HVAC, water heater, and roof—completed just five years ago, this home delivers style, comfort, and long-term value. Move-in ready and waiting for you to fall in love!
Listing Agent
Virtual Properties Realty.Net, LLC. License #365799 Listed on: 11/17/2025

Home Details
Home Type
- Single Family
Est. Annual Taxes
- $5,731
Year Built
- Built in 1993
Lot Details
- 0.4 Acre Lot
- Landscaped
- Level Lot
- Back Yard Fenced and Front Yard
HOA Fees
- $33 Monthly HOA Fees
Parking
- 1 Car Garage
- Parking Accessed On Kitchen Level
- Front Facing Garage
- Garage Door Opener
- Driveway Level
Property Views
- Woods
- Neighborhood
Home Design
- Traditional Architecture
- Slab Foundation
- Shingle Roof
- Composition Roof
- Wood Siding
- Cement Siding
Interior Spaces
- 2,108 Sq Ft Home
- 2-Story Property
- Crown Molding
- Vaulted Ceiling
- Ceiling Fan
- Double Pane Windows
- ENERGY STAR Qualified Windows
- Insulated Windows
- Family Room with Fireplace
- Open-Concept Dining Room
- Breakfast Room
- Formal Dining Room
- Luxury Vinyl Tile Flooring
Kitchen
- Open to Family Room
- Eat-In Kitchen
- Breakfast Bar
- Walk-In Pantry
- Gas Range
- Microwave
- Dishwasher
- Solid Surface Countertops
- White Kitchen Cabinets
- Wine Rack
- Disposal
Bedrooms and Bathrooms
- 3 Bedrooms
- Walk-In Closet
- Vaulted Bathroom Ceilings
- Dual Vanity Sinks in Primary Bathroom
- Separate Shower in Primary Bathroom
- Soaking Tub
Laundry
- Laundry Room
- Laundry in Kitchen
Home Security
- Open Access
- Security System Owned
- Smart Home
- Carbon Monoxide Detectors
- Fire and Smoke Detector
Eco-Friendly Details
- Energy-Efficient Doors
- ENERGY STAR Certified Homes
- Energy-Efficient Thermostat
Outdoor Features
- Patio
- Exterior Lighting
- Rain Gutters
Location
- Property is near schools
- Property is near shops
Schools
- Beaver Ridge Elementary School
- Summerour Middle School
- Norcross High School
Utilities
- Central Air
- Cooling System Powered By Gas
- Heating System Uses Natural Gas
- Underground Utilities
- 220 Volts
- 220 Volts in Garage
- Gas Water Heater
- Phone Available
- Cable TV Available
Community Details
Overview
- $500 Initiation Fee
- The Lake At Berkeley Hills Subdivision
- Rental Restrictions
- Community Lake
Recreation
- Trails
Map
Home Values in the Area
Average Home Value in this Area
Tax History
| Year | Tax Paid | Tax Assessment Tax Assessment Total Assessment is a certain percentage of the fair market value that is determined by local assessors to be the total taxable value of land and additions on the property. | Land | Improvement |
|---|---|---|---|---|
| 2024 | $5,731 | $151,600 | $30,400 | $121,200 |
| 2023 | $5,731 | $151,600 | $30,400 | $121,200 |
| 2022 | $4,296 | $112,000 | $24,800 | $87,200 |
| 2021 | $3,300 | $99,040 | $19,200 | $79,840 |
| 2020 | $3,322 | $99,040 | $19,200 | $79,840 |
| 2019 | $3,227 | $99,040 | $19,200 | $79,840 |
| 2018 | $3,020 | $89,360 | $16,000 | $73,360 |
| 2016 | $2,389 | $74,400 | $12,000 | $62,400 |
| 2015 | $2,404 | $74,400 | $12,000 | $62,400 |
| 2014 | -- | $63,240 | $10,200 | $53,040 |
Property History
| Date | Event | Price | List to Sale | Price per Sq Ft | Prior Sale |
|---|---|---|---|---|---|
| 11/17/2025 11/17/25 | For Sale | $399,999 | +42.9% | $190 / Sq Ft | |
| 01/28/2021 01/28/21 | Sold | $280,000 | 0.0% | $133 / Sq Ft | View Prior Sale |
| 12/22/2020 12/22/20 | Pending | -- | -- | -- | |
| 12/20/2020 12/20/20 | Price Changed | $280,000 | -5.1% | $133 / Sq Ft | |
| 12/01/2020 12/01/20 | Price Changed | $295,000 | -3.3% | $140 / Sq Ft | |
| 11/18/2020 11/18/20 | For Sale | $305,000 | +45.2% | $145 / Sq Ft | |
| 06/08/2016 06/08/16 | Sold | $210,000 | +2.0% | $100 / Sq Ft | View Prior Sale |
| 05/20/2016 05/20/16 | Pending | -- | -- | -- | |
| 05/19/2016 05/19/16 | For Sale | $205,900 | -- | $98 / Sq Ft |
Purchase History
| Date | Type | Sale Price | Title Company |
|---|---|---|---|
| Warranty Deed | $280,000 | -- | |
| Warranty Deed | $210,000 | -- | |
| Deed | $115,000 | -- |
Mortgage History
| Date | Status | Loan Amount | Loan Type |
|---|---|---|---|
| Open | $271,600 | New Conventional | |
| Previous Owner | $112,991 | FHA |
Source: First Multiple Listing Service (FMLS)
MLS Number: 7682677
APN: 6-228-093
- 2082 Montgomery Trail
- 4781 Valley Ridge Dr
- 4787 Greenway Rd
- 4880 Racquet Ct
- 2318 Ingram Rd
- 2385 Muirfield Way
- 4786 Masters Ct Unit 4
- 4300 Wildridge Dr
- 4569 Iroquois Trail
- 3991 Centennial Trail
- 4767 Glenwhite Dr
- 2250 Berkeley Creek Ct Unit 2
- 4114 Berkeley Mill Close
- 2275 Oak Glenn Cir
- 5041 Rockborough Trail Unit 3
- 4091 Beaver Oaks Dr
- 5055 Running Fox Trail
- 2399 Stonebridge Ln
- 1500 Ridge Brook Trail
- 4370 Satellite Blvd
- 4648 Calumet Cir
- 4175 Satellite Blvd
- 4663 Calumet Cir
- 2301 Birdie Ln
- 2110 Preston Park Dr
- 2295 W Liddell Rd
- 2355 Brick Mill Ct
- 4155 Satellite Blvd
- 2455 Landington Way
- 2000 Satellite Pointe
- 4858 Glenwhite Dr
- 1500 Willow Trail Dr
- 4028 Oak Glenn Dr
- 4015 Satellite Blvd
- 4071 Beaver Oaks Dr
- 2327 Oak Glenn Cir
- 4550 Broadwater Trail
