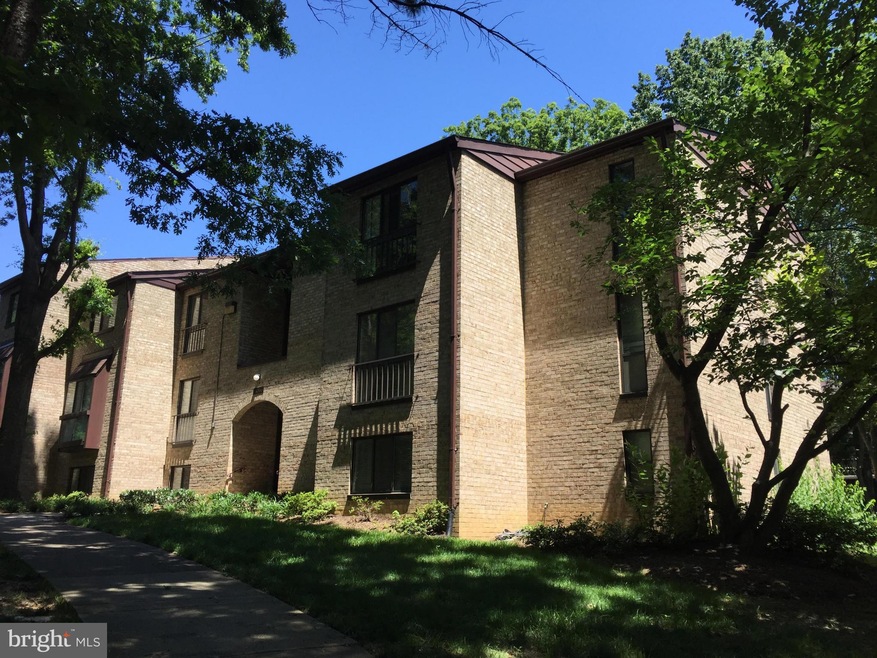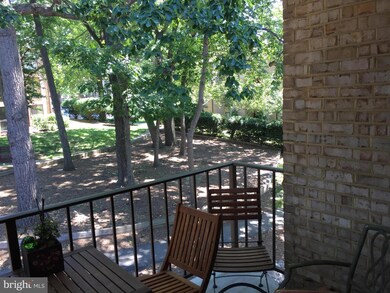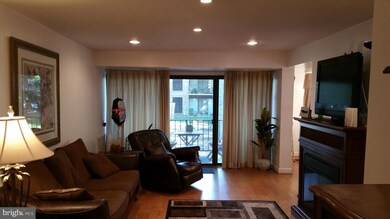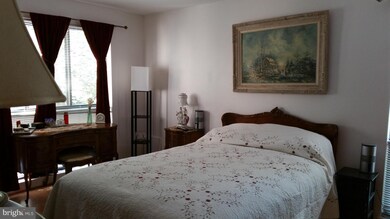
2055 Royal Fern Ct Unit 12C Reston, VA 20191
Highlights
- Community Lake
- Traditional Floor Plan
- Community Pool
- Langston Hughes Middle School Rated A-
- Wood Flooring
- 3-minute walk to Colts Neck Park
About This Home
As of July 2016Rare & Charming 3 Bedroom 2 Full Bath Condo in Reston*Large Rooms*1,313 sf of Living Space*Upgraded & Move-In Ready*New Kitchen Flooring*New Canned Lighting Throughout*New Electrical Panel Box*New Hot Water Heater*Newer SS Kit Appliances-Washer/Dryer-Furnace*Hardwood Flooring*Upgraded Bathrooms*Quiet Unit overlooking Courtyard*Close to Reston Town Center-Silver Line Metro-Easy Access to Toll Road
Last Agent to Sell the Property
Gabe Oliverio
Fairfax Realty Select Listed on: 06/19/2016
Last Buyer's Agent
Betty Wahlborg
RE/MAX Preferred Prop., Inc. License #MRIS:3098955
Property Details
Home Type
- Condominium
Est. Annual Taxes
- $2,577
Year Built
- Built in 1973
HOA Fees
Parking
- 4 Assigned Parking Spaces
Home Design
- Brick Exterior Construction
Interior Spaces
- 1,313 Sq Ft Home
- Property has 1 Level
- Traditional Floor Plan
- Window Treatments
- Entrance Foyer
- Living Room
- Dining Room
- Wood Flooring
Kitchen
- Gas Oven or Range
- Stove
- Microwave
- Ice Maker
- Dishwasher
- Disposal
Bedrooms and Bathrooms
- 3 Main Level Bedrooms
- En-Suite Primary Bedroom
- En-Suite Bathroom
- 2 Full Bathrooms
Laundry
- Laundry Room
- Front Loading Dryer
- Front Loading Washer
Utilities
- Forced Air Heating and Cooling System
- Vented Exhaust Fan
- Natural Gas Water Heater
Listing and Financial Details
- Assessor Parcel Number 26-1-6-46-12C
Community Details
Overview
- Association fees include gas, heat, lawn maintenance, management, insurance, pool(s), reserve funds, sewer, water
- Low-Rise Condominium
- Southgate Community
- Southgate Subdivision
- Community Lake
Amenities
- Common Area
- Community Storage Space
Recreation
- Tennis Courts
- Community Playground
- Community Pool
- Jogging Path
- Bike Trail
Similar Homes in Reston, VA
Home Values in the Area
Average Home Value in this Area
Property History
| Date | Event | Price | Change | Sq Ft Price |
|---|---|---|---|---|
| 04/01/2022 04/01/22 | Rented | $2,100 | 0.0% | -- |
| 03/30/2022 03/30/22 | For Rent | $2,100 | +7.7% | -- |
| 07/24/2019 07/24/19 | Rented | $1,950 | 0.0% | -- |
| 07/17/2019 07/17/19 | Under Contract | -- | -- | -- |
| 07/09/2019 07/09/19 | For Rent | $1,950 | 0.0% | -- |
| 07/29/2016 07/29/16 | Sold | $244,900 | 0.0% | $187 / Sq Ft |
| 06/23/2016 06/23/16 | Pending | -- | -- | -- |
| 06/19/2016 06/19/16 | For Sale | $244,900 | -- | $187 / Sq Ft |
Tax History Compared to Growth
Agents Affiliated with this Home
-

Seller's Agent in 2022
Tara Winfree
Bay Property Mgmt Group Northern Virginia, LLC.
-
Cameron Salemi
C
Buyer's Agent in 2022
Cameron Salemi
Long & Foster
(571) 285-7909
1 in this area
30 Total Sales
-
Christi Welfley

Seller's Agent in 2019
Christi Welfley
Compass
(703) 731-9250
35 Total Sales
-
Gregory Wells

Buyer's Agent in 2019
Gregory Wells
Keller Williams Realty
(703) 732-7715
3 in this area
143 Total Sales
-
G
Seller's Agent in 2016
Gabe Oliverio
Fairfax Realty Select
-
B
Buyer's Agent in 2016
Betty Wahlborg
RE/MAX
Map
Source: Bright MLS
MLS Number: 1002022603
- 2049 Royal Fern Ct Unit 43/21C
- 2042 Royal Fern Ct Unit 18/11B
- 2074 Royal Fern Ct Unit 1C
- 2192 Golf Course Dr
- 2412 Southgate Square
- 11784 Indian Ridge Rd
- 11681 Newbridge Ct
- 11645 Newbridge Ct
- 11726 Indian Ridge Rd
- 2241 Cartwright Place
- 11627 Newbridge Ct
- 2150 Greenkeepers Ct
- 11712 Indian Ridge Rd
- 2321 Freetown Ct Unit 24/11C
- 2231 Sanibel Dr
- 2238 Sanibel Dr
- 2329 Freetown Ct Unit 2B
- 11839 Shire Ct Unit 31D
- 11748 Sunrise Valley Dr
- 11770 Sunrise Valley Dr Unit 420




