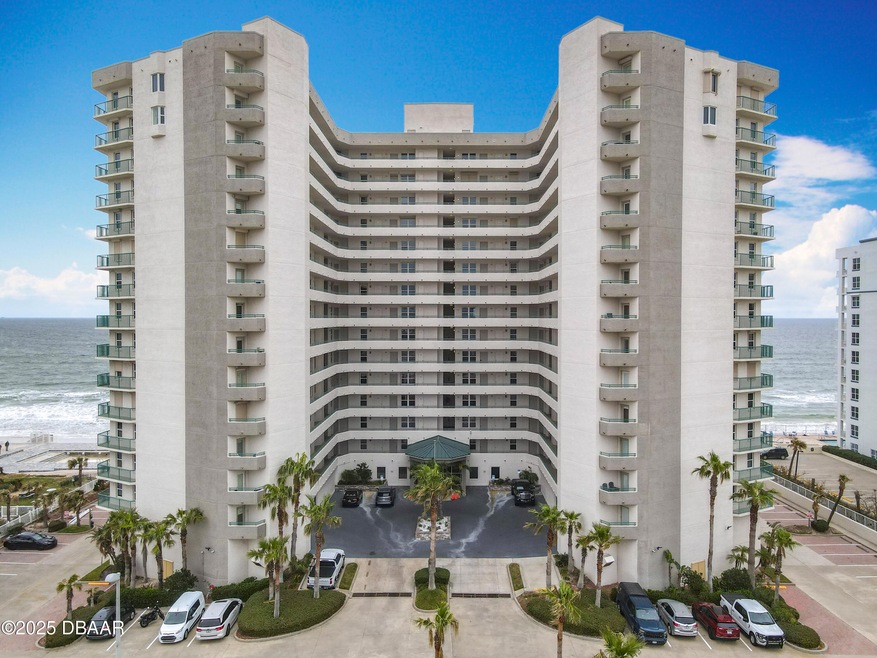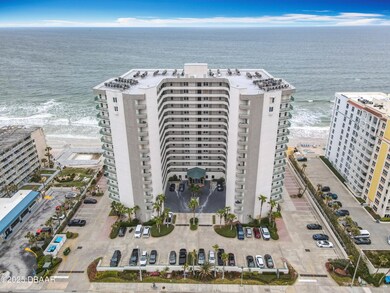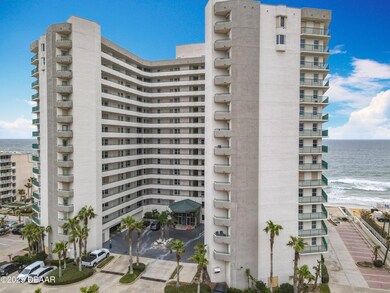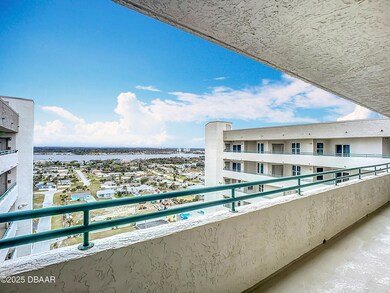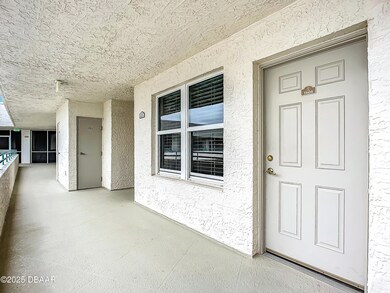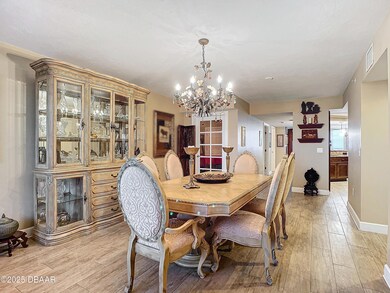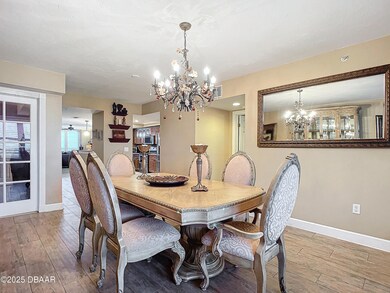
Towers Grande Condominiums 2055 S Atlantic Ave Unit 1604 Daytona Beach, FL 32118
Estimated payment $5,795/month
Highlights
- 40 Feet of Waterfront
- Ocean View
- Fitness Center
- Community Beach Access
- Property has ocean access
- Heated Spa
About This Home
Welcome to your oceanfront paradise, coastal living at its finest in this stunning penthouse condo. Now available in the heart of Daytona Beach. Boasting an expansive layout with four generously-sized bedrooms and four bathrooms, making this a perfect beach home.
From the moment you step inside, you're welcomed by a beautifully inviting interior that is fully furnished with high-end finishes and contemporary touches. The 40 foot long balcony across two bedrooms and living area overlooking the ocean, is the ideal location to enjoy sunrise & moon settings. The primary bedroom offers a retreat with soothing ocean views, perfect for unwinding after a busy day.
The living areas are designed for entertainment and relaxation, featuring ample natural light and unobstructed views of the Atlantic Ocean, inviting the outside in. Whether hosting lavish parties or enjoying quiet evenings, the open floor plan ensures you do so in style. This penthouse is not just a home; it's a lifestyle choice positioned in a prime location with all the conveniences one could desire. Don't miss out on this rare opportunity to own a piece of paradise where every day feels like a vacation.
Property Details
Home Type
- Condominium
Est. Annual Taxes
- $6,761
Year Built
- Built in 2004
Lot Details
- East Facing Home
HOA Fees
- $1,040 Monthly HOA Fees
Parking
- 1 Car Garage
- Secured Garage or Parking
Property Views
Home Design
- Traditional Architecture
- Slab Foundation
- Membrane Roofing
- Concrete Block And Stucco Construction
- Block And Beam Construction
Interior Spaces
- 2,385 Sq Ft Home
- 1-Story Property
- Open Floorplan
- Furnished
- Ceiling Fan
- Living Room
- Tile Flooring
- Security Lights
Kitchen
- Breakfast Bar
- Electric Oven
- Electric Range
- Microwave
- Freezer
- Dishwasher
- Disposal
- Instant Hot Water
Bedrooms and Bathrooms
- 4 Bedrooms
- Split Bedroom Floorplan
- Dual Closets
- Walk-In Closet
- 4 Full Bathrooms
- Separate Shower in Primary Bathroom
Laundry
- Laundry in unit
- Dryer
- Washer
Accessible Home Design
- Accessible Elevator Installed
- Accessible Full Bathroom
- Accessible Bedroom
- Accessible Common Area
- Accessible Kitchen
- Accessible Hallway
- Accessible Doors
Eco-Friendly Details
- Non-Toxic Pest Control
Pool
- Heated Spa
- In Ground Spa
Outdoor Features
- Property has ocean access
- Balcony
- Courtyard
- Covered patio or porch
Schools
- Longstreet Elementary School
- Campbell Middle School
- Mainland High School
Utilities
- Central Air
- Heat Pump System
- 150 Amp Service
- Tankless Water Heater
- Community Sewer or Septic
- Internet Available
- Cable TV Available
Listing and Financial Details
- Homestead Exemption
- Assessor Parcel Number 5315-04-00-1604
Community Details
Overview
- Association fees include cable TV, insurance, internet, ground maintenance, maintenance structure, pest control, sewer, trash, water
- Association Phone (386) 258-1446
- Towers Grande Condo Subdivision
- On-Site Maintenance
- Car Wash Area
Amenities
- Clubhouse
- Secure Lobby
Recreation
- Community Beach Access
- Community Pool
- Community Spa
- Dog Park
Pet Policy
- Limit on the number of pets
- Pet Size Limit
- Dogs and Cats Allowed
- Breed Restrictions
Security
- Resident Manager or Management On Site
- Secure Elevator
- Fire and Smoke Detector
- Fire Sprinkler System
Map
About Towers Grande Condominiums
Home Values in the Area
Average Home Value in this Area
Tax History
| Year | Tax Paid | Tax Assessment Tax Assessment Total Assessment is a certain percentage of the fair market value that is determined by local assessors to be the total taxable value of land and additions on the property. | Land | Improvement |
|---|---|---|---|---|
| 2025 | $6,653 | $626,986 | -- | $626,986 |
| 2024 | $6,653 | $448,469 | -- | -- |
| 2023 | $6,653 | $435,407 | $0 | $435,407 |
| 2022 | $6,917 | $444,696 | $0 | $0 |
| 2021 | $7,208 | $431,744 | $0 | $0 |
| 2020 | $7,797 | $425,783 | $0 | $0 |
| 2019 | $7,681 | $416,210 | $0 | $0 |
| 2018 | $7,656 | $408,449 | $0 | $0 |
| 2017 | $7,761 | $400,048 | $0 | $0 |
| 2016 | $9,436 | $420,397 | $0 | $0 |
| 2015 | $9,434 | $400,421 | $0 | $0 |
| 2014 | $8,816 | $361,138 | $0 | $0 |
Property History
| Date | Event | Price | Change | Sq Ft Price |
|---|---|---|---|---|
| 08/01/2025 08/01/25 | Price Changed | $3,500 | -5.4% | $1 / Sq Ft |
| 07/18/2025 07/18/25 | For Rent | $3,700 | 0.0% | -- |
| 05/12/2025 05/12/25 | Price Changed | $759,000 | -2.1% | $318 / Sq Ft |
| 04/22/2025 04/22/25 | Price Changed | $775,000 | -3.1% | $325 / Sq Ft |
| 03/06/2025 03/06/25 | Price Changed | $799,900 | -3.0% | $335 / Sq Ft |
| 01/16/2025 01/16/25 | For Sale | $825,000 | +87.5% | $346 / Sq Ft |
| 11/23/2016 11/23/16 | Sold | $440,000 | 0.0% | $184 / Sq Ft |
| 09/07/2016 09/07/16 | Pending | -- | -- | -- |
| 03/31/2016 03/31/16 | For Sale | $440,000 | 0.0% | $184 / Sq Ft |
| 08/03/2015 08/03/15 | Rented | $1,925 | 0.0% | -- |
| 08/03/2015 08/03/15 | For Rent | $1,925 | -- | -- |
Purchase History
| Date | Type | Sale Price | Title Company |
|---|---|---|---|
| Warranty Deed | $440,000 | Surfside Title Services Inc | |
| Quit Claim Deed | -- | Professional Title Agency In | |
| Warranty Deed | $640,000 | Professional Title Agency In | |
| Corporate Deed | $494,000 | Professional Title Agency In |
Mortgage History
| Date | Status | Loan Amount | Loan Type |
|---|---|---|---|
| Open | $205,700 | Adjustable Rate Mortgage/ARM | |
| Previous Owner | $865,000 | New Conventional | |
| Previous Owner | $825,000 | Negative Amortization | |
| Previous Owner | $512,000 | Fannie Mae Freddie Mac | |
| Closed | $64,000 | No Value Available |
Similar Homes in Daytona Beach, FL
Source: Daytona Beach Area Association of REALTORS®
MLS Number: 1207988
APN: 5315-04-00-1604
- 2055 S Atlantic Ave Unit 1004
- 2055 S Atlantic Ave Unit 1410
- 2055 S Atlantic Ave Unit 710
- 2055 S Atlantic Ave Unit 303
- 2055 S Atlantic Ave Unit 505
- 2071 S Atlantic Ave Unit 1005
- 2071 S Atlantic Ave Unit 705
- 2071 S Atlantic Ave Unit 605
- 2071 S Atlantic Ave Unit 305
- 2043 S Atlantic Ave Unit 705
- 2043 S Atlantic Ave Unit 520
- 2043 S Atlantic Ave Unit 311
- 2043 S Atlantic Ave Unit 305
- 2043 S Atlantic Ave Unit 105
- 2043 S Atlantic Ave Unit 406
- 2043 S Atlantic Ave Unit 415
- 2043 S Atlantic Ave Unit 514
- 2043 S Atlantic Ave Unit 303
- 2043 S Atlantic Ave Unit 308
- 2043 S Atlantic Ave Unit 517
- 2055 S Atlantic Ave Unit 303
- 2043 S Atlantic Ave Unit 414
- 127 Moore Ave Unit 2
- 2061 S Peninsula Dr
- 109 Blais Trail Unit 3
- 1909 S Atlantic Ave
- 1909 S Atlantic Ave
- 1909 S Atlantic Ave Unit 819
- 1909 S Atlantic Ave Unit 607
- 130 Lindley Rd
- 2403 S Atlantic Ave Unit 910
- 125 Milton Rd
- 407 Poinsettia Rd
- 425 Wisteria Rd
- 1025 S Beach St
- 528 Bostwick Ave Unit 2
- 1233 S Atlantic Ave Unit 532
- 1233 S Atlantic Ave
- 1233 S Atlantic Ave
- 402 Hillside Ave Unit 404
