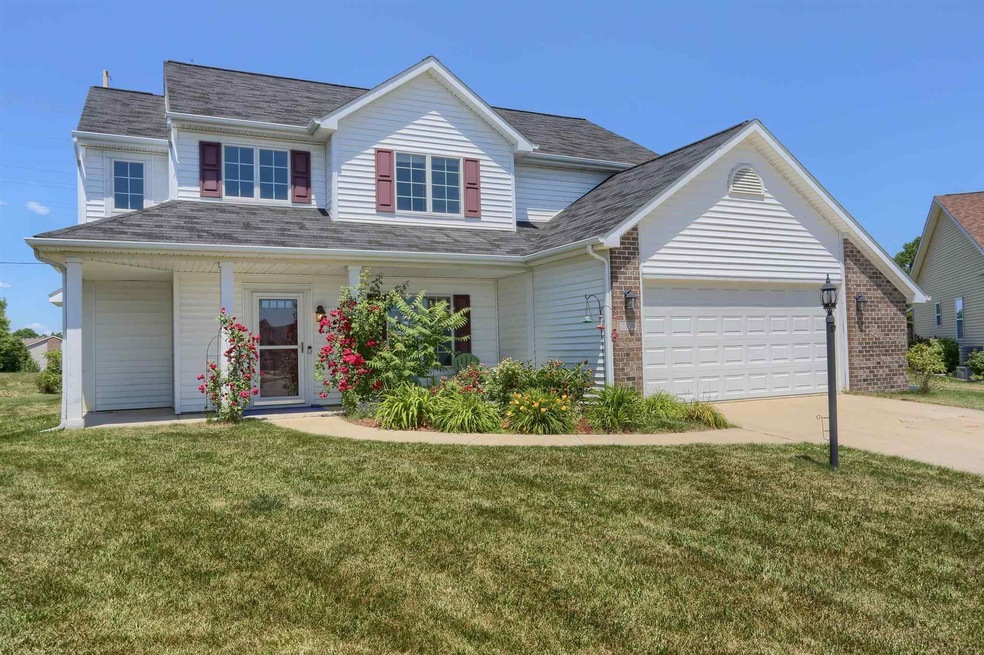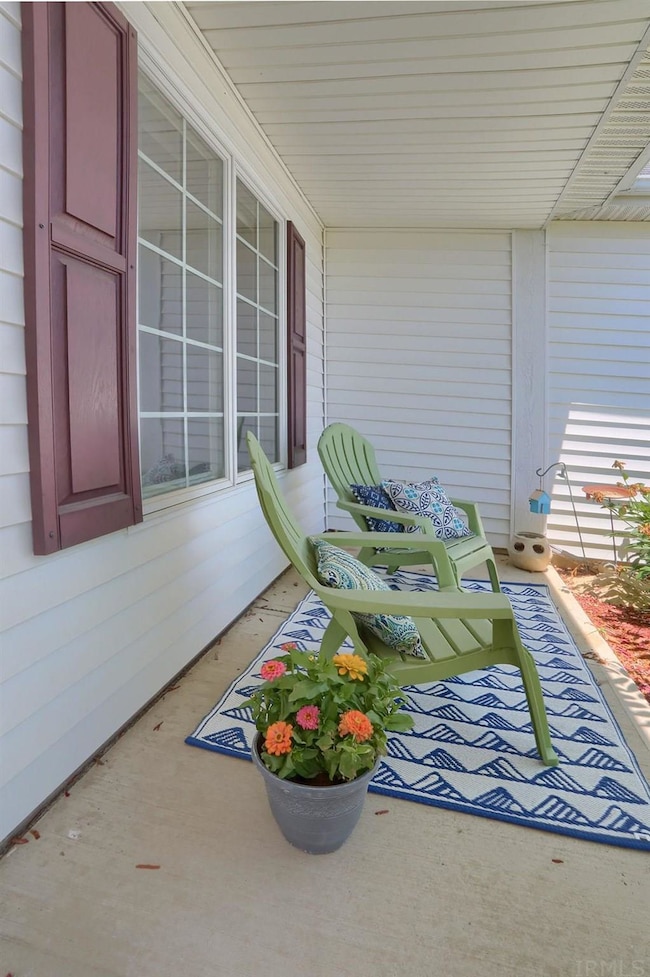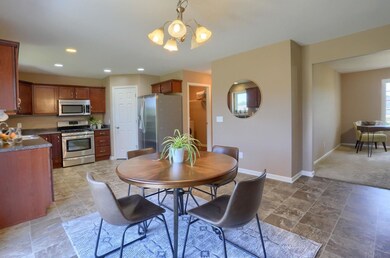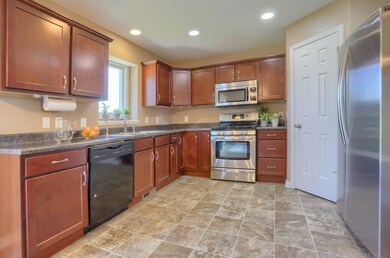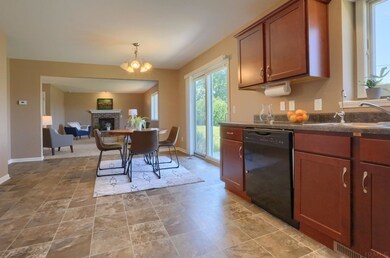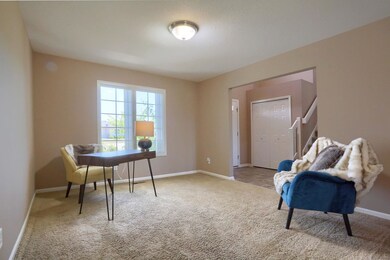
2055 Shell Bark Ln Warsaw, IN 46582
4
Beds
2.5
Baths
2,184
Sq Ft
0.26
Acres
Highlights
- Cul-De-Sac
- 2 Car Attached Garage
- Forced Air Heating and Cooling System
- Warsaw Community High School Rated A-
About This Home
As of September 2021APPRAISAL & INSPECTIONS COMPLETE. MOVE IN ASAP! Harrison Ridge * 4 Bedrooms all on 2nd floor and 2.5 baths. Fireplace in living room w’open living thru to kitchen. Main level offers a flex room to be used as you need. Spacious laundry & abundance of storage. Quiet cul-de-sac. Walk to Harrison, Martins or to move theatre.
Home Details
Home Type
- Single Family
Est. Annual Taxes
- $2,097
Year Built
- Built in 2012
Lot Details
- 0.26 Acre Lot
- Cul-De-Sac
Parking
- 2 Car Attached Garage
Home Design
- Brick Exterior Construction
- Slab Foundation
- Vinyl Construction Material
Interior Spaces
- 2,184 Sq Ft Home
- 2-Story Property
- Living Room with Fireplace
Bedrooms and Bathrooms
- 4 Bedrooms
Schools
- Harrison Elementary School
- Lakeview Middle School
- Warsaw High School
Utilities
- Forced Air Heating and Cooling System
Listing and Financial Details
- Assessor Parcel Number 43-11-03-400-017.000-032
Ownership History
Date
Name
Owned For
Owner Type
Purchase Details
Listed on
Jun 17, 2021
Closed on
Sep 10, 2021
Sold by
Hori Timothy P and Hori Soraya L
Bought by
Cook David James and Cook Amanda Marie
Seller's Agent
Teresa Bakehorn
Our House Real Estate
Buyer's Agent
James Bausch
RE/MAX Results- Warsaw
List Price
$259,900
Sold Price
$255,000
Premium/Discount to List
-$4,900
-1.89%
Current Estimated Value
Home Financials for this Owner
Home Financials are based on the most recent Mortgage that was taken out on this home.
Estimated Appreciation
$64,439
Avg. Annual Appreciation
5.76%
Original Mortgage
$204,000
Outstanding Balance
$187,386
Interest Rate
2.7%
Mortgage Type
New Conventional
Estimated Equity
$129,487
Purchase Details
Listed on
Nov 8, 2011
Closed on
Dec 19, 2012
Sold by
Lancia Homes Inc
Bought by
Hori Timothy P and Hori Soraya L
Seller's Agent
Steve Savage
RE/MAX Results- Warsaw
Buyer's Agent
NonMLS Member
Non-Member Office
List Price
$171,950
Sold Price
$165,000
Premium/Discount to List
-$6,950
-4.04%
Home Financials for this Owner
Home Financials are based on the most recent Mortgage that was taken out on this home.
Avg. Annual Appreciation
5.11%
Original Mortgage
$107,250
Interest Rate
3.38%
Mortgage Type
New Conventional
Purchase Details
Closed on
Aug 31, 2011
Sold by
Harrison Lake Development Inc
Bought by
Lancia Homes Inc
Similar Homes in Warsaw, IN
Create a Home Valuation Report for This Property
The Home Valuation Report is an in-depth analysis detailing your home's value as well as a comparison with similar homes in the area
Home Values in the Area
Average Home Value in this Area
Purchase History
| Date | Type | Sale Price | Title Company |
|---|---|---|---|
| Warranty Deed | -- | None Available | |
| Corporate Deed | -- | None Available | |
| Warranty Deed | -- | None Available |
Source: Public Records
Mortgage History
| Date | Status | Loan Amount | Loan Type |
|---|---|---|---|
| Open | $30,000 | Credit Line Revolving | |
| Open | $204,000 | New Conventional | |
| Previous Owner | $93,000 | Credit Line Revolving | |
| Previous Owner | $107,250 | New Conventional |
Source: Public Records
Property History
| Date | Event | Price | Change | Sq Ft Price |
|---|---|---|---|---|
| 09/13/2021 09/13/21 | Sold | $255,000 | 0.0% | $117 / Sq Ft |
| 08/14/2021 08/14/21 | Pending | -- | -- | -- |
| 08/12/2021 08/12/21 | Price Changed | $255,000 | -1.9% | $117 / Sq Ft |
| 08/12/2021 08/12/21 | For Sale | $259,900 | 0.0% | $119 / Sq Ft |
| 06/24/2021 06/24/21 | Pending | -- | -- | -- |
| 06/21/2021 06/21/21 | Price Changed | $259,900 | -3.7% | $119 / Sq Ft |
| 06/17/2021 06/17/21 | For Sale | $269,900 | +63.6% | $124 / Sq Ft |
| 12/19/2012 12/19/12 | Sold | $165,000 | -4.0% | $79 / Sq Ft |
| 11/18/2012 11/18/12 | Pending | -- | -- | -- |
| 11/08/2011 11/08/11 | For Sale | $171,950 | -- | $83 / Sq Ft |
Source: Indiana Regional MLS
Tax History Compared to Growth
Tax History
| Year | Tax Paid | Tax Assessment Tax Assessment Total Assessment is a certain percentage of the fair market value that is determined by local assessors to be the total taxable value of land and additions on the property. | Land | Improvement |
|---|---|---|---|---|
| 2024 | $2,834 | $273,400 | $59,400 | $214,000 |
| 2023 | $2,695 | $259,700 | $51,300 | $208,400 |
| 2022 | $2,480 | $238,300 | $46,600 | $191,700 |
| 2021 | $2,197 | $210,300 | $32,500 | $177,800 |
| 2020 | $2,097 | $200,700 | $32,500 | $168,200 |
| 2019 | $2,153 | $205,100 | $32,500 | $172,600 |
| 2018 | $2,039 | $194,500 | $32,500 | $162,000 |
| 2017 | $2,005 | $190,300 | $32,500 | $157,800 |
| 2016 | $1,921 | $182,300 | $28,400 | $153,900 |
| 2014 | $1,855 | $185,500 | $32,500 | $153,000 |
| 2013 | $1,855 | $180,000 | $30,900 | $149,100 |
Source: Public Records
Agents Affiliated with this Home
-

Seller's Agent in 2021
Teresa Bakehorn
Our House Real Estate
(574) 551-2601
617 Total Sales
-

Buyer's Agent in 2021
James Bausch
RE/MAX
(574) 551-6051
340 Total Sales
-

Seller's Agent in 2012
Steve Savage
RE/MAX
(574) 267-2201
273 Total Sales
-
N
Buyer's Agent in 2012
NonMLS Member
Non-Member Office
Map
Source: Indiana Regional MLS
MLS Number: 202123202
APN: 43-11-03-400-017.000-032
Nearby Homes
- 2584 Pine Cone Ln
- 2005 Grey Wolf Ct
- 2629 Nature View Dr
- 2132 Red Squirrel Ct
- 2744 Pine Cone Ln
- 2106 Whitetail Run
- 1935 Vicky Ln
- TBD N 175 E
- 808 Lydia Dr
- 813 N Johnson St
- 3022 Deerfield Path
- 901 N Timberline Cir E
- TBD E Timberline Cir S
- 2210 E Laurien Ct
- 918 N Old Orchard Dr
- 1511 Sheridan St
- 2111 Bluewater Dr
- 1605 E Clark St
- 2393 E Kemo Ave
- 619 Widaman St
