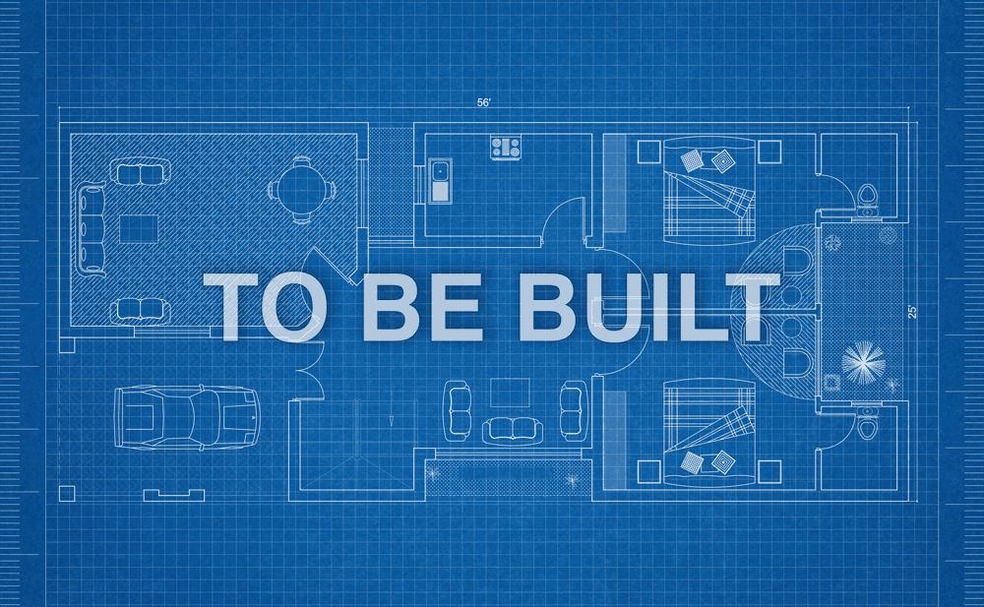2055 Sweet Maple Way Goodlettsville, TN 37072
Estimated payment $2,488/month
Highlights
- 2 Car Attached Garage
- Patio
- Smart Thermostat
- Walk-In Closet
- Central Heating and Cooling System
- Level Lot
About This Home
PRESALE HAZEL floorplan is an incredible 5 bedroom with 1 on main w/loft, 3 bathrooms + Flex room. Great open concept living space with upgraded light tan hard surface throughout main living area, large island in kitchen, granite countertops in kitchen, Black Cabinets, Stainless appliances with Washer & dryer included! Spacious Owners suite with double vanities, walk in shower and large walk in closet. Tons of added lights and also has an oversized 14x10 patio included and fully sodded yard. Home is on amazing tree lined homesite.
Listing Agent
Davidson Homes, LLC Brokerage Phone: 6152892858 License #337022 Listed on: 01/31/2024
Home Details
Home Type
- Single Family
Est. Annual Taxes
- $4,089
Year Built
- Built in 2023
HOA Fees
- $70 Monthly HOA Fees
Parking
- 2 Car Attached Garage
Home Design
- Slab Foundation
- Asphalt Roof
- Hardboard
Interior Spaces
- 2,541 Sq Ft Home
- Property has 2 Levels
Kitchen
- Microwave
- Ice Maker
- Dishwasher
Flooring
- Carpet
- Vinyl
Bedrooms and Bathrooms
- 6 Bedrooms | 1 Main Level Bedroom
- Walk-In Closet
- 3 Full Bathrooms
Laundry
- Dryer
- Washer
Home Security
- Smart Thermostat
- Fire and Smoke Detector
- Fire Sprinkler System
Schools
- Robert F. Woodall Elementary School
- White House Heritage High Middle School
- White House Heritage High School
Utilities
- Central Heating and Cooling System
- Underground Utilities
Additional Features
- Energy-Efficient Thermostat
- Patio
- Level Lot
Community Details
- $300 One-Time Secondary Association Fee
- Association fees include trash
- Bethel Ridge Subdivision
Listing and Financial Details
- Tax Lot 40
Map
Home Values in the Area
Average Home Value in this Area
Property History
| Date | Event | Price | List to Sale | Price per Sq Ft |
|---|---|---|---|---|
| 01/31/2024 01/31/24 | For Sale | $395,975 | -- | $156 / Sq Ft |
| 01/28/2024 01/28/24 | Pending | -- | -- | -- |
Source: Realtracs
MLS Number: 2614517
- 1175 Bethel Ridge Dr
- 4135 Wildflower Way
- 4129 Wildflower Way
- 4127 Wildflower Way
- 1413 Bethel Ridge Dr
- 5072 Snow Owl Ct
- 4185 Wildflower Way
- Hazel Plan at Bethel Ridge - Single-Family Homes
- Elder Plan at Bethel Ridge - Single-Family Homes
- Cedar Plan at Bethel Ridge - Single-Family Homes
- Tupelo Plan at Bethel Ridge - Single-Family Homes
- Poplar Plan at Bethel Ridge - Townhomes
- 1452 Bethel Ridge Dr
- 2046 Floating Leaf Ln
- 1463 Bethel Ridge Dr
- 1473 Bethel Ridge Dr
- 1506 Bethel Ridge Dr
- 7508 Bethel Rd
- 7535 Darby Rd
- 7502 S Swift Rd

