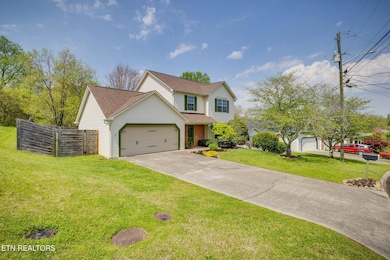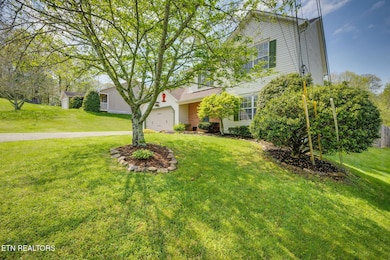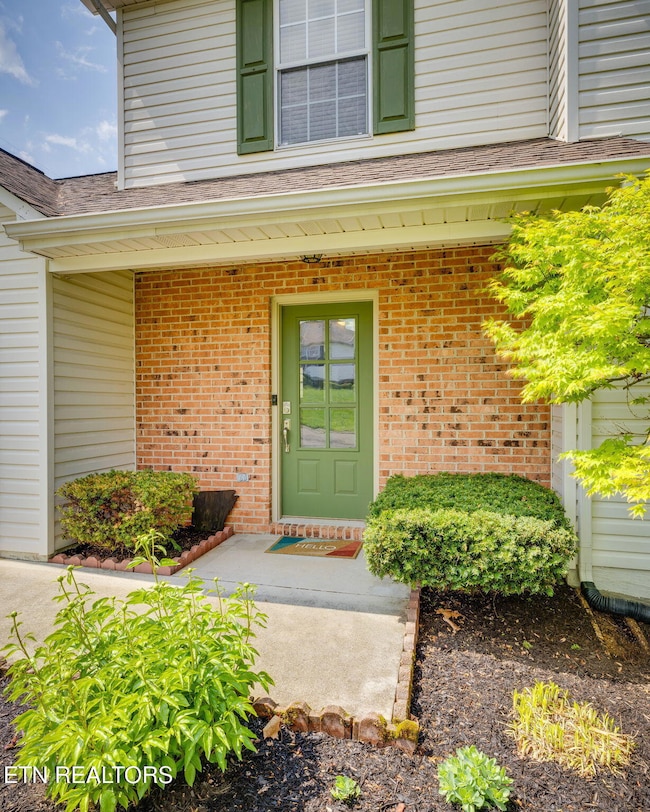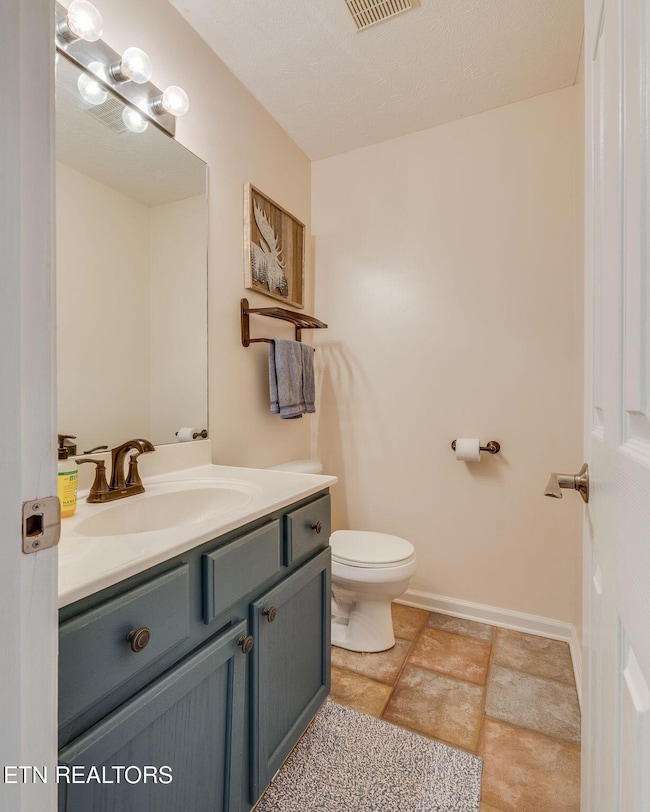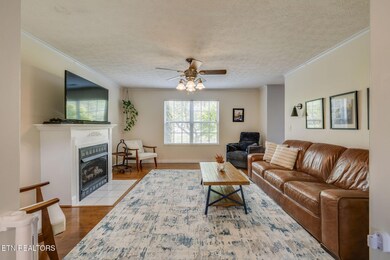
2055 Torch Light Ln Knoxville, TN 37921
Estimated payment $2,458/month
Highlights
- Landscaped Professionally
- Deck
- Wood Flooring
- Countryside Views
- Traditional Architecture
- Home Office
About This Home
Ideally situated between West Knoxville and downtown, this charming traditional home is located in a peaceful subdivision with easy access to all the amenities you need. Middlebrook is just a few minutes away, and downtown is only a 10-minute drive, offering the perfect balance of suburban tranquility and city convenience.The home has been lovingly maintained by the current owner, who has added fresh paint throughout, creating a bright and inviting atmosphere. The spacious kitchen is a standout feature, offering plenty of room for dining, cooking, and entertaining, with easy access to the back deck—perfect for cookouts and gatherings.The large, fully fenced backyard is a private retreat, ideal for pets, play, or even a garden. A convenient storage shed offers extra space for tools and outdoor maintenance items.Inside, the main level includes a versatile space that can function as an office, dining room, or living room, giving you flexibility to meet your needs. Upstairs, you'll find generously sized bedrooms, providing ample space for rest and relaxation.This home offers a wonderful opportunity to live in a quiet, well-located neighborhood with easy access to everything Knoxville has to offer. The sellers are hoping to close in the last week of June. Buyers should verify all information.HVAC approx. 1.5 years oldRoof under 10 years oldWater heater approx. 6 months old
Home Details
Home Type
- Single Family
Est. Annual Taxes
- $2,554
Year Built
- Built in 1999
Lot Details
- 0.26 Acre Lot
- Fenced Yard
- Wood Fence
- Landscaped Professionally
- Level Lot
Parking
- 2 Car Attached Garage
- Parking Available
- Garage Door Opener
Home Design
- Traditional Architecture
- Brick Exterior Construction
- Slab Foundation
- Vinyl Siding
Interior Spaces
- 1,946 Sq Ft Home
- Gas Log Fireplace
- Family Room
- Breakfast Room
- Formal Dining Room
- Home Office
- Storage Room
- Countryside Views
Kitchen
- Eat-In Kitchen
- Range
- Dishwasher
Flooring
- Wood
- Tile
Bedrooms and Bathrooms
- 3 Bedrooms
Laundry
- Laundry Room
- Washer and Dryer Hookup
Outdoor Features
- Deck
- Outdoor Storage
- Storage Shed
Utilities
- Zoned Heating and Cooling System
- Heating System Uses Natural Gas
- Internet Available
Community Details
- Property has a Home Owners Association
- Chapel Hill Subdivision
Listing and Financial Details
- Property Available on 5/8/25
- Assessor Parcel Number 092FH036
Map
Home Values in the Area
Average Home Value in this Area
Tax History
| Year | Tax Paid | Tax Assessment Tax Assessment Total Assessment is a certain percentage of the fair market value that is determined by local assessors to be the total taxable value of land and additions on the property. | Land | Improvement |
|---|---|---|---|---|
| 2024 | $2,554 | $68,825 | $0 | $0 |
| 2023 | $2,554 | $68,825 | $0 | $0 |
| 2022 | $2,554 | $68,825 | $0 | $0 |
| 2021 | $2,081 | $45,400 | $0 | $0 |
| 2020 | $2,081 | $45,400 | $0 | $0 |
| 2019 | $2,081 | $45,400 | $0 | $0 |
| 2018 | $2,081 | $45,400 | $0 | $0 |
| 2017 | $2,081 | $45,400 | $0 | $0 |
| 2016 | $2,097 | $0 | $0 | $0 |
| 2015 | $2,097 | $0 | $0 | $0 |
| 2014 | $2,097 | $0 | $0 | $0 |
Property History
| Date | Event | Price | Change | Sq Ft Price |
|---|---|---|---|---|
| 05/23/2025 05/23/25 | Pending | -- | -- | -- |
| 05/19/2025 05/19/25 | Price Changed | $399,900 | -2.5% | $205 / Sq Ft |
| 05/08/2025 05/08/25 | For Sale | $410,000 | +47.7% | $211 / Sq Ft |
| 06/14/2021 06/14/21 | Sold | $277,500 | +2.8% | $143 / Sq Ft |
| 05/02/2021 05/02/21 | Pending | -- | -- | -- |
| 04/25/2021 04/25/21 | For Sale | $269,900 | +42.1% | $139 / Sq Ft |
| 06/01/2017 06/01/17 | Sold | $189,900 | +18.0% | $98 / Sq Ft |
| 09/28/2012 09/28/12 | Sold | $161,000 | -- | $77 / Sq Ft |
Purchase History
| Date | Type | Sale Price | Title Company |
|---|---|---|---|
| Warranty Deed | $277,500 | None Available | |
| Warranty Deed | $189,900 | Maryville Title Agency | |
| Special Warranty Deed | $118,549 | Knox Title Insurance Inc | |
| Trustee Deed | $100,000 | -- | |
| Corporate Deed | $111,900 | East Tn Title Ins Agency Inc | |
| Quit Claim Deed | -- | -- |
Mortgage History
| Date | Status | Loan Amount | Loan Type |
|---|---|---|---|
| Open | $277,500 | New Conventional | |
| Previous Owner | $184,203 | New Conventional | |
| Previous Owner | $36,100 | Credit Line Revolving | |
| Previous Owner | $117,619 | FHA | |
| Previous Owner | $15,384 | Unknown | |
| Previous Owner | $112,450 | No Value Available |
Similar Homes in Knoxville, TN
Source: East Tennessee REALTORS® MLS
MLS Number: 1299934
APN: 092FH-036
- 2051 Torch Light Ln
- 2112 Torch Light Ln
- 2094 Cecil Johnson Rd
- 4318 McKamey Rd
- 4316 McKamey Rd
- 4505 McKamey Rd
- 4701 Brierley Dr
- 5021 Sunshine Ln
- 2062 Cecil Johnson Rd
- 4709 Brierley Dr
- 6004 Woodbark Trace
- 6021 Woodbark Trace
- 2117 Larimer St
- 1713 Sundrop Dr
- 5733 Acapulco Ave
- 4718 Finley Ridge Ln
- 5820 Rockwood Ln
- 5605 Malmsbury Rd
- 6108 Burlwood Rd
- 5836 Windtree Ln

