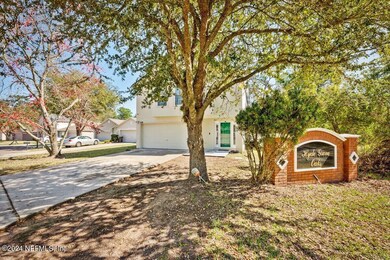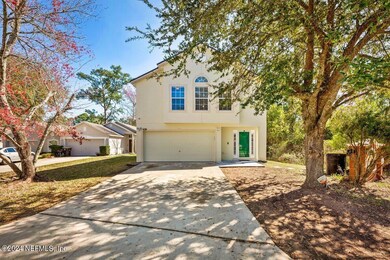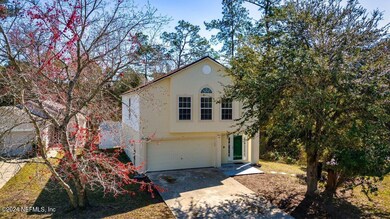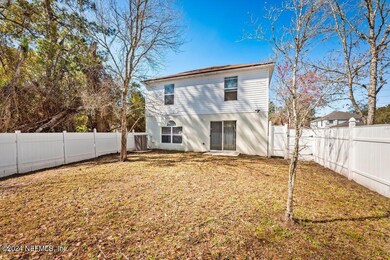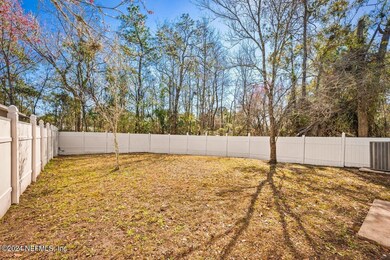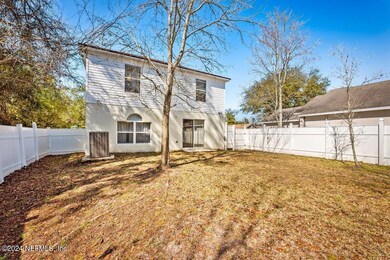
2055 Wiley Oaks Ln Jacksonville, FL 32210
Hyde Park NeighborhoodHighlights
- Marble Flooring
- Eat-In Kitchen
- Kitchen Island
- No HOA
- Walk-In Closet
- Central Heating and Cooling System
About This Home
As of August 2024*****ATTENTION BUYERS THIS HOME QUALIFIES FOR 20,000 IF YOU USE AMERIS BANK PREFERRED LENDER. YOU CAN APPLY IT TOWARDS YOUR RATE BUY DOWN, CLOSING COSTS AND PRE-PAIDS*****BACK ON MARKET DUE TO BUYER NOT SELLER. Upstairs you will find all bedrooms and 2 full bathrooms. Primary Bedroom has 2 closets. Your family will enjoy the spacious fenced backyard with much needed privacy backed up to nature. This home is occupied by the original owner. This house has a 1-year ROOF and a newer HVAC. Seller will provide a 1-year HOME WARRANTY for your peace of mind. Call me today for your personal showing.
Last Agent to Sell the Property
CENTURY 21 LIGHTHOUSE REALTY License #3416224 Listed on: 08/01/2024

Home Details
Home Type
- Single Family
Est. Annual Taxes
- $1,192
Year Built
- Built in 2005
Lot Details
- 9,583 Sq Ft Lot
- Privacy Fence
- Vinyl Fence
- Back Yard Fenced
Parking
- 2 Car Garage
- Garage Door Opener
- Additional Parking
Interior Spaces
- 1,911 Sq Ft Home
- 2-Story Property
- Ceiling Fan
Kitchen
- Eat-In Kitchen
- Electric Range
- Microwave
- Kitchen Island
- Disposal
Flooring
- Carpet
- Laminate
- Marble
- Vinyl
Bedrooms and Bathrooms
- 4 Bedrooms
- Walk-In Closet
- Bathtub and Shower Combination in Primary Bathroom
Laundry
- Laundry on lower level
- Dryer
- Washer
Schools
- Hyde Grove Elementary School
- Lake Shore Middle School
- Edward White High School
Utilities
- Central Heating and Cooling System
Community Details
- No Home Owners Association
- Hyde Grove Oaks Subdivision
Listing and Financial Details
- Assessor Parcel Number 0103780605
Ownership History
Purchase Details
Home Financials for this Owner
Home Financials are based on the most recent Mortgage that was taken out on this home.Purchase Details
Home Financials for this Owner
Home Financials are based on the most recent Mortgage that was taken out on this home.Purchase Details
Similar Homes in Jacksonville, FL
Home Values in the Area
Average Home Value in this Area
Purchase History
| Date | Type | Sale Price | Title Company |
|---|---|---|---|
| Warranty Deed | $285,000 | Omega National Title Agency Ll | |
| Corporate Deed | $133,700 | Adnoram Title Company | |
| Corporate Deed | $100,000 | Southern Title Hldg Co Llc |
Mortgage History
| Date | Status | Loan Amount | Loan Type |
|---|---|---|---|
| Open | $270,750 | New Conventional | |
| Previous Owner | $179,956 | Unknown | |
| Previous Owner | $137,711 | Fannie Mae Freddie Mac |
Property History
| Date | Event | Price | Change | Sq Ft Price |
|---|---|---|---|---|
| 08/30/2024 08/30/24 | Sold | $285,000 | -4.8% | $149 / Sq Ft |
| 07/06/2024 07/06/24 | Pending | -- | -- | -- |
| 06/06/2024 06/06/24 | Price Changed | $299,500 | -1.2% | $157 / Sq Ft |
| 05/26/2024 05/26/24 | Price Changed | $303,000 | -2.1% | $159 / Sq Ft |
| 05/25/2024 05/25/24 | For Sale | $309,500 | 0.0% | $162 / Sq Ft |
| 05/22/2024 05/22/24 | Pending | -- | -- | -- |
| 03/06/2024 03/06/24 | Price Changed | $309,500 | -1.3% | $162 / Sq Ft |
| 02/24/2024 02/24/24 | For Sale | $313,500 | -- | $164 / Sq Ft |
Tax History Compared to Growth
Tax History
| Year | Tax Paid | Tax Assessment Tax Assessment Total Assessment is a certain percentage of the fair market value that is determined by local assessors to be the total taxable value of land and additions on the property. | Land | Improvement |
|---|---|---|---|---|
| 2025 | $1,238 | $241,044 | $50,000 | $191,044 |
| 2024 | $1,192 | $100,244 | -- | -- |
| 2023 | $1,192 | $97,325 | $0 | $0 |
| 2022 | $1,077 | $94,491 | $0 | $0 |
| 2021 | $1,057 | $91,739 | $0 | $0 |
| 2020 | $1,042 | $90,473 | $0 | $0 |
| 2019 | $1,022 | $88,439 | $0 | $0 |
| 2018 | $1,002 | $86,790 | $0 | $0 |
| 2017 | $982 | $85,005 | $0 | $0 |
| 2016 | $969 | $83,257 | $0 | $0 |
| 2015 | $977 | $82,679 | $0 | $0 |
| 2014 | $976 | $82,023 | $0 | $0 |
Agents Affiliated with this Home
-
Catrice Jones

Seller's Agent in 2024
Catrice Jones
CENTURY 21 LIGHTHOUSE REALTY
(904) 859-7333
3 in this area
59 Total Sales
-
NON MLS
N
Buyer's Agent in 2024
NON MLS
NON MLS (realMLS)
Map
Source: realMLS (Northeast Florida Multiple Listing Service)
MLS Number: 2009550
APN: 010378-0605
- 2021 Lake Weir Ave
- 7249 Mimosa Grove Trail
- 0 Mimosa Grove Trail
- 7233 Koleda Dr
- 7134 Electra Dr S
- 2254 Firestone Rd
- 7205 Eudine Dr S
- 2238 Lane Ave S
- 0 Herlong Rd Unit 2089569
- 7195 Luminary Ln Unit 8D
- 7183 Luminary Ln Unit 9H
- 2310 Miss Muffet Ln W
- 7176 Luminary Ln
- 2443 Old Middleburg Rd N
- 7126 Mc Carty Dr
- 6996 Goldilocks Ln
- 2520 Chris Ct
- 6952 Goldilocks Ln
- 7014 Christopher Robin Dr
- 1832 Navaho Ave

