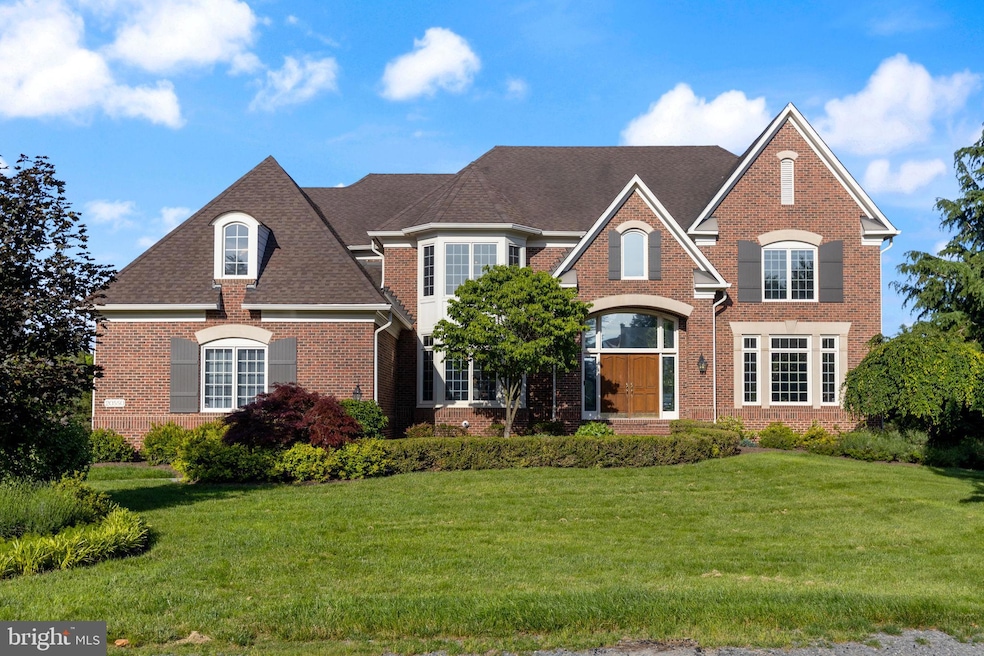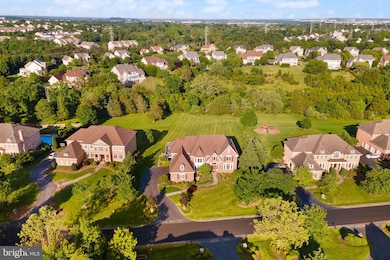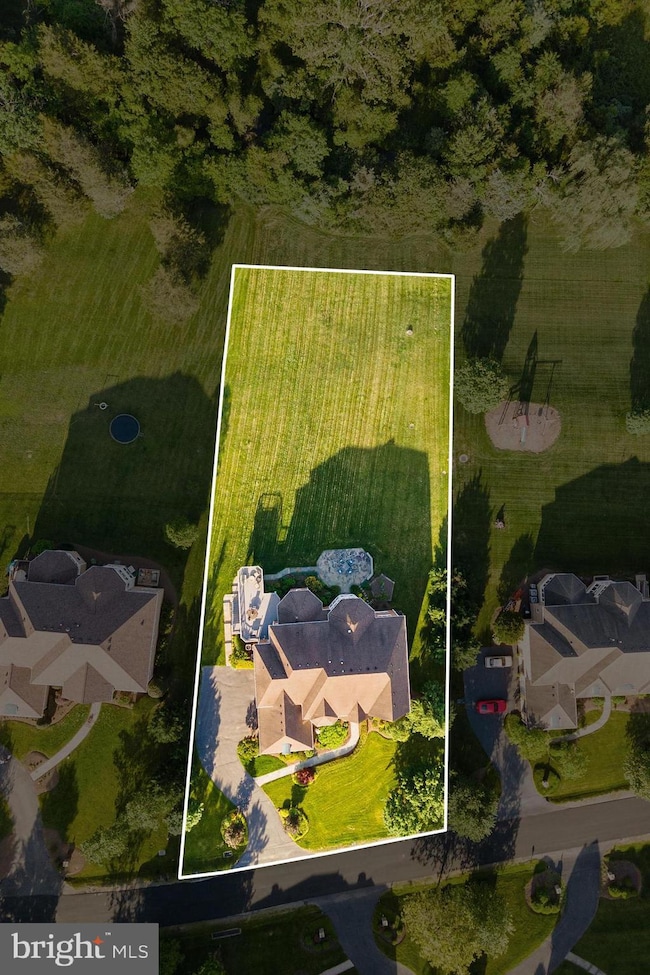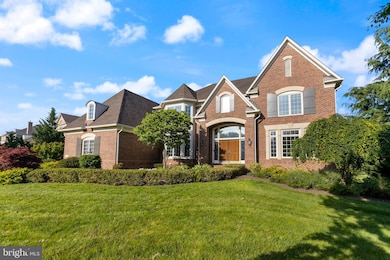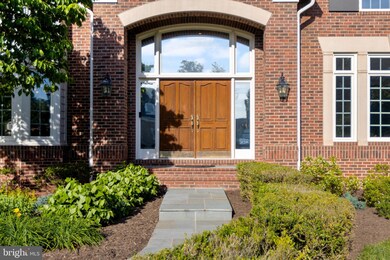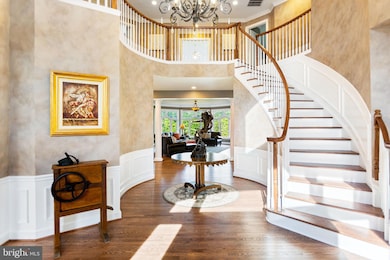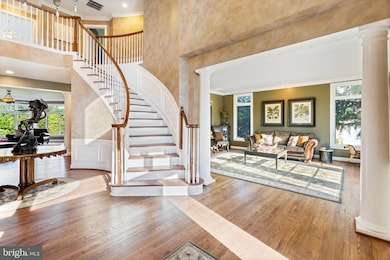
20550 Wildbrook Ct Ashburn, VA 20147
Highlights
- Home Theater
- Eat-In Gourmet Kitchen
- 0.77 Acre Lot
- Cedar Lane Elementary School Rated A
- View of Trees or Woods
- Open Floorplan
About This Home
As of July 2025Experience refined living in this spectacular Gulick luxury home, nestled on a.77-acre lot backing to trees and a little creek. Boasting over 7,300 square feet of elegant living space, this stunning residence features 6 spacious bedrooms, with 5 located on the upper level, along with 5.5 bathrooms.
From the moment you arrive, the stately curb appeal and expansive 3-car garage set the tone for the level of quality found throughout the home. Inside, a grand staircase and open floor plan is complemented by soaring ceilings, lovely architectural details, and beautiful hardwood floors on each level. The gourmet kitchen offers stainless appliances, quartz counters and generous prep space—ideal for entertaining or everyday living.
The upper-level primary suite is a true retreat, complete with a sitting area with wonderful views, expansive bathroom and dual walk-in closets. Each secondary bedroom includes its own en-suite bath. or buddy bath, offering privacy and convenience for family or guests. Additional highlights include formal living and dining rooms, a main level office or study, sunroom overlooking the backyard, a spacious finished lower level with multiple entertaining areas including a custom wet bar, movie room with tiered seating, gorgeous stone fireplace, walnut wine storage closet and abundant natural light throughout.
Step outside to enjoy the beautiful landscaping & hardscaping and the expansive flat yard - perfect for outdoor entertaining, play, or a future pool.
This extraordinary home offers the perfect blend of luxury, space, and function and location - just minutes from the Ashburn Metro station, shopping & restaurants. Ashburn Farm’s fantastic amenities include 3 pools, tennis / pickleball courts, basketball courts, playgrounds and trails & ponds. It’s an amazing place to live!
Last Agent to Sell the Property
Long & Foster Real Estate, Inc. Listed on: 06/05/2025

Home Details
Home Type
- Single Family
Est. Annual Taxes
- $13,270
Year Built
- Built in 2004 | Remodeled in 2015
Lot Details
- 0.77 Acre Lot
- West Facing Home
- Property has an invisible fence for dogs
- Extensive Hardscape
- Backs to Trees or Woods
- Property is in excellent condition
- Property is zoned R1
HOA Fees
- $100 Monthly HOA Fees
Parking
- 3 Car Attached Garage
- 4 Driveway Spaces
- Side Facing Garage
- Garage Door Opener
- On-Street Parking
Property Views
- Woods
- Garden
Home Design
- Colonial Architecture
- Brick Exterior Construction
- Slab Foundation
- Asphalt Roof
- Concrete Perimeter Foundation
Interior Spaces
- Property has 3 Levels
- Open Floorplan
- Curved or Spiral Staircase
- Dual Staircase
- Crown Molding
- Tray Ceiling
- Two Story Ceilings
- Recessed Lighting
- 2 Fireplaces
- Screen For Fireplace
- Fireplace Mantel
- Six Panel Doors
- Great Room
- Family Room
- Sitting Room
- Living Room
- Dining Room
- Home Theater
- Den
- Solarium
- Storage Room
Kitchen
- Eat-In Gourmet Kitchen
- Breakfast Area or Nook
- Cooktop
- Microwave
- Dishwasher
- Upgraded Countertops
- Disposal
Flooring
- Wood
- Ceramic Tile
Bedrooms and Bathrooms
- En-Suite Primary Bedroom
- En-Suite Bathroom
Laundry
- Laundry Room
- Laundry on main level
- Dryer
Finished Basement
- Walk-Out Basement
- Rear Basement Entry
- Basement Windows
Home Security
- Exterior Cameras
- Surveillance System
Outdoor Features
- Stream or River on Lot
- Deck
- Patio
- Exterior Lighting
Schools
- Cedar Lane Elementary School
- Trailside Middle School
- Stone Bridge High School
Utilities
- Forced Air Heating and Cooling System
- Vented Exhaust Fan
- Natural Gas Water Heater
Listing and Financial Details
- Assessor Parcel Number 116397515000
Community Details
Overview
- Association fees include management, common area maintenance, pool(s), trash
- Ashburn Farm HOA
- Built by GULICK
- Ashburn Farm Subdivision, Winthrop Manor Floorplan
- Property Manager
- Community Lake
Amenities
- Party Room
Recreation
- Tennis Courts
- Community Basketball Court
- Community Playground
- Community Pool
- Jogging Path
Ownership History
Purchase Details
Purchase Details
Home Financials for this Owner
Home Financials are based on the most recent Mortgage that was taken out on this home.Purchase Details
Purchase Details
Home Financials for this Owner
Home Financials are based on the most recent Mortgage that was taken out on this home.Purchase Details
Home Financials for this Owner
Home Financials are based on the most recent Mortgage that was taken out on this home.Similar Homes in Ashburn, VA
Home Values in the Area
Average Home Value in this Area
Purchase History
| Date | Type | Sale Price | Title Company |
|---|---|---|---|
| Deed | -- | None Available | |
| Gift Deed | -- | None Available | |
| Special Warranty Deed | $955,500 | -- | |
| Trustee Deed | $1,212,374 | -- | |
| Deed | $1,098,000 | -- | |
| Deed | $974,803 | -- |
Mortgage History
| Date | Status | Loan Amount | Loan Type |
|---|---|---|---|
| Open | $492,072 | New Conventional | |
| Previous Owner | $528,000 | New Conventional | |
| Previous Owner | $878,400 | New Conventional |
Property History
| Date | Event | Price | Change | Sq Ft Price |
|---|---|---|---|---|
| 07/18/2025 07/18/25 | Sold | $1,825,000 | -5.2% | $243 / Sq Ft |
| 06/05/2025 06/05/25 | For Sale | $1,925,000 | +101.5% | $257 / Sq Ft |
| 02/12/2015 02/12/15 | Sold | $955,500 | -4.4% | $135 / Sq Ft |
| 12/15/2014 12/15/14 | Pending | -- | -- | -- |
| 12/03/2014 12/03/14 | Price Changed | $999,500 | -8.7% | $141 / Sq Ft |
| 11/07/2014 11/07/14 | Price Changed | $1,095,000 | -7.8% | $154 / Sq Ft |
| 10/27/2014 10/27/14 | For Sale | $1,188,000 | +24.3% | $167 / Sq Ft |
| 10/13/2014 10/13/14 | Off Market | $955,500 | -- | -- |
| 10/13/2014 10/13/14 | For Sale | $1,188,000 | -- | $167 / Sq Ft |
Tax History Compared to Growth
Tax History
| Year | Tax Paid | Tax Assessment Tax Assessment Total Assessment is a certain percentage of the fair market value that is determined by local assessors to be the total taxable value of land and additions on the property. | Land | Improvement |
|---|---|---|---|---|
| 2024 | $13,270 | $1,534,100 | $362,700 | $1,171,400 |
| 2023 | $13,051 | $1,491,570 | $362,700 | $1,128,870 |
| 2022 | $12,842 | $1,442,960 | $327,700 | $1,115,260 |
| 2021 | $11,855 | $1,209,650 | $272,700 | $936,950 |
| 2020 | $12,149 | $1,173,800 | $227,700 | $946,100 |
| 2019 | $12,123 | $1,160,050 | $227,700 | $932,350 |
| 2018 | $11,416 | $1,052,180 | $227,700 | $824,480 |
| 2017 | $12,852 | $1,142,440 | $227,700 | $914,740 |
| 2016 | $12,429 | $1,085,460 | $0 | $0 |
| 2015 | $11,881 | $819,090 | $0 | $819,090 |
| 2014 | $10,327 | $670,650 | $0 | $670,650 |
Agents Affiliated with this Home
-
Christine LeTourneau

Seller's Agent in 2025
Christine LeTourneau
Long & Foster
(703) 402-8024
13 in this area
89 Total Sales
-
Carol Strasfeld

Buyer's Agent in 2025
Carol Strasfeld
Unrepresented Buyer Office
(301) 806-8871
5 in this area
5,517 Total Sales
-
Pamela Jones

Seller's Agent in 2015
Pamela Jones
Long & Foster
(703) 726-3405
13 in this area
127 Total Sales
-
Tam McGeady
T
Buyer's Agent in 2015
Tam McGeady
Coldwell Banker (NRT-Southeast-MidAtlantic)
(703) 927-5590
18 Total Sales
Map
Source: Bright MLS
MLS Number: VALO2096126
APN: 116-39-7515
- 20585 Wild Meadow Ct
- 43537 Graves Ln
- 20435 Scioto Terrace
- 20713 Ashburn Valley Ct
- 20430 Chetwood Terrace
- 43290 Rush Run Terrace
- 20385 Medalist Dr
- 20464 Walsheid Terrace
- 20696 Southwind Terrace
- 43261 Chokeberry Square
- 20769 Partlows Store Square
- 20736 Ashburn Station Place
- 20258 Kentucky Oaks Ct
- 20962 Tobacco Square
- 20656 Meadowthrash Ct
- 20946 Tobacco Square
- 43494 Postrail Square
- 20576 Ashburn Rd
- 43300 Marymount Terrace Unit 301
- 43535 Postrail Square
