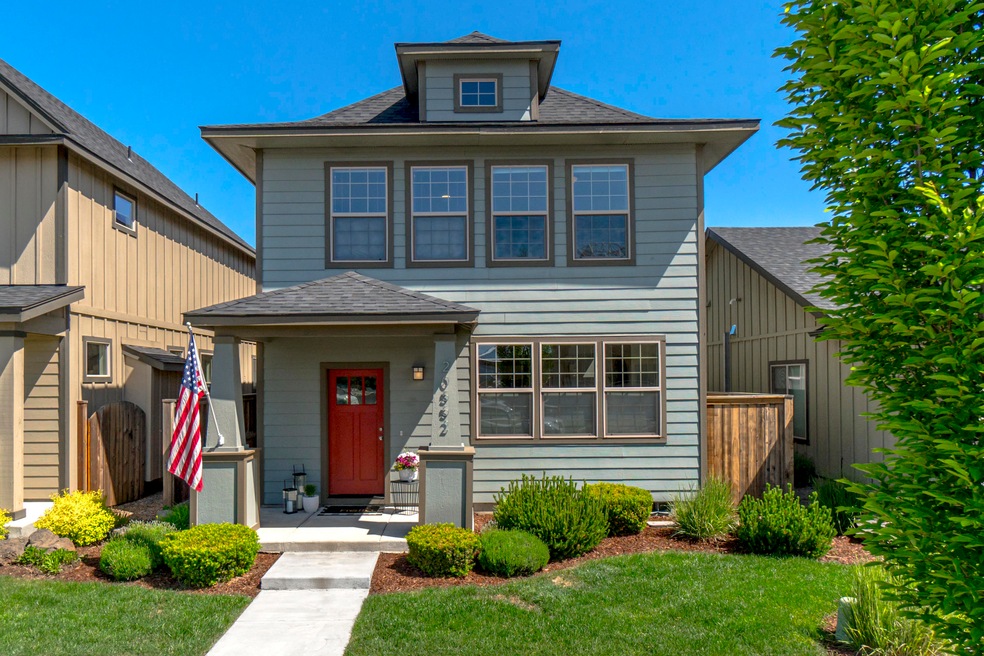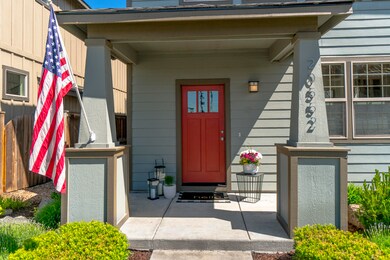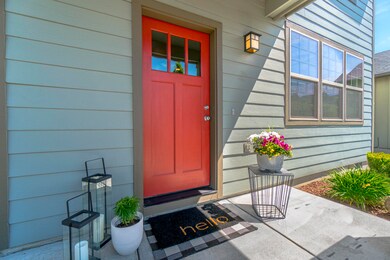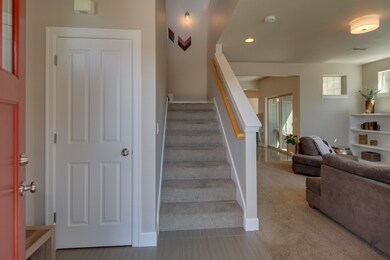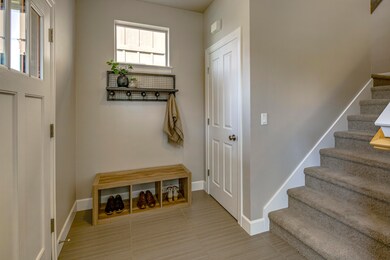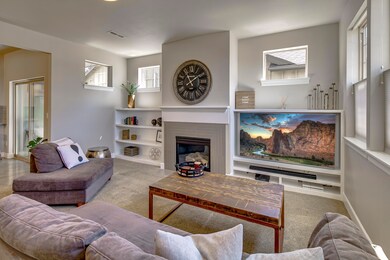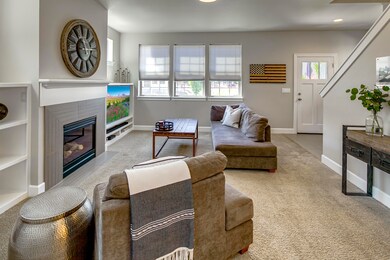
20552 Gloucester Ln Bend, OR 97701
Boyd Acres NeighborhoodHighlights
- Open Floorplan
- Earth Advantage Certified Home
- Territorial View
- ENERGY STAR Certified Homes
- Northwest Architecture
- 2-minute walk to Empire Crossing Park
About This Home
As of July 2020This light and bright low maintenance home is truly move-in ready. Quality built Energy Star & Earth Advantage Gold Certified Home means energy efficiency and sustainability. Open floor plan offers gas fireplace in the great room with beautiful built in shelving, laminate wood floors throughout the kitchen and the dining. Kitchen features quartz counters, full tile back splash, pantry, eating bar & stainless appliances. Main level also has half bath plus built-in coat rack/shoe cubby. All bedrooms are upstairs including a spacious master with tons of natural light, walk-in closet & master bath with 2 sinks & stall shower. New AC unit & recently painted interior. A covered patio offers a nice simple relaxing space with a brand-new park a couple hundred yards away. The low monthly HOA takes care of all the front yard landscaping so you have plenty of time to enjoy all the amenities just steps from your door including Backyard Pizza, Wild Roots Coffeehouse, Fit Body Bootcamp & more!
Last Agent to Sell the Property
Cascade Hasson SIR License #960300003 Listed on: 06/02/2020

Home Details
Home Type
- Single Family
Est. Annual Taxes
- $3,254
Year Built
- Built in 2013
Lot Details
- 3,049 Sq Ft Lot
- Fenced
- Landscaped
- Level Lot
- Front Yard Sprinklers
- Sprinklers on Timer
- Property is zoned RS, RS
HOA Fees
- $60 Monthly HOA Fees
Parking
- 2 Car Attached Garage
- Alley Access
- Driveway
- On-Street Parking
Home Design
- Northwest Architecture
- Stem Wall Foundation
- Frame Construction
- Composition Roof
Interior Spaces
- 1,686 Sq Ft Home
- 2-Story Property
- Open Floorplan
- Built-In Features
- Gas Fireplace
- Double Pane Windows
- Vinyl Clad Windows
- Great Room with Fireplace
- Dining Room
- Territorial Views
- Laundry Room
Kitchen
- Breakfast Bar
- <<OvenToken>>
- <<microwave>>
- Dishwasher
- Tile Countertops
- Disposal
Flooring
- Carpet
- Laminate
- Tile
- Vinyl
Bedrooms and Bathrooms
- 3 Bedrooms
- Walk-In Closet
- Double Vanity
- <<tubWithShowerToken>>
Home Security
- Carbon Monoxide Detectors
- Fire and Smoke Detector
Eco-Friendly Details
- Earth Advantage Certified Home
- ENERGY STAR Certified Homes
Outdoor Features
- Patio
Schools
- Lava Ridge Elementary School
- Sky View Middle School
- Mountain View Sr High School
Utilities
- Forced Air Heating and Cooling System
- Heating System Uses Natural Gas
- Water Heater
Listing and Financial Details
- Exclusions: Washer/Dryer, all garage shelving & storage
- Short Term Rentals Allowed
- Tax Lot 37
- Assessor Parcel Number 253266
Community Details
Overview
- Parkway Village Subdivision
- On-Site Maintenance
- Maintained Community
Recreation
- Community Playground
- Park
- Snow Removal
Ownership History
Purchase Details
Home Financials for this Owner
Home Financials are based on the most recent Mortgage that was taken out on this home.Purchase Details
Home Financials for this Owner
Home Financials are based on the most recent Mortgage that was taken out on this home.Purchase Details
Home Financials for this Owner
Home Financials are based on the most recent Mortgage that was taken out on this home.Purchase Details
Home Financials for this Owner
Home Financials are based on the most recent Mortgage that was taken out on this home.Purchase Details
Home Financials for this Owner
Home Financials are based on the most recent Mortgage that was taken out on this home.Similar Homes in Bend, OR
Home Values in the Area
Average Home Value in this Area
Purchase History
| Date | Type | Sale Price | Title Company |
|---|---|---|---|
| Warranty Deed | $355,000 | Western Title & Escrow | |
| Warranty Deed | $289,900 | First American Title | |
| Warranty Deed | $289,900 | First American Title | |
| Warranty Deed | $255,000 | First American Title | |
| Warranty Deed | $226,050 | First American Title |
Mortgage History
| Date | Status | Loan Amount | Loan Type |
|---|---|---|---|
| Open | $266,250 | New Conventional | |
| Previous Owner | $260,910 | New Conventional | |
| Previous Owner | $260,910 | New Conventional | |
| Previous Owner | $250,381 | FHA | |
| Previous Owner | $221,955 | FHA | |
| Previous Owner | $145,000 | Unknown |
Property History
| Date | Event | Price | Change | Sq Ft Price |
|---|---|---|---|---|
| 07/23/2020 07/23/20 | Sold | $355,000 | -1.1% | $211 / Sq Ft |
| 06/09/2020 06/09/20 | Pending | -- | -- | -- |
| 06/02/2020 06/02/20 | For Sale | $359,000 | +23.8% | $213 / Sq Ft |
| 05/08/2018 05/08/18 | Sold | $289,900 | 0.0% | $225 / Sq Ft |
| 01/05/2018 01/05/18 | Pending | -- | -- | -- |
| 09/26/2017 09/26/17 | For Sale | $289,900 | +13.7% | $225 / Sq Ft |
| 11/06/2015 11/06/15 | Sold | $255,000 | -1.9% | $151 / Sq Ft |
| 09/21/2015 09/21/15 | Pending | -- | -- | -- |
| 08/05/2015 08/05/15 | For Sale | $259,950 | +15.0% | $154 / Sq Ft |
| 04/30/2014 04/30/14 | Sold | $226,050 | -1.7% | $134 / Sq Ft |
| 04/09/2014 04/09/14 | Pending | -- | -- | -- |
| 10/16/2013 10/16/13 | For Sale | $229,950 | -- | $136 / Sq Ft |
Tax History Compared to Growth
Tax History
| Year | Tax Paid | Tax Assessment Tax Assessment Total Assessment is a certain percentage of the fair market value that is determined by local assessors to be the total taxable value of land and additions on the property. | Land | Improvement |
|---|---|---|---|---|
| 2024 | $4,073 | $243,240 | -- | -- |
| 2023 | $3,775 | $236,160 | $0 | $0 |
| 2022 | $3,522 | $222,620 | $0 | $0 |
| 2021 | $3,528 | $216,140 | $0 | $0 |
| 2020 | $3,347 | $216,140 | $0 | $0 |
| 2019 | $3,254 | $209,850 | $0 | $0 |
| 2018 | $3,162 | $203,740 | $0 | $0 |
| 2017 | $3,069 | $197,810 | $0 | $0 |
| 2016 | $2,927 | $192,050 | $0 | $0 |
| 2015 | $2,846 | $186,460 | $0 | $0 |
| 2014 | $2,407 | $159,830 | $0 | $0 |
Agents Affiliated with this Home
-
Julie Moe
J
Seller's Agent in 2020
Julie Moe
Cascade Hasson SIR
(541) 383-7600
37 in this area
151 Total Sales
-
Pat Palazzi
P
Buyer's Agent in 2020
Pat Palazzi
Coldwell Banker Bain
(541) 382-4123
5 in this area
31 Total Sales
-
M
Seller's Agent in 2018
Matthew Cheney
Keller Williams Realty Central Oregon
-
Jared Chase
J
Buyer's Agent in 2018
Jared Chase
Cascade Hasson SIR
(541) 390-7855
3 in this area
68 Total Sales
-
Ryan Amerongen

Seller's Agent in 2015
Ryan Amerongen
RE/MAX
(541) 213-8967
1 in this area
55 Total Sales
-
S
Buyer's Agent in 2015
Shannon Rogers
Engel & Voelkers Boise
Map
Source: Oregon Datashare
MLS Number: 220102119
APN: 253266
- 63078 NE Sophwith Ln
- 20530 Empire Ave
- 20528 Empire Ave
- 20526 Empire Ave
- 63115 De Haviland St
- 63131 NE De Haviland St
- 20560 Boyd Ct
- 63117 De Haviland Ct
- 63079 Fairey Ct
- 20600 NE Sierra Dr
- 63220 Logan Ave
- 63143 Peale St
- 63227 Brad St
- 63150 Peale St
- 63222 Carly Ln
- 20607 Independence Way
- 63253 NE Carly Ln
- 63257 NE Carly Ln
- 63237 NE Carly Ln
- 63293 NE Peale St
