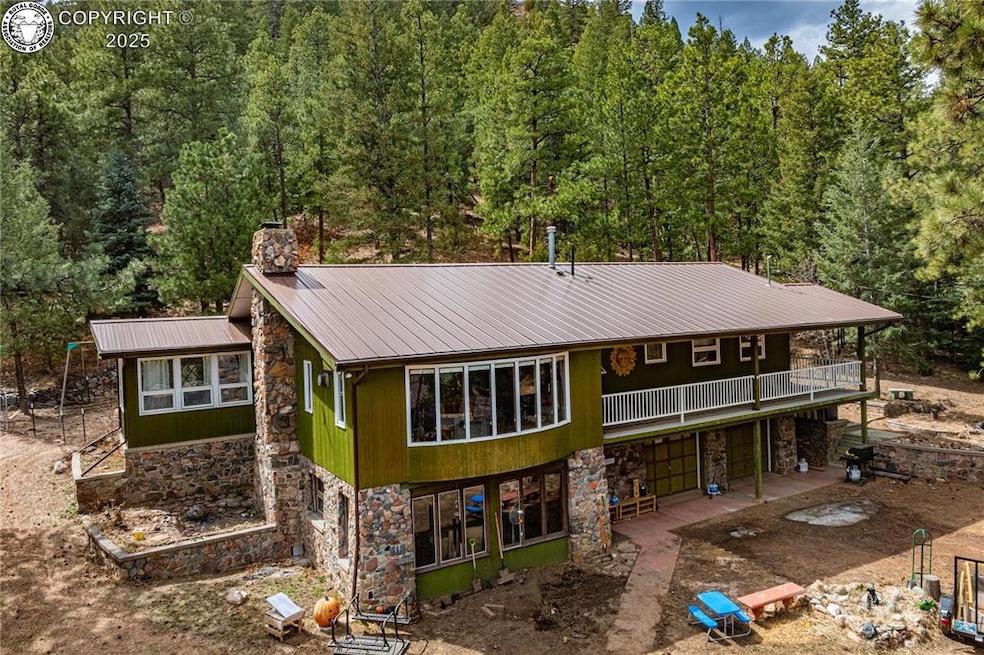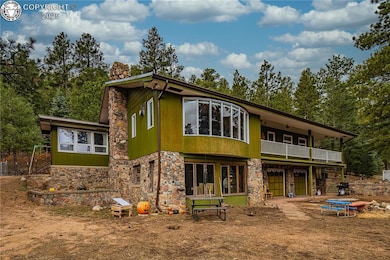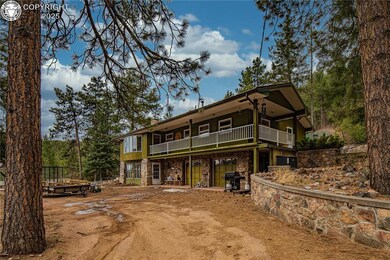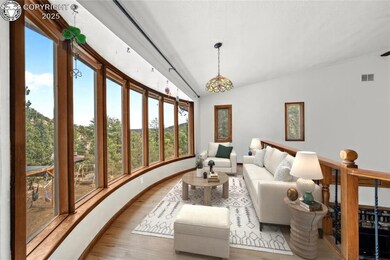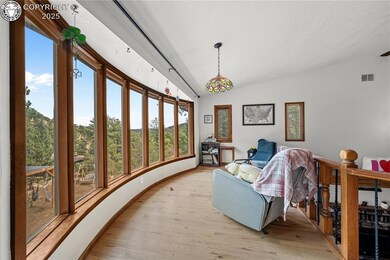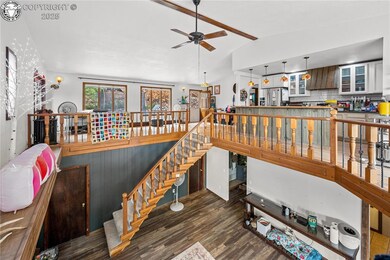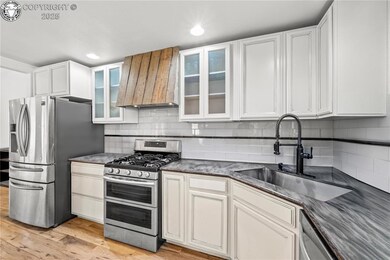20558 Colorado 96 Wetmore, CO 81253
Estimated payment $2,846/month
Highlights
- Ranch Style House
- Covered Patio or Porch
- Fireplace in Basement
- Wood Flooring
- 4 Car Attached Garage
- Ceiling Fan
About This Home
Tucked in the foothills just west of Wetmore, this 4-bed, 2-bath ranch home with full walk-out basement sits on 2.83 acres that borders National Forest and includes a seasonal stream. A rare find with both privacy and convenience, the home offers over 2,700 finished square feet, hardwood and laminate flooring, a spacious main-level primary bedroom, and multiple living areas. Large windows and a cozy sunroom bring the outdoors in with peaceful views of trees, hills, and wildlife. The kitchen includes a breakfast bar, vented gas range, dishwasher, and refrigerator—everything you need to cook and entertain. The nook, dining room living room overlook the downstairs family room with a wood-burning fireplace insert. Also, downstairs offers two bedrooms, 3/4 bathroom, laundry area, and bonus space for office, guests, or hobbies. Heating options include propane hot water baseboards, wood stove, and supplemental electric—plus ceiling fans for comfort. A huge bonus is the 1460SF garage/workshop at 20604 Hwy 96 (included with the property), perfect for tools, toys, or a home-based business. The fenced backyard offers space for pets or gardening, and there’s plenty of RV parking and room to roam. With no HOA and Custer County zoning, you have freedom to use the land your way. This quiet location is just minutes to Wetmore, Florence, and access to major routes. Surrounded by nature with direct trail access, this is home for anyone looking for mountain living with practical features, flexible space, and unbeatable access to the outdoors.
Home Details
Home Type
- Single Family
Est. Annual Taxes
- $2,474
Year Built
- Built in 1970
Lot Details
- 2.83 Acre Lot
- Back Yard Fenced
Home Design
- Ranch Style House
- Brick Exterior Construction
- Wood Frame Construction
- Wood Siding
- Concrete Block And Stucco Construction
- Stone Exterior Construction
Interior Spaces
- 2,760 Sq Ft Home
- Ceiling Fan
- Wood Burning Fireplace
- Self Contained Fireplace Unit Or Insert
- Basement
- Fireplace in Basement
Flooring
- Wood
- Laminate
- Vinyl
Bedrooms and Bathrooms
- 4 Bedrooms
Parking
- 4 Car Attached Garage
- Workshop in Garage
Outdoor Features
- Covered Patio or Porch
Schools
- Fremont Elementary School
Utilities
- Heating System Uses Propane
- Heating System Uses Wood
- Baseboard Heating
- Hot Water Heating System
- Propane
- 1 Water Well
- Public Septic
Listing and Financial Details
- Assessor Parcel Number 0010189102
Map
Home Values in the Area
Average Home Value in this Area
Property History
| Date | Event | Price | List to Sale | Price per Sq Ft | Prior Sale |
|---|---|---|---|---|---|
| 07/21/2025 07/21/25 | Price Changed | $499,900 | -4.3% | $181 / Sq Ft | |
| 06/04/2025 06/04/25 | Price Changed | $522,500 | -5.0% | $189 / Sq Ft | |
| 04/01/2025 04/01/25 | For Sale | $550,000 | +42.9% | $199 / Sq Ft | |
| 04/19/2021 04/19/21 | Sold | $385,000 | -1.3% | $139 / Sq Ft | View Prior Sale |
| 03/08/2021 03/08/21 | Pending | -- | -- | -- | |
| 02/07/2021 02/07/21 | For Sale | $390,000 | -- | $141 / Sq Ft |
Source: Royal Gorge Association of REALTORS®
MLS Number: 3100169
- 20558 State Highway 96 W
- 20854 Colorado 96
- 21303 Colorado 96
- 23963 Colorado 96
- 16679 Colorado 96
- 16169 Colorado 96
- 16169 State Highway 96
- 3726 Colorado 165
- 7700 Junkins Park Unit 2
- 7700 Junkins Park
- Tract 4 Patriot Cir
- Tract 5 Patriot Cir
- 686 County Road 297
- 550 County Road 298
- 3549 Eagle Springs Rd
- 3555 County Road 19
- 3990 Northcreek Rd
- 12777 Colorado 96
- 12237 Colorado 96
- 12235 Highway 96
