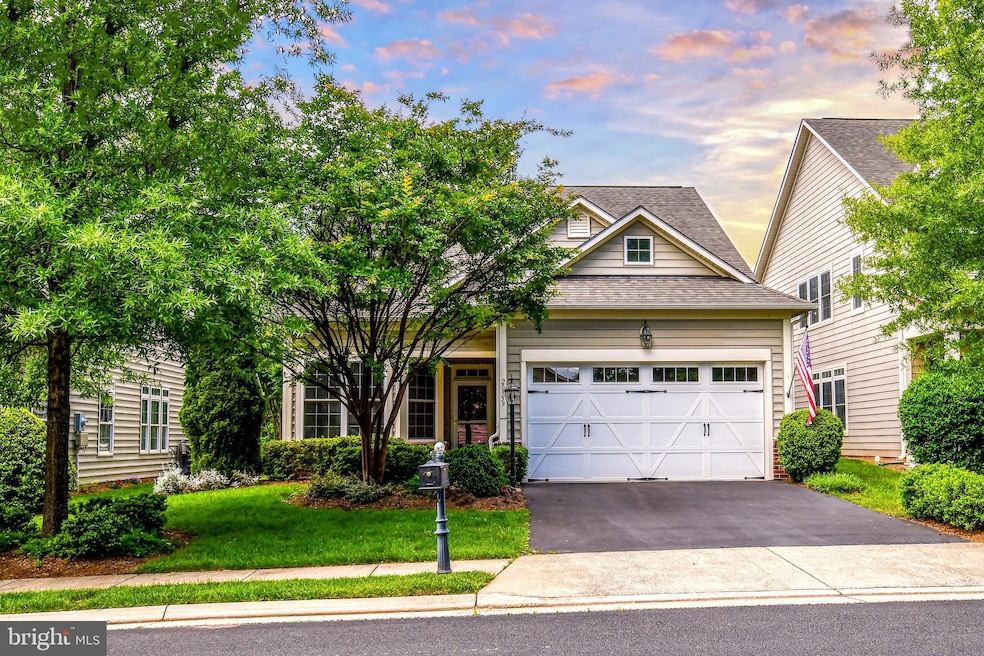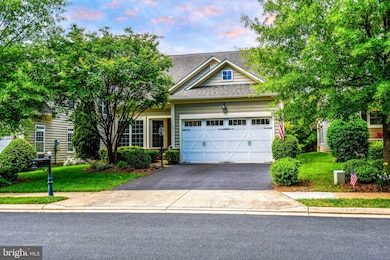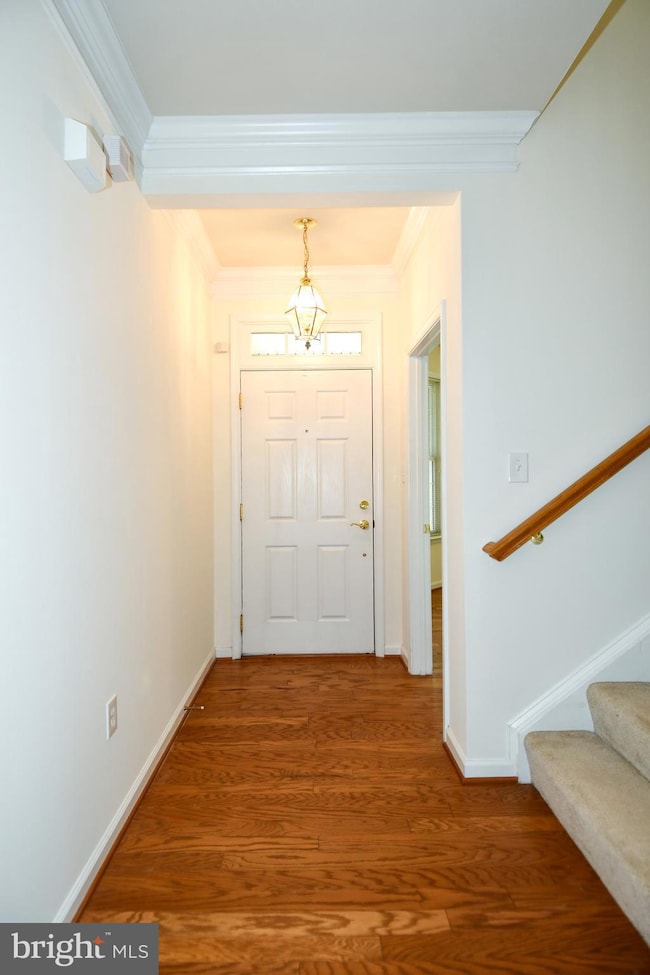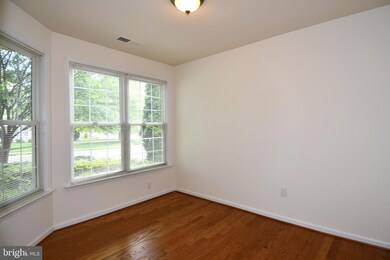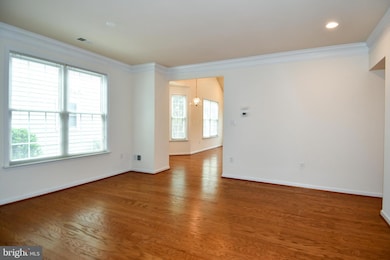
20559 Crescent Pointe Place Ashburn, VA 20147
Estimated payment $5,572/month
Highlights
- Concierge
- Senior Living
- Gated Community
- Fitness Center
- Gourmet Kitchen
- View of Trees or Woods
About This Home
This well-maintained Powell model offers a lifestyle of comfort and flexibility. Featuring 3 bedrooms, 3 full baths, and a private den/home office, this home is ideal for both everyday living and entertaining. The open floor plan includes a large great room that overlooks manicured lawns, mature trees, and local wildlife—bringing nature right to your doorstep.
The thoughtfully designed layout allows for flexible furniture placement, with multiple options for your living and dining areas. The main-level primary suite is privately tucked away from the secondary bedroom, providing a peaceful retreat. Upstairs, the loft has been enclosed for added privacy, creating a cozy second living area alongside a generous third bedroom and full bath—perfect for guests or visiting family.
Additional highlights include a two-car garage and access to Potomac Green’s exceptional amenities, including pickleball, swimming, fitness classes, social clubs, and more. Whether you're seeking low-maintenance living or an active lifestyle, you’ll fall in love with this inviting home and vibrant 55+ community.
Home Details
Home Type
- Single Family
Est. Annual Taxes
- $6,120
Year Built
- Built in 2009
Lot Details
- 5,663 Sq Ft Lot
- Sprinkler System
- Property is in excellent condition
- Property is zoned PDAAAR
HOA Fees
- $257 Monthly HOA Fees
Parking
- 2 Car Attached Garage
- 2 Driveway Spaces
- Front Facing Garage
- Garage Door Opener
- Off-Street Parking
Property Views
- Woods
- Garden
Home Design
- Cape Cod Architecture
- Brick Exterior Construction
- Slab Foundation
Interior Spaces
- 2,267 Sq Ft Home
- Property has 2 Levels
- Open Floorplan
- Crown Molding
- Ceiling Fan
- Recessed Lighting
- Great Room
- Family Room Off Kitchen
- Family Room on Second Floor
- Living Room
- Dining Area
- Den
- Storm Doors
- Attic
Kitchen
- Gourmet Kitchen
- Built-In Oven
- Cooktop
- Ice Maker
- Dishwasher
- Upgraded Countertops
- Disposal
Flooring
- Wood
- Carpet
- Tile or Brick
Bedrooms and Bathrooms
- En-Suite Primary Bedroom
- En-Suite Bathroom
Laundry
- Laundry on main level
- Dryer
- Washer
Accessible Home Design
- Level Entry For Accessibility
Outdoor Features
- Patio
- Rain Gutters
Utilities
- Forced Air Heating and Cooling System
- Programmable Thermostat
- Underground Utilities
- Natural Gas Water Heater
Listing and Financial Details
- Assessor Parcel Number 058264011000
Community Details
Overview
- Senior Living
- $500 Capital Contribution Fee
- Association fees include common area maintenance, health club, insurance, lawn maintenance, management, pest control, recreation facility, reserve funds, road maintenance, security gate, snow removal, sewer, trash
- Senior Community | Residents must be 55 or older
- Potomac Green HOA
- Built by Centex
- Potomac Green Subdivision, Powell Floorplan
- Property Manager
Amenities
- Concierge
- Common Area
- Clubhouse
- Game Room
- Billiard Room
- Community Center
- Meeting Room
- Community Library
Recreation
- Tennis Courts
- Fitness Center
- Community Indoor Pool
- Jogging Path
- Bike Trail
Security
- Gated Community
Map
Home Values in the Area
Average Home Value in this Area
Tax History
| Year | Tax Paid | Tax Assessment Tax Assessment Total Assessment is a certain percentage of the fair market value that is determined by local assessors to be the total taxable value of land and additions on the property. | Land | Improvement |
|---|---|---|---|---|
| 2024 | $6,120 | $707,530 | $239,800 | $467,730 |
| 2023 | $6,043 | $690,620 | $239,800 | $450,820 |
| 2022 | $6,186 | $695,040 | $219,800 | $475,240 |
| 2021 | $5,453 | $556,420 | $199,800 | $356,620 |
| 2020 | $5,630 | $543,940 | $179,800 | $364,140 |
| 2019 | $5,570 | $533,010 | $179,800 | $353,210 |
| 2018 | $5,636 | $519,420 | $159,400 | $360,020 |
| 2017 | $5,756 | $511,680 | $159,400 | $352,280 |
| 2016 | $5,880 | $513,550 | $0 | $0 |
| 2015 | $5,865 | $357,370 | $0 | $357,370 |
| 2014 | $5,634 | $328,410 | $0 | $328,410 |
Property History
| Date | Event | Price | Change | Sq Ft Price |
|---|---|---|---|---|
| 07/15/2025 07/15/25 | Price Changed | $870,000 | -1.1% | $384 / Sq Ft |
| 05/28/2025 05/28/25 | For Sale | $880,000 | -- | $388 / Sq Ft |
Purchase History
| Date | Type | Sale Price | Title Company |
|---|---|---|---|
| Warranty Deed | $361,890 | -- |
Mortgage History
| Date | Status | Loan Amount | Loan Type |
|---|---|---|---|
| Open | $121,000 | Stand Alone Refi Refinance Of Original Loan | |
| Closed | $150,000 | New Conventional | |
| Closed | $146,890 | New Conventional |
Similar Homes in Ashburn, VA
Source: Bright MLS
MLS Number: VALO2092022
APN: 058-26-4011
- 44390 Cedar Heights Dr
- 20623 Golden Ridge Dr
- 44357 Oakmont Manor Square
- 44469 Blueridge Meadows Dr
- 44324 Stableford Square Unit 302
- 44497 Maltese Falcon Square
- 44516 Blueridge Meadows Dr
- 44152 Natalie Terrace Unit 201
- 20583 Snowshoe Square Unit 301
- 20449 Rosses Point Ct
- 44114 Natalie Terrace Unit 102
- 20432 Bunker Hill Way
- 20580 Hope Spring Terrace Unit 406
- 20505 Little Creek Terrace Unit 207
- 20515 Little Creek Terrace Unit 103
- 20414 Cool Fern Square
- 20605 Cornstalk Terrace Unit 101
- 20593 Cornstalk Terrace Unit 201
- 20610 Hope Spring Terrace Unit 205
- 20600 Hope Spring Terrace Unit 202
- 44342 Oakmont Manor Square
- 44194 Shady Glen Terrace
- 20593 Cornstalk Terrace Unit 201
- 20453 Quiet Walk Terrace
- 44486 Potter Terrace
- 44292 Acushnet Terrace
- 44024 Florence Terrace
- 43955 Choptank Terrace
- 44691 Wellfleet Dr Unit 201
- 44691 Wellfleet Dr Unit 401
- 20649 Duxbury Terrace
- 44603 Wolfhound Square
- 21030 Lowry Park Terrace
- 20792 Exchange St
- 20688 Glenmont Terrace
- 21081 Pickerelweed Terrace
- 20219 Edisto Square
- 44858 Tiverton Square
- 20194 Incas Terrace
- 20254 Ordinary Place
