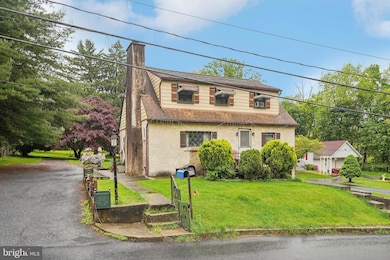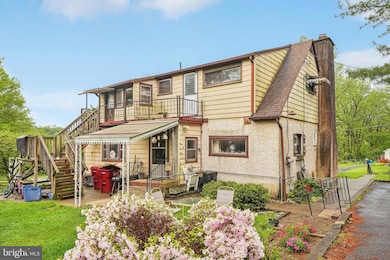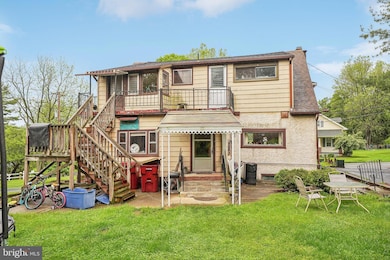
2056 Arndt Rd Easton, PA 18040
Forks Township NeighborhoodHighlights
- Cape Cod Architecture
- 1 Car Attached Garage
- Forced Air Heating and Cooling System
- No HOA
- Eat-In Kitchen
- 5-minute walk to Binney & Smith Preserve
About This Home
As of May 2025Investor alert! 2-unit Cape Cod in desirable Forks Township. LIVE IN ONE AND RENT THE OTHER OR RENT OUT BOTH! The first floor comprises one bedroom, an office, an eat-in kitchen, a living room, and a full bath, with access to the unfinished basement with laundry. On the second floor, there are 2 bedrooms, another eat-in kitchen, a living room, and a full bath. Situated on a really nice and SPACIOUS LOT of a third of an acre, the property features a shed, garage, and two separate driveways. Each unit has its own water heater and electric and uses well water and public sewer. A staircase installation would be needed for conversion to a single-family home.
Last Agent to Sell the Property
Callie Kimmel
Redfin Corporation License #RS336318 Listed on: 03/05/2025

Home Details
Home Type
- Single Family
Est. Annual Taxes
- $4,651
Year Built
- Built in 1950
Lot Details
- 0.36 Acre Lot
Parking
- 1 Car Attached Garage
- 2 Driveway Spaces
- Basement Garage
Home Design
- Cape Cod Architecture
- Block Foundation
- Shingle Roof
- Stucco
Interior Spaces
- 1,547 Sq Ft Home
- Property has 2 Levels
Kitchen
- Eat-In Kitchen
- Electric Oven or Range
- Self-Cleaning Oven
Bedrooms and Bathrooms
Unfinished Basement
- Basement Fills Entire Space Under The House
- Laundry in Basement
Schools
- Paxinosa Elementary School
- Shawnee Middle School
- Easton High School
Utilities
- Forced Air Heating and Cooling System
- Well
- Electric Water Heater
Community Details
- No Home Owners Association
- None Available Subdivision
Listing and Financial Details
- Tax Lot L9NW1A
- Assessor Parcel Number L9NW1A-4-13-0311
Ownership History
Purchase Details
Home Financials for this Owner
Home Financials are based on the most recent Mortgage that was taken out on this home.Purchase Details
Home Financials for this Owner
Home Financials are based on the most recent Mortgage that was taken out on this home.Purchase Details
Similar Homes in Easton, PA
Home Values in the Area
Average Home Value in this Area
Purchase History
| Date | Type | Sale Price | Title Company |
|---|---|---|---|
| Deed | $260,000 | None Listed On Document | |
| Deed | $120,000 | None Available | |
| Quit Claim Deed | -- | -- |
Mortgage History
| Date | Status | Loan Amount | Loan Type |
|---|---|---|---|
| Open | $247,000 | New Conventional | |
| Previous Owner | $90,000 | New Conventional | |
| Previous Owner | $135,000 | Reverse Mortgage Home Equity Conversion Mortgage |
Property History
| Date | Event | Price | Change | Sq Ft Price |
|---|---|---|---|---|
| 05/15/2025 05/15/25 | Sold | $260,000 | 0.0% | $168 / Sq Ft |
| 03/29/2025 03/29/25 | Pending | -- | -- | -- |
| 03/24/2025 03/24/25 | For Sale | $259,900 | 0.0% | $168 / Sq Ft |
| 03/09/2025 03/09/25 | Off Market | $259,900 | -- | -- |
| 03/05/2025 03/05/25 | For Sale | $259,900 | 0.0% | $168 / Sq Ft |
| 02/23/2015 02/23/15 | Rented | $750 | -34.8% | -- |
| 02/15/2015 02/15/15 | Under Contract | -- | -- | -- |
| 12/01/2014 12/01/14 | For Rent | $1,150 | 0.0% | -- |
| 06/10/2014 06/10/14 | Sold | $120,000 | 0.0% | $78 / Sq Ft |
| 06/10/2014 06/10/14 | Sold | $120,000 | -14.2% | $78 / Sq Ft |
| 03/14/2014 03/14/14 | Pending | -- | -- | -- |
| 03/14/2014 03/14/14 | Pending | -- | -- | -- |
| 02/28/2014 02/28/14 | For Sale | $139,900 | -9.1% | $90 / Sq Ft |
| 02/07/2014 02/07/14 | For Sale | $153,900 | -- | $99 / Sq Ft |
Tax History Compared to Growth
Tax History
| Year | Tax Paid | Tax Assessment Tax Assessment Total Assessment is a certain percentage of the fair market value that is determined by local assessors to be the total taxable value of land and additions on the property. | Land | Improvement |
|---|---|---|---|---|
| 2025 | $582 | $53,900 | $21,000 | $32,900 |
| 2024 | $4,723 | $53,900 | $21,000 | $32,900 |
| 2023 | $4,651 | $53,900 | $21,000 | $32,900 |
| 2022 | $4,580 | $53,900 | $21,000 | $32,900 |
| 2021 | $4,565 | $53,900 | $21,000 | $32,900 |
| 2020 | $4,563 | $53,900 | $21,000 | $32,900 |
| 2019 | $4,497 | $53,900 | $21,000 | $32,900 |
| 2018 | $4,420 | $53,900 | $21,000 | $32,900 |
| 2017 | $4,288 | $53,900 | $21,000 | $32,900 |
| 2016 | -- | $53,900 | $21,000 | $32,900 |
| 2015 | -- | $53,900 | $21,000 | $32,900 |
| 2014 | -- | $53,900 | $21,000 | $32,900 |
Agents Affiliated with this Home
-
C
Seller's Agent in 2025
Callie Kimmel
Redfin Corporation
-
datacorrect BrightMLS
d
Buyer's Agent in 2025
datacorrect BrightMLS
Non Subscribing Office
-
Deena Blackburn
D
Seller's Agent in 2015
Deena Blackburn
Home Team Real Estate
(610) 216-0572
1 in this area
47 Total Sales
-
M
Seller Co-Listing Agent in 2015
Mohammed Hussain
Weichert Realtors
-
William Bittel
W
Seller's Agent in 2014
William Bittel
Home Team Real Estate
(610) 657-6358
23 Total Sales
-
Jesse Chupella

Seller Co-Listing Agent in 2014
Jesse Chupella
Home Team Real Estate
(484) 550-2530
4 in this area
223 Total Sales
Map
Source: Bright MLS
MLS Number: PANH2007414
APN: L9NW1A-4-13-0311
- 0 Tatamy Rd
- 2118 Edgewood Ave
- 73 Crest Blvd
- 49 Central Dr
- 60 Clairmont Ave
- 3 Dusty Rd
- 1750 Deer Path Rd
- 2215 Kings Ave
- 1401 Jeffrey Ln
- 1908 Cherry Ave
- 10 Aspen Ct
- 2030 Stocker Mill Rd
- 0 Nazareth Rd Unit 698416
- 3318 Highland Dr
- 1043 Lisa Ln
- 1050 Lisa Ln
- 3310 Nazareth Rd
- 45 N Wright St
- 104 Stephanie Dr
- 123 Clover Hollow Rd






