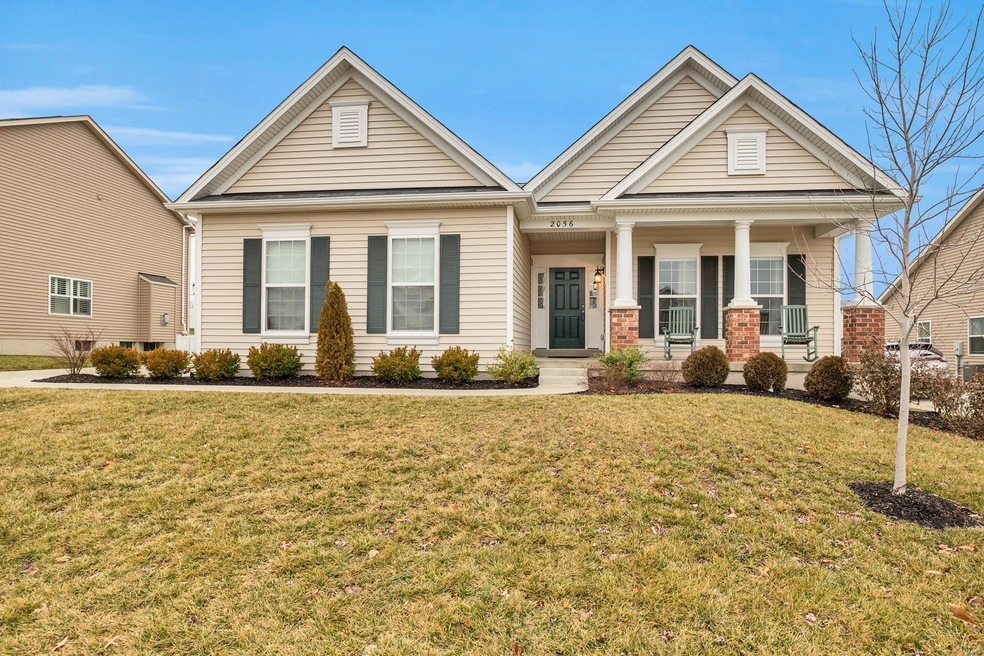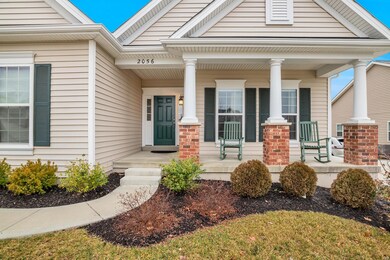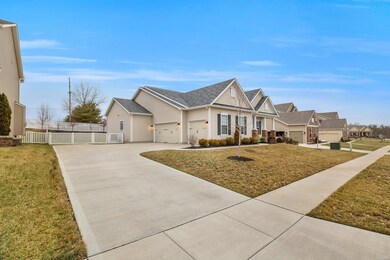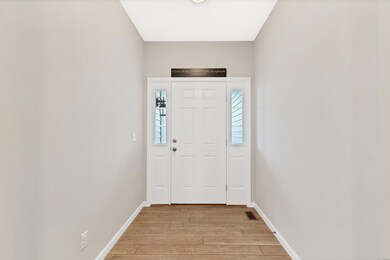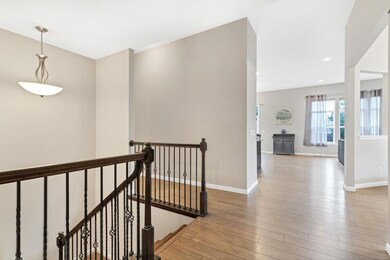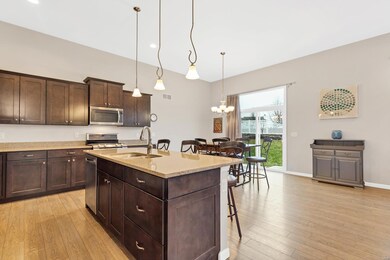
2056 Avalon Mist Cir Dardenne Prairie, MO 63368
Estimated Value: $510,369 - $550,000
Highlights
- Primary Bedroom Suite
- Contemporary Architecture
- Great Room with Fireplace
- Open Floorplan
- Center Hall Plan
- Den
About This Home
As of April 2019Gorgeous home only 3 years new w/ updates galore! Be greeted to huge driveway, side entry 3 car garage & concrete path to covered front porch complete w/ brick columns and landscaping. Enter to pristine foyer w/ coveted split bedroom floor plan & 11 ft ceilings! This home boasts engineered hardwoods throughout the open floor plan, quartz tops, stainless appliances, custom cabinetry, center island & large pantry. It also has a floor to ceiling stone fireplace surround, transom windows separate & impressive dining as well as a breakfast room. There is also main level laundry, a master bedroom suite w/ walk-in closets & adult height 2x bowl vanities. In the LL, there is an extra bedroom, full bath & rec area perfect for an office or extra sleeping area. The LL is also partially framed & ready for a full finish! This is a Consort home with Energy Efficient Green features w/ architecturally enhanced exterior features.
Home Details
Home Type
- Single Family
Est. Annual Taxes
- $5,331
Year Built
- Built in 2015
Lot Details
- 0.28 Acre Lot
- Fenced
HOA Fees
- $27 Monthly HOA Fees
Parking
- 3 Car Attached Garage
- Side or Rear Entrance to Parking
- Garage Door Opener
Home Design
- Contemporary Architecture
- Ranch Style House
- Traditional Architecture
- Brick Veneer
- Poured Concrete
- Vinyl Siding
Interior Spaces
- Open Floorplan
- Wood Burning Fireplace
- Low Emissivity Windows
- Insulated Windows
- Tilt-In Windows
- Window Treatments
- Green House Windows
- Pocket Doors
- Sliding Doors
- Six Panel Doors
- Center Hall Plan
- Entrance Foyer
- Great Room with Fireplace
- Family Room
- Living Room
- Breakfast Room
- Formal Dining Room
- Den
- Partially Carpeted
- Fire and Smoke Detector
- Laundry on main level
Kitchen
- Eat-In Kitchen
- Breakfast Bar
- Double Oven
- Gas Oven or Range
- Microwave
- Dishwasher
- Stainless Steel Appliances
- Kitchen Island
- Built-In or Custom Kitchen Cabinets
- Disposal
Bedrooms and Bathrooms
- 4 Bedrooms | 3 Main Level Bedrooms
- Primary Bedroom Suite
- Split Bedroom Floorplan
- Walk-In Closet
- 3 Full Bathrooms
- Dual Vanity Sinks in Primary Bathroom
- Separate Shower in Primary Bathroom
Partially Finished Basement
- Basement Fills Entire Space Under The House
- Basement Ceilings are 8 Feet High
- Bedroom in Basement
- Finished Basement Bathroom
- Basement Window Egress
Schools
- Twin Chimneys Elem. Elementary School
- Ft. Zumwalt West Middle School
- Ft. Zumwalt West High School
Utilities
- 90% Forced Air Heating and Cooling System
- SEER Rated 14+ Air Conditioning Units
- Heating System Uses Gas
- Gas Water Heater
Additional Features
- Accessible Parking
- Energy-Efficient Appliances
- Patio
Listing and Financial Details
- Assessor Parcel Number 2-113A-9335-00-0007.0000000
Community Details
Overview
- Built by Consort
Recreation
- Recreational Area
Ownership History
Purchase Details
Home Financials for this Owner
Home Financials are based on the most recent Mortgage that was taken out on this home.Purchase Details
Home Financials for this Owner
Home Financials are based on the most recent Mortgage that was taken out on this home.Purchase Details
Home Financials for this Owner
Home Financials are based on the most recent Mortgage that was taken out on this home.Purchase Details
Home Financials for this Owner
Home Financials are based on the most recent Mortgage that was taken out on this home.Similar Homes in the area
Home Values in the Area
Average Home Value in this Area
Purchase History
| Date | Buyer | Sale Price | Title Company |
|---|---|---|---|
| Rlt Darren L Viernes | -- | None Available | |
| Miller Patricia | -- | None Available | |
| Miller Thomas | -- | None Available | |
| Consort Homes Llc | -- | Stl |
Mortgage History
| Date | Status | Borrower | Loan Amount |
|---|---|---|---|
| Open | Viernes Barbara J | $137,500 | |
| Open | Rlt Darren L Viernes | $310,500 | |
| Previous Owner | Miller Thomas | $333,755 | |
| Previous Owner | Miller Thomas | $329,164 | |
| Previous Owner | Consort Homes Llc | $248,806 |
Property History
| Date | Event | Price | Change | Sq Ft Price |
|---|---|---|---|---|
| 04/30/2019 04/30/19 | Sold | -- | -- | -- |
| 04/03/2019 04/03/19 | Pending | -- | -- | -- |
| 02/28/2019 02/28/19 | Price Changed | $349,900 | -2.8% | $124 / Sq Ft |
| 01/23/2019 01/23/19 | Price Changed | $359,900 | -2.7% | $128 / Sq Ft |
| 01/03/2019 01/03/19 | For Sale | $369,900 | +6.2% | $131 / Sq Ft |
| 04/28/2016 04/28/16 | Sold | -- | -- | -- |
| 08/05/2015 08/05/15 | For Sale | $348,456 | -- | $156 / Sq Ft |
Tax History Compared to Growth
Tax History
| Year | Tax Paid | Tax Assessment Tax Assessment Total Assessment is a certain percentage of the fair market value that is determined by local assessors to be the total taxable value of land and additions on the property. | Land | Improvement |
|---|---|---|---|---|
| 2023 | $5,331 | $85,726 | $0 | $0 |
| 2022 | $4,326 | $64,646 | $0 | $0 |
| 2021 | $4,323 | $64,646 | $0 | $0 |
| 2020 | $4,820 | $69,713 | $0 | $0 |
| 2019 | $4,645 | $67,389 | $0 | $0 |
| 2018 | $4,388 | $60,892 | $0 | $0 |
| 2017 | $4,365 | $60,892 | $0 | $0 |
| 2016 | $3,139 | $10,070 | $0 | $0 |
| 2015 | $667 | $10,070 | $0 | $0 |
| 2014 | $645 | $9,500 | $0 | $0 |
Agents Affiliated with this Home
-
Matt Delhougne

Seller's Agent in 2019
Matt Delhougne
EXP Realty, LLC
(636) 238-3830
36 Total Sales
-
Renee Schultz

Buyer's Agent in 2019
Renee Schultz
RedKey Realty Leaders
(314) 520-3396
1 in this area
78 Total Sales
-
Erin Oliver

Seller's Agent in 2016
Erin Oliver
Consort Realty, LLC
(636) 777-7073
298 Total Sales
Map
Source: MARIS MLS
MLS Number: MIS19000186
APN: 2-113A-9335-00-0007.0000000
- 103 Preston Cir
- 316 Sir Calvert Ct
- 375 Falcon Hill Dr
- 223 Falcon Hill Dr
- 706 Falcon Hill Trail
- 745 Thayer Ct
- 835 Hawk Run Trail
- 108 Boatside Ct
- 646 Hawk Run Dr Unit 44A
- 7253 Highway N
- 6998 Route N
- 1 Pine Forest Ct
- 2329 Plum Grove Dr
- 7253 Van Gogh Dr
- 537 Montrachet Dr
- 2 Expedition Ct
- 7140 Oak Stream Dr
- 7219 Watsons Parish Dr
- 3 Jura Ct
- 14 Heavenly Valley Dr
- 2056 Avalon Mist Cir
- 2058 Avalon Mist Cir
- 2054TBB Avalon Mist Cir
- 2054 Avalon Mist Cir
- 0 2054 Avalon Mist Cir Unit 15044911
- 2060 Avalon Mist Cir
- 2052 Avalon Mist Cir
- 139 Preston Cir
- 2055 Avalon Mist Cir
- 2059 Avalon Mist Cir
- 325 Falcon Hill Dr
- 2062 Avalon Mist Cir
- 2053 Avalon Mist Cir
- 321 Falcon Hill Dr
- 2050 Avalon Mist Cir
- 0 Windsor @ Avalon Tbb Unit 14044281
- 137 Preston Cir
- 329 Falcon Hill Dr
- 2061 Avalon Mist Cir
- 2257 Bates Rd
