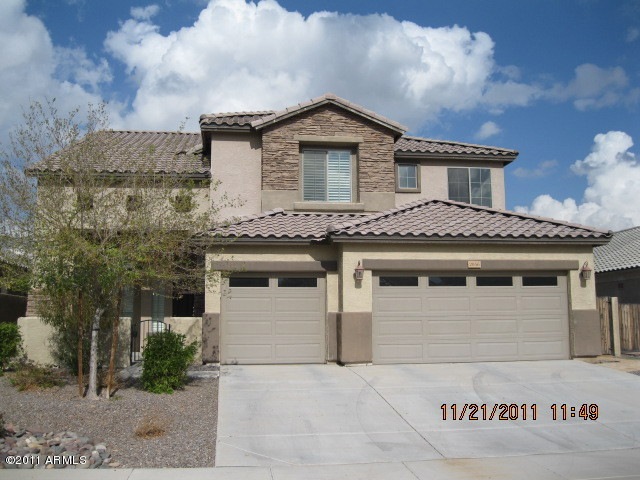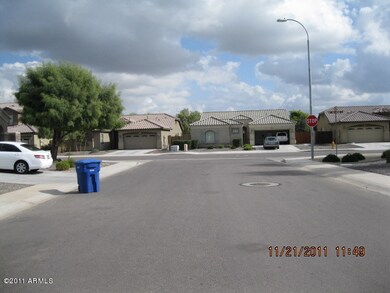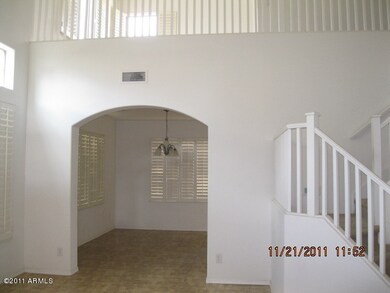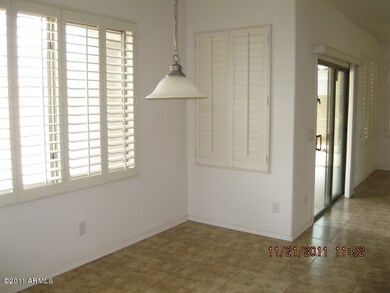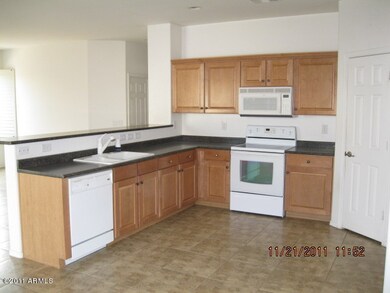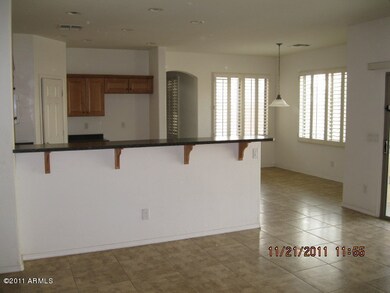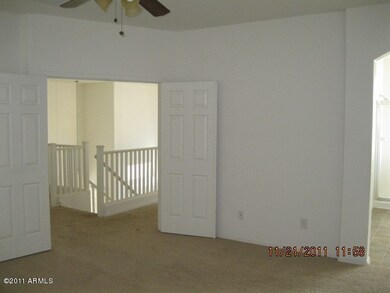
2056 E Carob Dr Chandler, AZ 85286
South Chandler NeighborhoodHighlights
- Private Pool
- Contemporary Architecture
- Eat-In Kitchen
- Audrey & Robert Ryan Elementary School Rated A
- Covered patio or porch
- Dual Vanity Sinks in Primary Bathroom
About This Home
As of June 2025AMAZING HOME, so much space and nice touches through out. 5 bedroom plus large loft, 3 car garage, pebble textured pool. Gorgeous entryway with large tile throughout, plantation shutters, open spacious kitchen. one bedroom downstairs, rest upstairs.
Last Agent to Sell the Property
Justin Green
OfferPad Brokerage, LLC License #BR573598000 Listed on: 11/25/2011
Co-Listed By
Diane Jones
Central Real Estate Co License #SA552449000
Home Details
Home Type
- Single Family
Est. Annual Taxes
- $1,633
Year Built
- Built in 2006
Lot Details
- 7,442 Sq Ft Lot
- Desert faces the front and back of the property
- Block Wall Fence
Parking
- 3 Car Garage
Home Design
- Contemporary Architecture
- Wood Frame Construction
- Tile Roof
- Stucco
Interior Spaces
- 2,827 Sq Ft Home
- 2-Story Property
- Eat-In Kitchen
Flooring
- Carpet
- Tile
Bedrooms and Bathrooms
- 5 Bedrooms
- Primary Bathroom is a Full Bathroom
- 3 Bathrooms
- Dual Vanity Sinks in Primary Bathroom
- Bathtub With Separate Shower Stall
Pool
- Private Pool
- Spa
Outdoor Features
- Covered patio or porch
Schools
- Haley Elementary School
- Perry High School
Utilities
- Refrigerated Cooling System
- Heating System Uses Natural Gas
- High Speed Internet
- Cable TV Available
Community Details
- Property has a Home Owners Association
- Association fees include ground maintenance
- Premier Property Man Association, Phone Number (480) 704-2900
- Markwood South Subdivision
Listing and Financial Details
- Tax Lot 303
- Assessor Parcel Number 303-92-300
Ownership History
Purchase Details
Purchase Details
Home Financials for this Owner
Home Financials are based on the most recent Mortgage that was taken out on this home.Purchase Details
Home Financials for this Owner
Home Financials are based on the most recent Mortgage that was taken out on this home.Purchase Details
Home Financials for this Owner
Home Financials are based on the most recent Mortgage that was taken out on this home.Purchase Details
Purchase Details
Home Financials for this Owner
Home Financials are based on the most recent Mortgage that was taken out on this home.Similar Homes in Chandler, AZ
Home Values in the Area
Average Home Value in this Area
Purchase History
| Date | Type | Sale Price | Title Company |
|---|---|---|---|
| Deed | -- | None Listed On Document | |
| Warranty Deed | $700,000 | Title Alliance Elite Agcy Ll | |
| Warranty Deed | $405,000 | Clear Title Agency Of Arizon | |
| Special Warranty Deed | $265,000 | Old Republic Title Agency | |
| Trustee Deed | $202,000 | Great American Title Agency | |
| Special Warranty Deed | $443,657 | First American Title Ins Co |
Mortgage History
| Date | Status | Loan Amount | Loan Type |
|---|---|---|---|
| Open | $350,000 | New Conventional | |
| Previous Owner | $324,000 | New Conventional | |
| Previous Owner | $245,000 | Adjustable Rate Mortgage/ARM | |
| Previous Owner | $251,750 | New Conventional | |
| Previous Owner | $406,400 | New Conventional |
Property History
| Date | Event | Price | Change | Sq Ft Price |
|---|---|---|---|---|
| 07/01/2025 07/01/25 | Pending | -- | -- | -- |
| 07/01/2025 07/01/25 | For Sale | $749,990 | 0.0% | $266 / Sq Ft |
| 06/30/2025 06/30/25 | Price Changed | $749,990 | -2.2% | $266 / Sq Ft |
| 06/29/2025 06/29/25 | Sold | $767,000 | +2.3% | $272 / Sq Ft |
| 06/29/2025 06/29/25 | Pending | -- | -- | -- |
| 06/26/2025 06/26/25 | For Sale | $749,990 | +7.1% | $266 / Sq Ft |
| 06/07/2021 06/07/21 | Sold | $700,000 | 0.0% | $248 / Sq Ft |
| 05/17/2021 05/17/21 | Pending | -- | -- | -- |
| 05/17/2021 05/17/21 | Price Changed | $700,000 | +11.1% | $248 / Sq Ft |
| 05/12/2021 05/12/21 | For Sale | $629,995 | +55.6% | $223 / Sq Ft |
| 07/28/2017 07/28/17 | Sold | $405,000 | -4.5% | $143 / Sq Ft |
| 06/04/2017 06/04/17 | Pending | -- | -- | -- |
| 05/27/2017 05/27/17 | For Sale | $424,000 | +60.0% | $150 / Sq Ft |
| 03/08/2012 03/08/12 | Sold | $265,000 | -5.3% | $94 / Sq Ft |
| 01/30/2012 01/30/12 | Pending | -- | -- | -- |
| 12/27/2011 12/27/11 | Price Changed | $279,900 | -8.4% | $99 / Sq Ft |
| 11/25/2011 11/25/11 | For Sale | $305,500 | -- | $108 / Sq Ft |
Tax History Compared to Growth
Tax History
| Year | Tax Paid | Tax Assessment Tax Assessment Total Assessment is a certain percentage of the fair market value that is determined by local assessors to be the total taxable value of land and additions on the property. | Land | Improvement |
|---|---|---|---|---|
| 2025 | $2,489 | $31,946 | -- | -- |
| 2024 | $2,438 | $30,424 | -- | -- |
| 2023 | $2,438 | $51,620 | $10,320 | $41,300 |
| 2022 | $2,353 | $35,270 | $7,050 | $28,220 |
| 2021 | $2,459 | $33,530 | $6,700 | $26,830 |
| 2020 | $2,447 | $30,950 | $6,190 | $24,760 |
| 2019 | $2,355 | $28,560 | $5,710 | $22,850 |
| 2018 | $2,278 | $26,380 | $5,270 | $21,110 |
| 2017 | $2,125 | $25,400 | $5,080 | $20,320 |
| 2016 | $2,037 | $24,880 | $4,970 | $19,910 |
| 2015 | $1,981 | $23,200 | $4,640 | $18,560 |
Agents Affiliated with this Home
-
Robert Kapelke

Seller's Agent in 2025
Robert Kapelke
American Realty Brokers
(602) 777-0456
3 in this area
12 Total Sales
-
Stacy Kapelke
S
Seller Co-Listing Agent in 2025
Stacy Kapelke
American Realty Brokers
(480) 577-5621
2 in this area
7 Total Sales
-
Kelly Larsen
K
Seller's Agent in 2021
Kelly Larsen
ProManage Realty, LLC
(480) 326-3443
3 in this area
21 Total Sales
-
Mike Foley

Buyer's Agent in 2021
Mike Foley
West USA Realty
(480) 216-7878
7 in this area
45 Total Sales
-
M
Buyer's Agent in 2021
Michael Foley
Realty Executives
-
L
Seller's Agent in 2017
Lisa Jones
Edge Realty, LLC
Map
Source: Arizona Regional Multiple Listing Service (ARMLS)
MLS Number: 4681211
APN: 303-92-300
- 3679 S Cottonwood Ct
- 2010 E Indigo Dr
- 1865 E Locust Place
- 3750 S Ashley Place
- 2257 E Redwood Ct
- 2301 E Azalea Dr
- 3680 S Tower Ave
- 2280 E Aloe Place
- 3557 S Halsted Ct
- 1931 E Aster Place
- 2112 E Yellowstone Place
- 1970 E Yellowstone Place
- 1707 E Carob Dr
- 2111 E Yellowstone Place
- 1971 E Yellowstone Place
- 1805 E Aloe Place
- 3441 S Halsted Place
- 4123 S Wayne Place
- 2361 E Everglade Ct
- 1923 E Zion Way
